Price Undisclosed
3 Bed • 1 Bath • 4 Car • 708m²
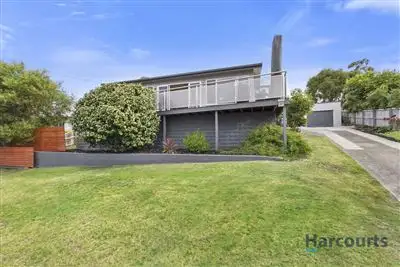
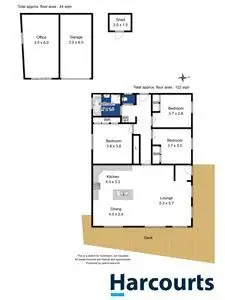
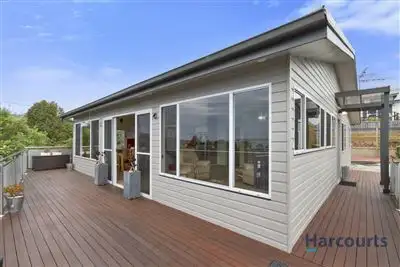
+24
Sold



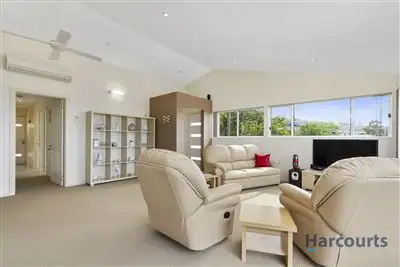
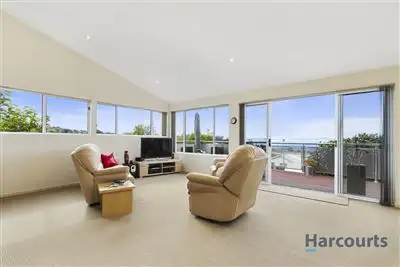
+22
Sold
241 Roslyn Avenue, Blackmans Bay TAS 7052
Copy address
Price Undisclosed
- 3Bed
- 1Bath
- 4 Car
- 708m²
House Sold on Wed 20 Apr, 2016
What's around Roslyn Avenue
House description
“Stunning Fusion of Character and Style”
Property features
Other features
Property condition: Renovated Property Type: House House style: Beach house Garaging / carparking: Single lock-up, Off street Construction: Weatherboard and Timber Joinery: Aluminium Roof: Colour bond Insulation: Walls, Ceiling Walls / Interior: Gyprock Flooring: Floating and Carpet Window coverings: Blinds Property Features: Smoke alarms Chattels remaining: Blinds, Fixed floor coverings, Light fittings, TV aerial Kitchen: New, Designer, Open plan, Dishwasher, Separate, Separate cooktop, Separate oven, Rangehood, Double sink, Breakfast bar, Pantry and Finished in (OtherStone) Living area: Open plan Main bedroom: King and Built-in-robe Bedroom 2: Double and Built-in / wardrobe Bedroom 3: Double and Built-in / wardrobe Additional rooms: Office / study Main bathroom: Spa bath, Separate shower Laundry: Separate Views: Water Aspect: East Outdoor living: Entertainment area (Uncovered, Other surface), Deck / patio Fencing: Land contour: Flat to sloping Grounds: Tidy, Backyard access Garden: Garden shed Sewerage: Mains Locality: Close to transport, Close to schools, Close to shopsBuilding details
Area: 122m²
Land details
Area: 708m²
Interactive media & resources
What's around Roslyn Avenue
 View more
View more View more
View more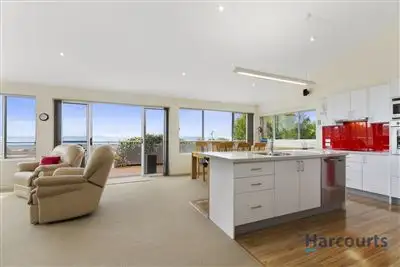 View more
View more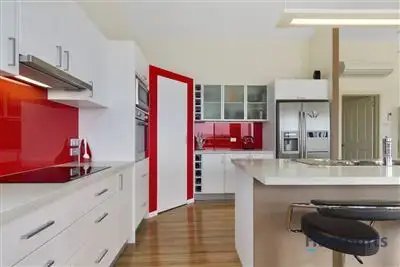 View more
View moreContact the real estate agent

Helen Lehane
Harcourts - Kingborough
2(1 Reviews)
Send an enquiry
This property has been sold
But you can still contact the agent241 Roslyn Avenue, Blackmans Bay TAS 7052
Nearby schools in and around Blackmans Bay, TAS
Top reviews by locals of Blackmans Bay, TAS 7052
Discover what it's like to live in Blackmans Bay before you inspect or move.
Discussions in Blackmans Bay, TAS
Wondering what the latest hot topics are in Blackmans Bay, Tasmania?
Similar Houses for sale in Blackmans Bay, TAS 7052
Properties for sale in nearby suburbs
Report Listing
