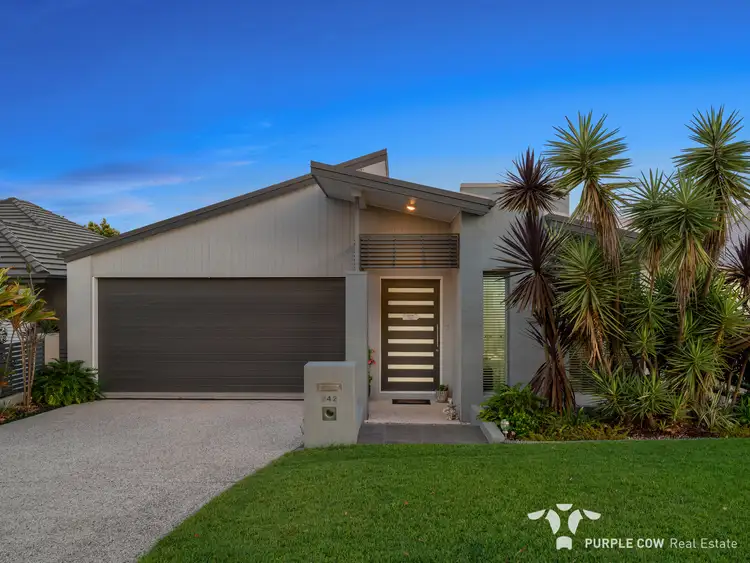Welcome to 242 Lakeside Avenue. Located in the most sought after villages in Springfield Lakes, The Promenade. With exclusivity at the core and chic in every detail, 242 Lakeside Avenue will be an address you will want to call home. With the Promenade Park located directly opposite, you'll see that extra detail that goes into this area, from the stencilled streets, to the high-end parks with half a basket-ball court with BBQ and picnic areas, kids will love having parties here as it's a great place for the family to all come together without being too far from home.
The Promenade area also has extra design requirements to give the area a premium feel compared to other areas in Springfield Lakes such as; no face brickwork allowed, no ridge tiles, additional landscaping required etc, this not only gives the area luxury feel but also protects your investment knowing you'll be surrounded by premium homes and owners.
Walking through the 1200mm wide pivot front door and entering the home, you'll feel like you are returning to the privacy of your own tranquil oasis, perched on the ridge and opposite parklands, you'll literally feel like you're living amongst the bush.
The functional floorplan maximises space for sophisticated, low-maintenance family living.
The layering of opulent design features in every area of the home add both elegance and interest, and include:
O – Two generous living areas are design to maximise space and light, capturing the essence of Queensland lifestyle by perfectly blending indoor living with outdoor spaces
O – Large outdoor entertaining area with a bushland setting, perfect to enjoy a barbeque, host a formal alfresco experience, relax with your favourite beverage to adore the views and listed to the birds sing, or simply appreciate time ourdoors with your family and friends
O – Elevated rear east facing aspect for you to take full advantage of the breathtaking bushland and views with endless fresh breezes, creating a destination to be proud to call home
O – Gourmet kitchen with a larger corner pantry, 900mm Westinghouse freestanding cooker (gas cooktop), glass overhead cabinets, and a modern yet classic style that can be appreciated from across the open plan living.
O – Large main bathroom plus en suite, all offering space to relax, unwind and indulge while surrounded by the subtle luxury of corner spa bath (in the ensuite), modern fittings and first class functionality
O – Souring raised ceilings throughout the home creating more space inside the home and making the home cool even on the balmiest of Qld summer days
To experience the many more timeless touches of quality within this luxury residence for yourself, please call or SMS Kristian Samuels on 0447 008 477
Disclaimer:
PLEASE NOTE: *With the advice and direction from Federal Government and Real Estate Institution of QLD (REIQ), we are excited to now be conducting open inspections. Please keep in mind restrictions still apply with a maximum of 50 attendees inside the property at one time. Social distancing and hygiene protocols will also be strongly observed.
*Important. Whilst every care is taken in the preparation of the information contained in the marketing, Purple Cow Real Estate will not be held liable for any errors in typing or information. All information is correct at the time of advertising.








 View more
View more View more
View more View more
View more View more
View more
