Introducing 243 Salisbury Highway, Salisbury Downs, a well-kept family home offering comfortable living and surprising space throughout. Inside, you'll find three generous bedrooms, a neat central bathroom, a separate lounge, and a dedicated dining and kitchen zone. An additional family room/sunroom extends the living options, creating the perfect spot for relaxing, entertaining or working from home.
Set on a substantial 730sqm (approx.) allotment, this property provides excellent outdoor appeal and exciting development potential (STCC). The large undercover verandah accommodates the laundry and offers abundant storage, while the secure shed/workshop with lighting is ideal for trades, hobbies or extra storage. Multiple fruit trees add charm and practicality, and both the front and rear yards are beautifully maintained. The property is fully secured behind an electric front gate, ensuring privacy and peace of mind.
Positioned in a convenient and well-connected pocket of Salisbury Downs, you're close to quality schools, childcare options, sporting facilities, and local shops. Hollywood Plaza is just moments away, while public transport links and nearby main roads provide quick travel across the northern suburbs and easy access to Adelaide CBD. Everything you need sits right at your doorstep. This property will be going to Auction unless SOLD prior, to register your interest please phone Jamie Wood on 0403 592 500 or Paul Durbidge on 0452 458 606
Features You'll Love:
- Arriving at the property, you're greeted by an electric front gate that opens to a beautifully maintained front yard, complete with two established fruit trees, neat garden beds and a lush lawn.
- Stepping inside, a spacious and welcoming hallway sets the tone, enhanced by flowing floor tiles that continue throughout the home.
- Positioned at the front of the home to the right, the master bedroom impresses with its generous size, large sun-filled window and abundant built-in storage.
- To the left of the main hall, the formal lounge offers a peaceful retreat, with double glass doors allowing it to be closed off when desired, while expansive windows and polished hardwood floors create a warm and inviting space.
- Adjacent to the lounge, the dedicated dining room, separated by a sliding glass door, provides an ideal setting for hosting friends and family, complemented by a wide front-facing window.
- The kitchen delivers practicality with a generous amount of cupboard and bench space, paired with a working gas cooktop and electric oven for everyday convenience.
- Bedrooms 2 and 3 sit just behind the master, both spacious in layout and equipped with built-in robes for effortless storage.
- The main bathroom features a large shower, excellent natural light from the skylight and ample storage, while the separate toilet with hand basin adds day-to-day convenience.
- At the rear of the home, a sizeable family room/sunroom stretches across the back, filled with windows that flood the space with light and frame peaceful views of the backyard.
- From the sunroom, you can step into a practical indoor/outdoor second kitchen complete with a gas cooktop, oven and abundant storage, ideal for entertaining or meal prep without crowding the main kitchen.
- Through an additional connecting door, the expansive undercover verandah awaits, home to the laundry and offering exceptional storage, sheltered space for hobbies or storage, and an all-weather entertaining area with electric blinds opening directly to the backyard.
- Year-round comfort is ensured with ducted reverse cycle heating and cooling.
- Energy efficiency is boosted by approximately 6kW of solar power.
- Security shutters have been fitted to all external windows, providing added peace of mind, insulation and privacy.
- The backyard showcases a generous lawned area, secure fencing, multiple fruit trees and an ideal spot ready for your future veggie patch.
- A separate, secure shed/workshop with lighting provides versatile space for storage, hobbies, or a home workshop, keeping your belongings safe and organized
- With a sizeable allotment and flexible layout, the property presents exciting potential for redevelopment (STCC).
Location Highlights
- Close to Hollywood Plaza and Salisbury Shopping Precinct for everyday convenience.
- Easy access to Salisbury Highway and major transport routes for a quick commute.
- Nearby quality schools including Salisbury Downs Primary and Thomas More College.
- Public transport options within easy reach, including buses and Salisbury Interchange.
Specifications:
- Built - 1968
- House - 258m2 (approx.)
- Land - 730m2(approx.)
- Frontage - 18.3 m
- Zoned - General Neighbourhood - GN
- Council - Salisbury
- Rates - $1865
- Hotwater - Gas - newly replaced
- Mains Water - Yes
- Rainwater - Yes (plumbing unknown)
- Mains Electricity - Yes
- Solar - Yes 6kw approx
- Gas - Mains
- Sewerage - Mains
- NBN Available - nbn Hybrid Fibre Coaxial (HFC)
- Heating & Cooling - Ducted Reverse Cycle
The safety of our clients, staff and the community is extremely important to us, so we have implemented strict hygiene policies at all our properties. We welcome your enquiry and look forward to hearing from you.
RLA 345285
*Disclaimer: Neither the Agent nor the Vendor accept any liability for any error or omission in this advertisement. All information provided has been obtained from sources we believe to be accurate, however, we cannot guarantee the information is accurate and we accept no liability for any errors or omissions. Any prospective purchaser should not rely solely on 3rd party information providers to confirm the details of this property or land and are advised to enquire directly with the agent in order to review the certificate of title and local government details provided with the completed Form 1 vendor statement.
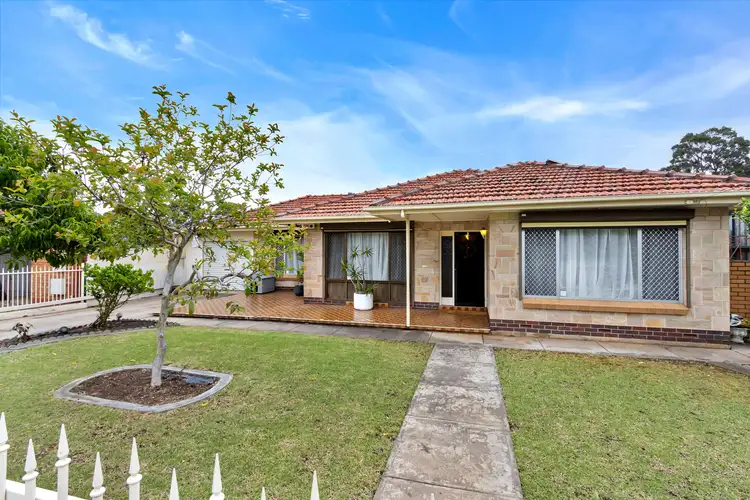
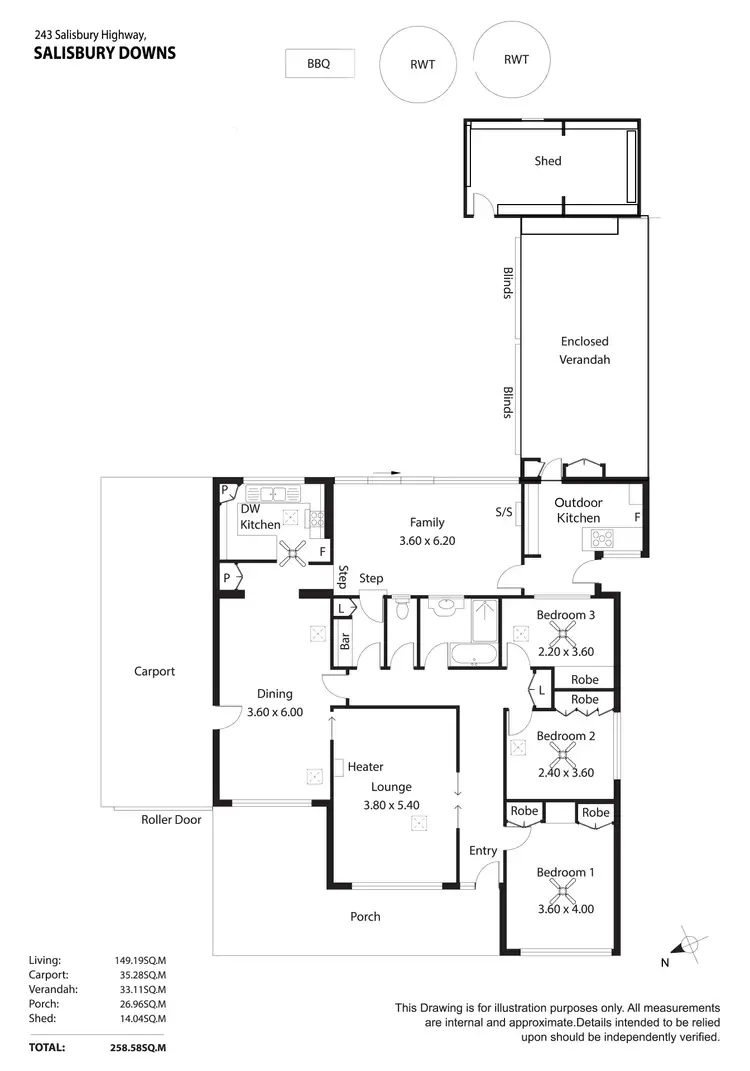
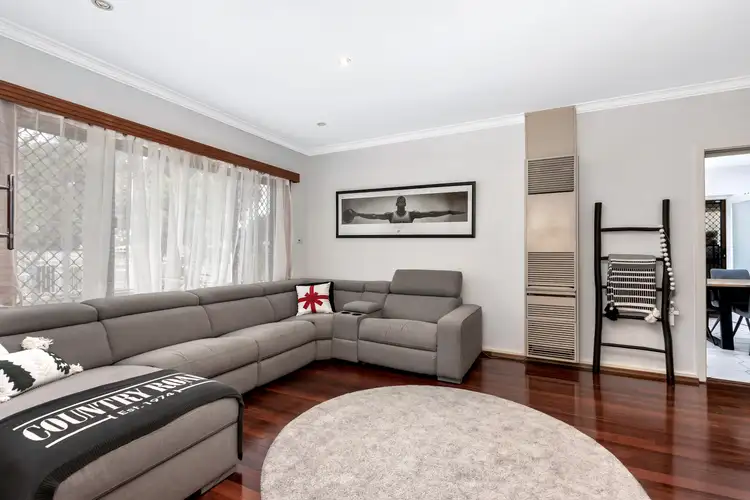
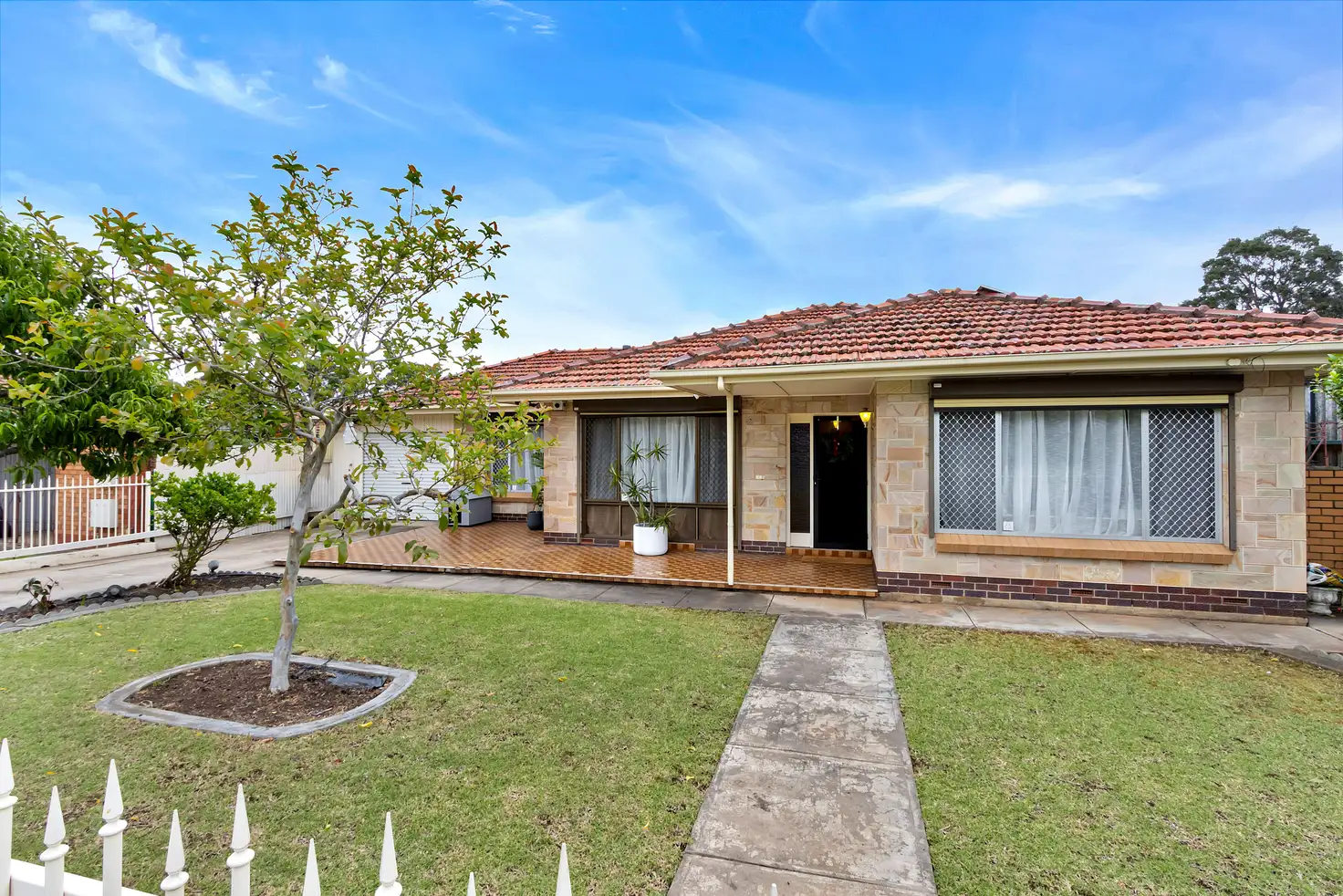


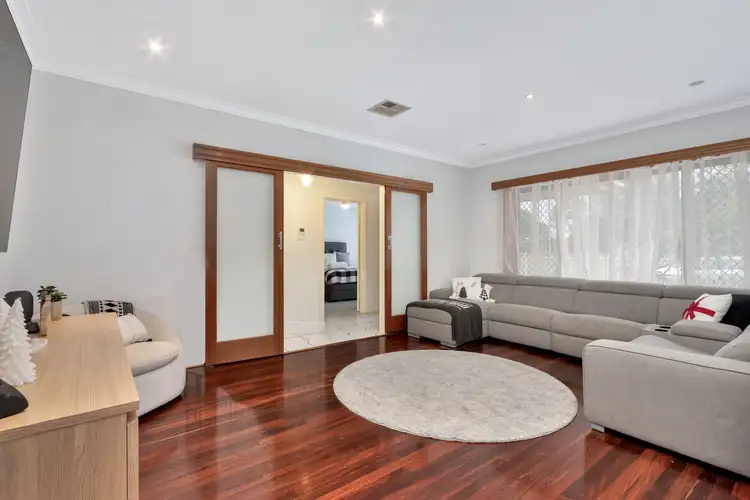
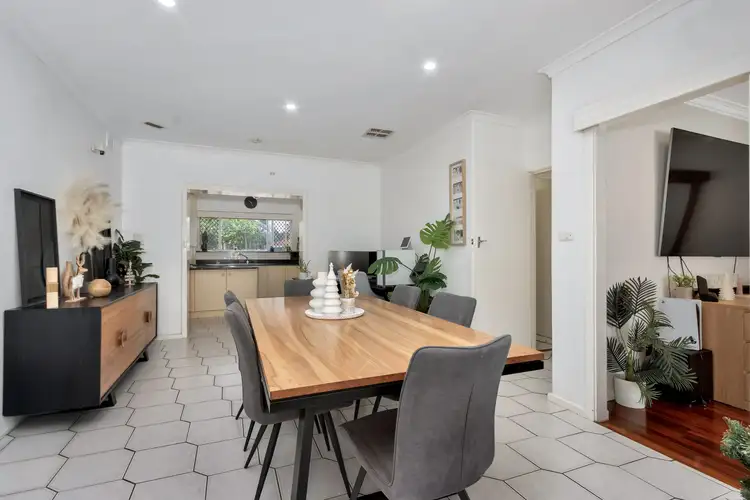
 View more
View more View more
View more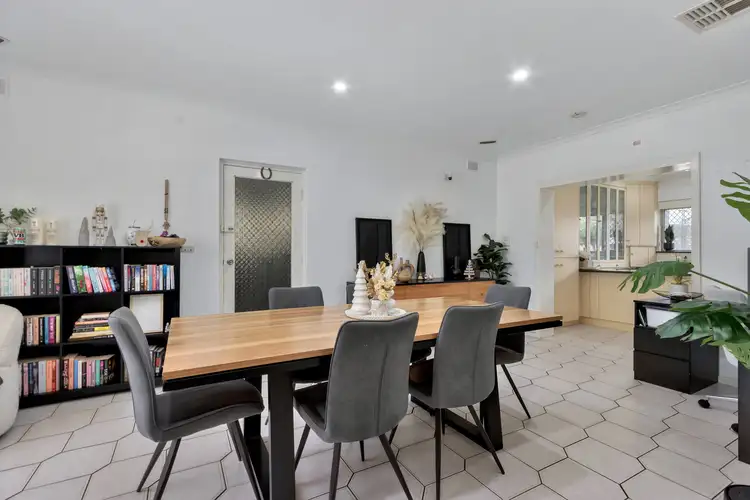 View more
View more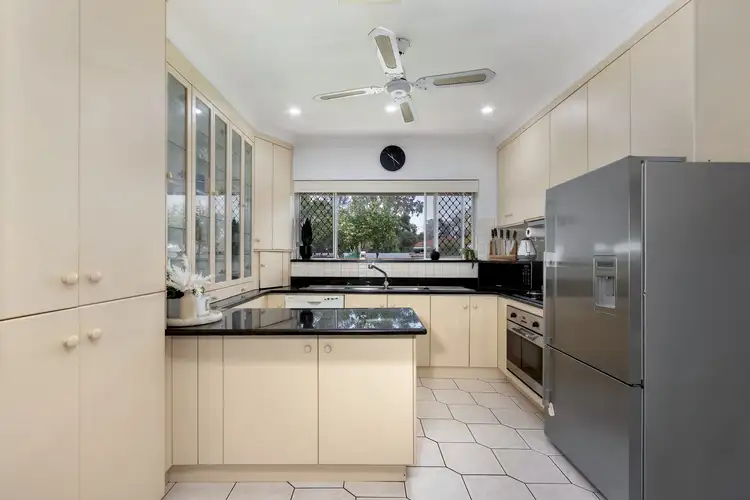 View more
View more
