(Please quote code 2084 when enquiring about this property)
--------- Vendors will consider any offer presented ---------
In addition to the open times vendors are accepting private inspections at your convenience.
Vendor has had a bank valuation in excess of asking price which means you are guaranteed excellent buying! In addition to this the vendors have arranged a building inspection prior to property going up for sale. All so YOU can buy with confidence! Saving YOU money at the same time!
340sqm of luxury living on 2089sqm of land, fully landscaped low maintenance and all on a beautiful HALF acre block.
Exclusive luxury living of impressive proportions, located in the beautiful Gawler area and in close proximity to the Barossa Valley. Also close to several childcare centres, kindys, local public and private primary & secondary schools and shopping centres, or take the train straight into the city.
The list of features of this superb property will suit the most discerning buyer looking for a Tree-Change lifestyle, more space or room for boy’s toys
- A side driveway provides access to the rear of the property and the huge shed and rear of property
- GRANNY FLAT with a full size kitchen, ensuite, living area, bedroom and / or office,
- An enormous shed with 3 phase power, mezzanine storage and toilet, warehouse and workshop shelving with separate lights, the shed every man has ever wanted! Perfect for a business or man cave.
- Set on beautifully landscaped and irrigated allotment of 2089m2 serviced by 2 x 25000 litre rain water tanks, that are also plumbed to the house.
- A brick and stonework entrance to the property has an auto security gate and coloured vision intercom system.
- A timeless federation style facade with shady verandah and immaculate gardens.
- Large shaded Outdoor Entertainment area
- Huge spa bath and double shower to main bedroom ensuite
- A wide entry foyer with leadlight side windows, ceiling rose, ornate arch, dado rail & panelling.
- The huge double master bedroom features quality built-in robes, ensuite with spa bath and bidet.
- The enormous living area invites so many possibilities, whatever suits your lifestyle could be accommodated.
- A stunning modern kitchen with electric stovetop and oven, dishwasher and an abundance of cupboard and bench space, overlooks the casual dining area.
- Double doors lead to the home theatre area or formal lounge that could also be used as 5th bedroom. A very versatile area.
- A fabulously wide passage leads to the laundry, with plenty of storage cupboards, the main bathroom with shower and spa-bath, a separate toilet.
- Two extra large double bedrooms, each with its own walk-in-robes and ensuite, one with a spa-bath and one with shower & toilet.
- Separate dining room and lounge rooms.
- Solid timber flooring to all living areas and 10foot ceilings throughout.
- Covered outdoor entertaining area.
- Year round comfort is assured with ducted reverse cycle air-conditioning.
- For total peace of mind the home is protected via security monitoring system.
- Two carports under main roof with paneled auto doors.
- 450sqm vacant fully fenced land at the rear of the property, which could be used for installation of an indoor or outdoor pool STCC or handy storage area.
Call to book an inspection as we are confident that this property won't last long on the market. Don't procrastinate on this one! MAKE AN OFFER.
(Again please quote code 2084 when enquiring about this property)
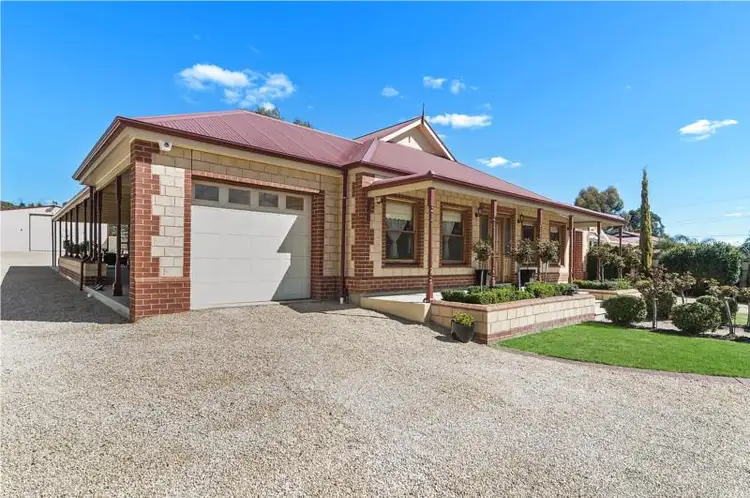
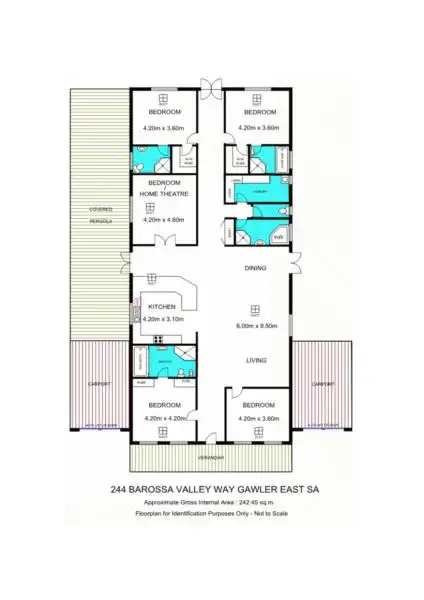
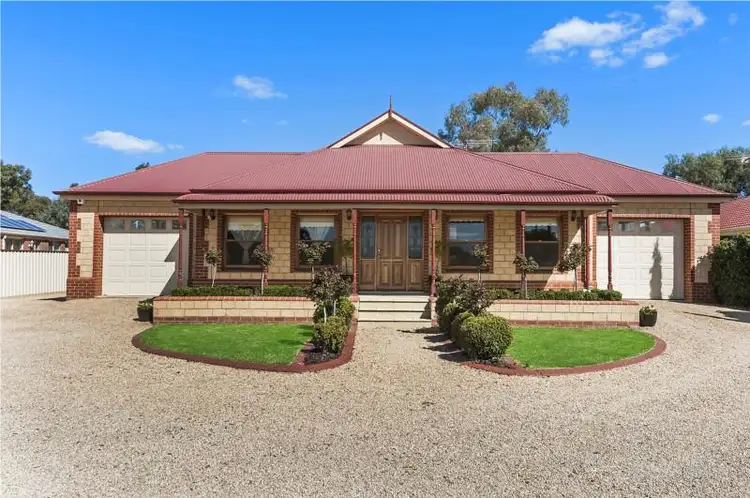
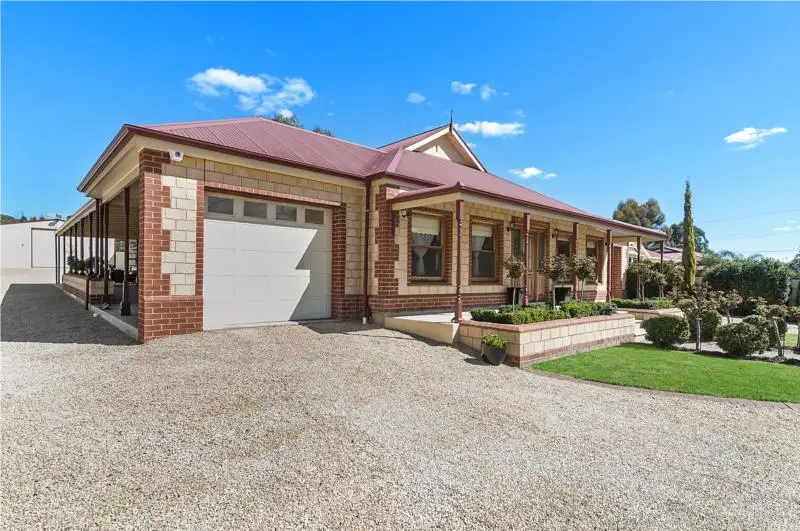


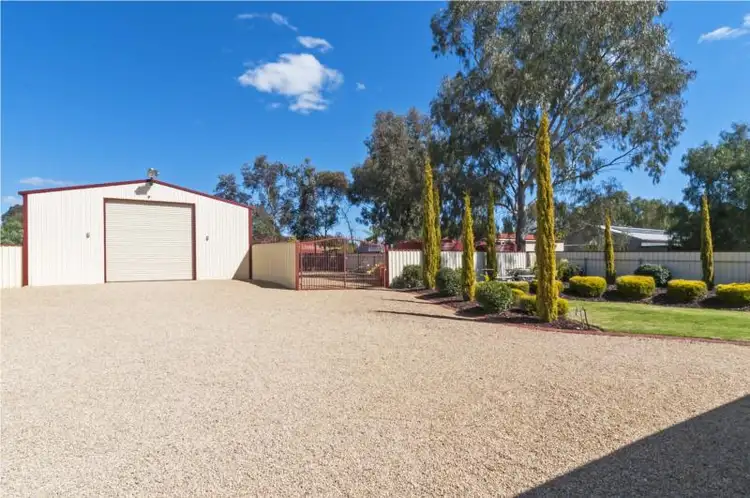
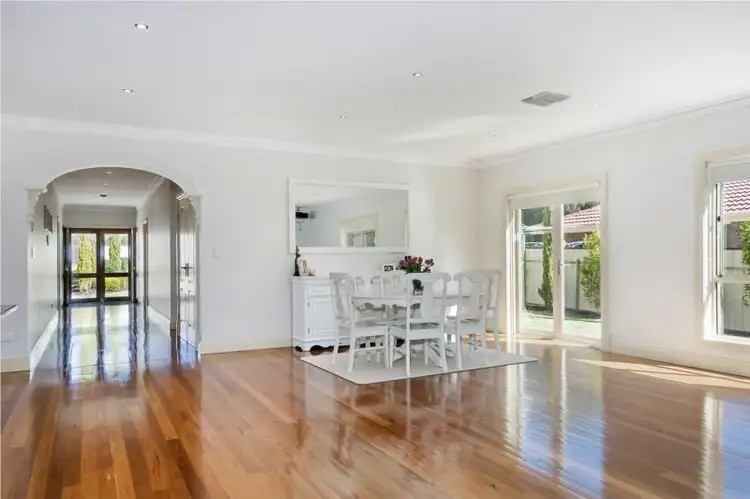
 View more
View more View more
View more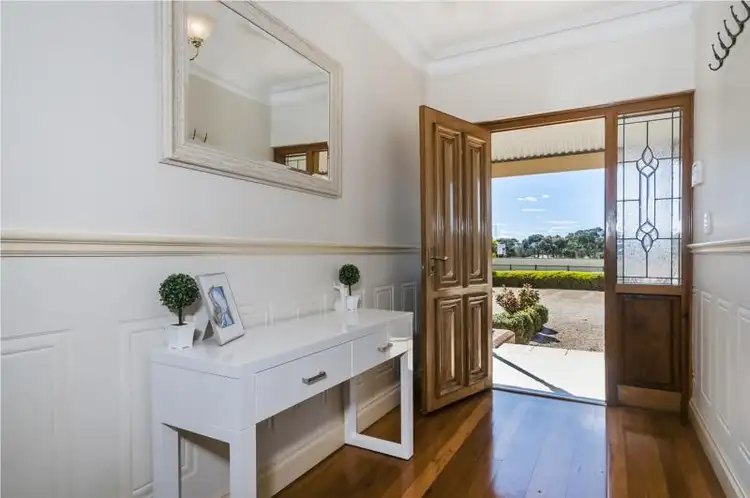 View more
View more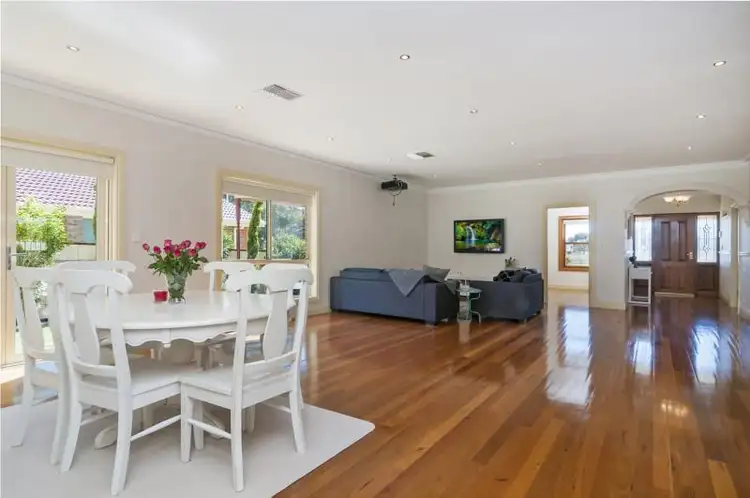 View more
View more
