“SENSATIONAL SWAN !!!”
** PRICE GUIDE: OFFERS in the high $1.9-low $2 Millions considered.
Welcome to this luxurious, architecturally designed 4 bedroom, 3 bathroom home situated on a huge 1214m2 lot in a fantastic location with enviable views to the city overlooking The WA Golf course.
This home has been cleverly designed and showcases the true meaning of architecture from window size, which allows an abundance of natural light to the three large balconies positioned articulately, to not only maximise views but creating a separation of space for the growing family.
The oversized minor bedrooms are all complete with built-in robes, of which one includes an en-suite, with the remaining two rooms serviced by an upstairs main bathroom.
The award-winning kitchen, designed and crafted by International cabinets is truly exquisite. It boasts a fully integrated double door fridge, semi integrated dishwater and featuring top-of-the-line Miele appliances including coffee machine, double oven and induction electric hot plates. With ample cupboards, glass splash back and a large stone bench it makes the perfect space to prep and serve food.
The downstairs main living area is open plan which flows effortlessly to the private balcony, and on the opposite side an all seasons Infresco area featuring large electric overhead louvred panels which can be opened and closed pending your desire to create the outdoor feel on request. This area is truely amazing with a custom bar, pizza oven and built in cabinetry. An entertainer's paradise !!!
The home theatre is a generously proportioned with beautiful, custom built-in cabinetry and screen with multiple lighting options to create the right mood. The perfect space to kick back and wind down after a hard day's work.
Set through double doors is the master suite. This luxurious area is located on the first floor with direct access to the spacious balcony with spectacular views. The high ceilings and quality window dressings adds to the lovely feel of this room. It features a designer dressing/WIR robe area with functional storage and hanging space.
The jaw-dropping en-suite features heated flooring, double vanity, double shower and a beautiful step up spa. It is complete with designer fittings throughout and floor to ceiling tiles.
THIS HOME INCLUDES BUT NOT LIMITED TO :
•Lockable gated access to the home via each side of the front of home.
•Alarm and video system
•Ducted Reverse Cycle Air Conditioning throughout (zones)
•High/feature ceilings throughout
•Large internal cool room
•Heated flooring in all bathrooms
•All minor bedrooms double size
•Guest bedroom with En-suite on ground floor
•Clipsal C-bus home and lighting control system
•Electric blinds throughout(ground floor)
•Multiple living spaces
•Sonos wiring
•Ducted vacuum
•Heated towel rails
•Storage attic
•Western Red Cedar roof lining throughout
•Black butt flooring throughout
•4 toilets
•Bifold doors separating Infresco
SUBDIVISION
Total block size 1214m2
Zoning R30 (minimum lot size 260m2 average 300m2)
** THIS LOT OFFERS SUBDIVISION OPTIONS. PLEASE REFER TO DIAGRAMS IN PHOTOS **
(All subdivision proposals are subject to WAPC approvals)
This home offers everything one could ever dream of with too many inclusions to mention. Call Nicole Newman now to secure your private tour ON 0410 511 975

Air Conditioning

Alarm System

Toilets: 4
Built-In Wardrobes, Close to Schools, Close to Shops, Close to Transport, Garden, Theatre Room
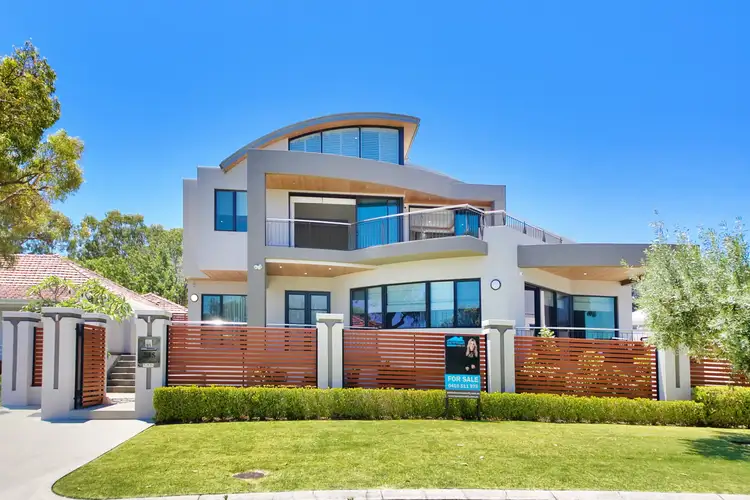
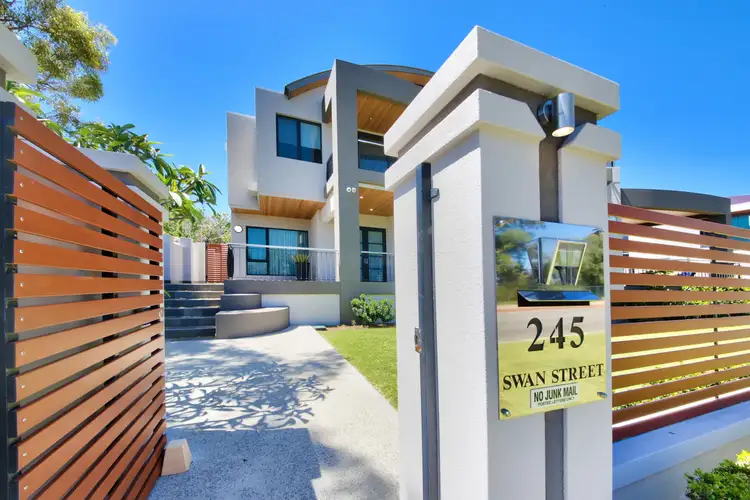
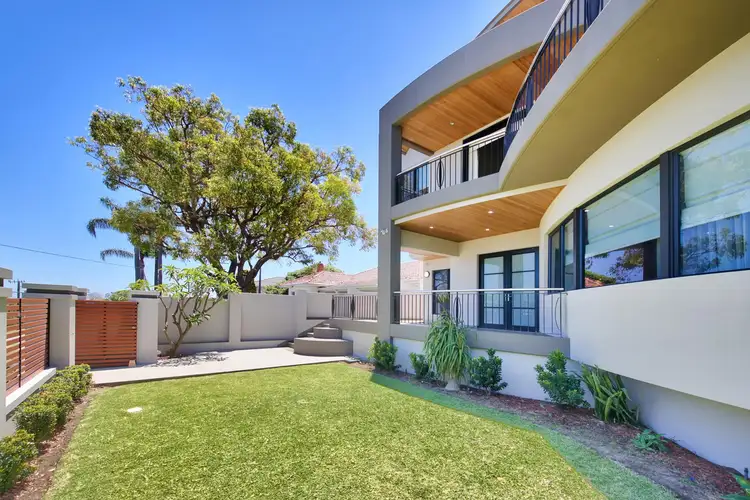
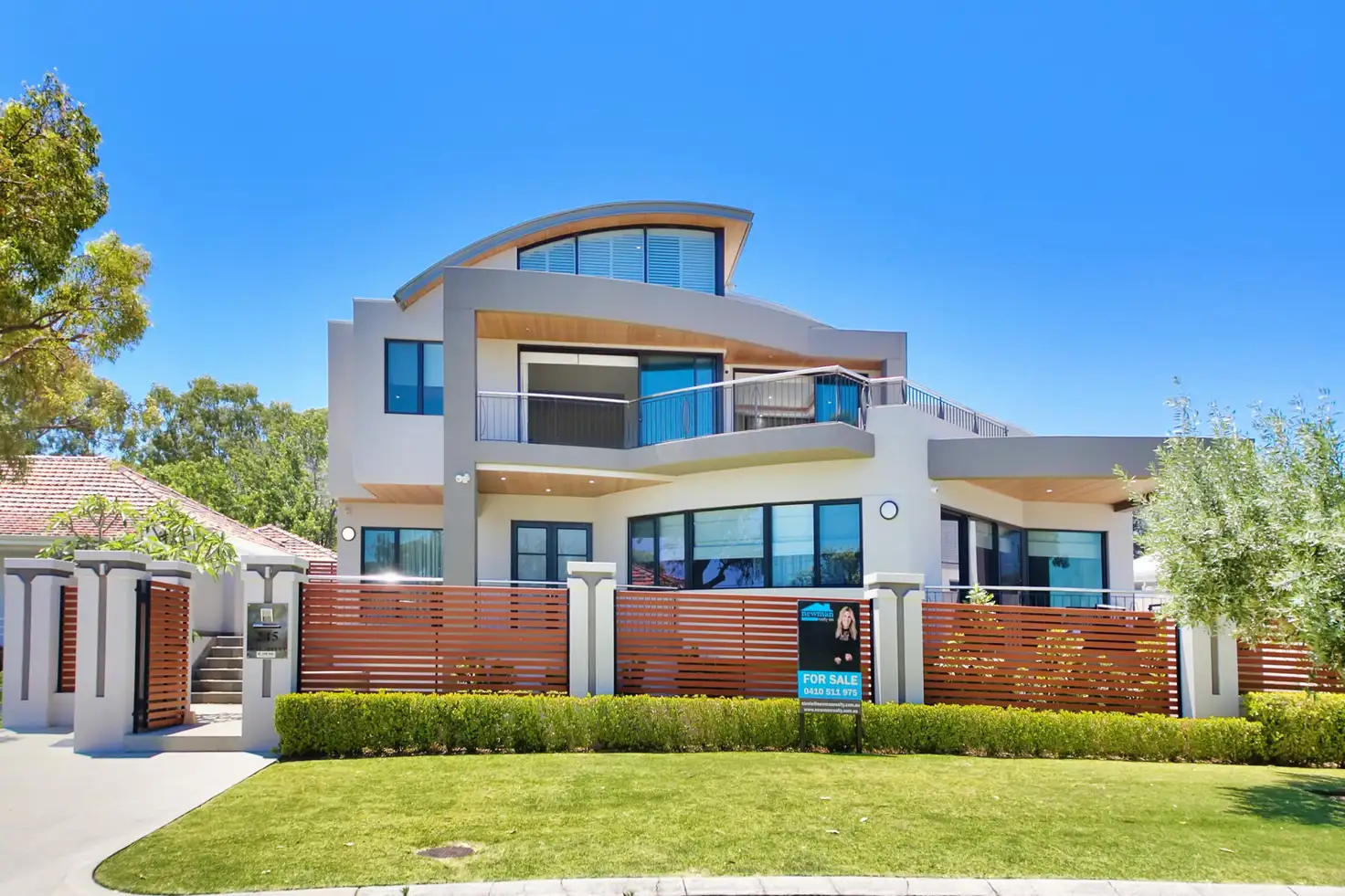


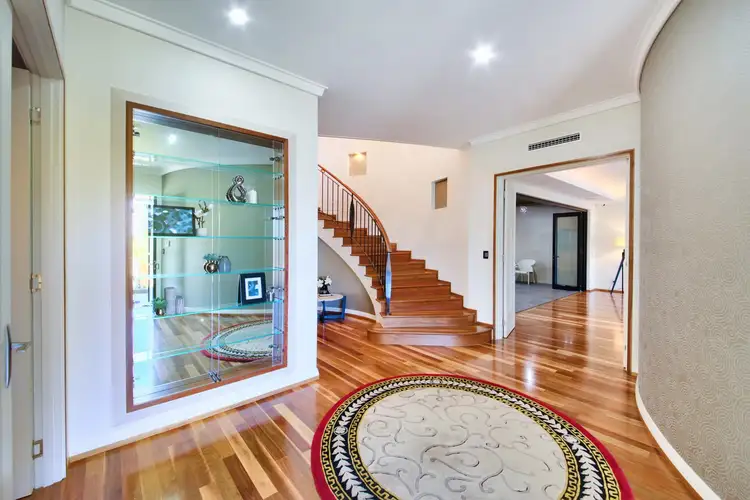
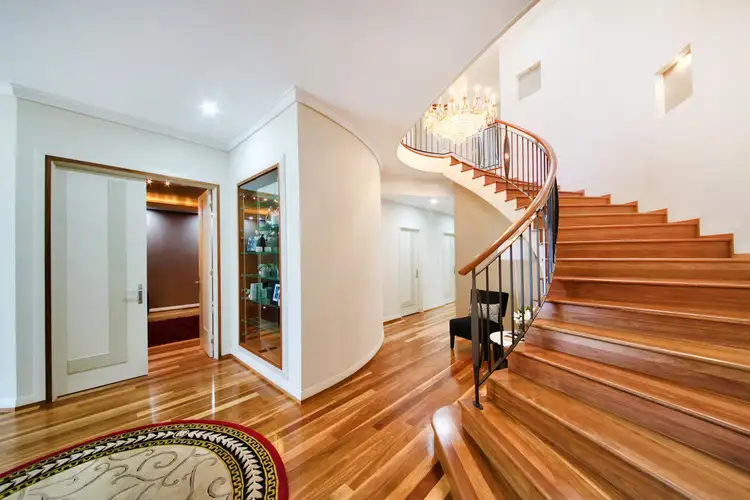
 View more
View more View more
View more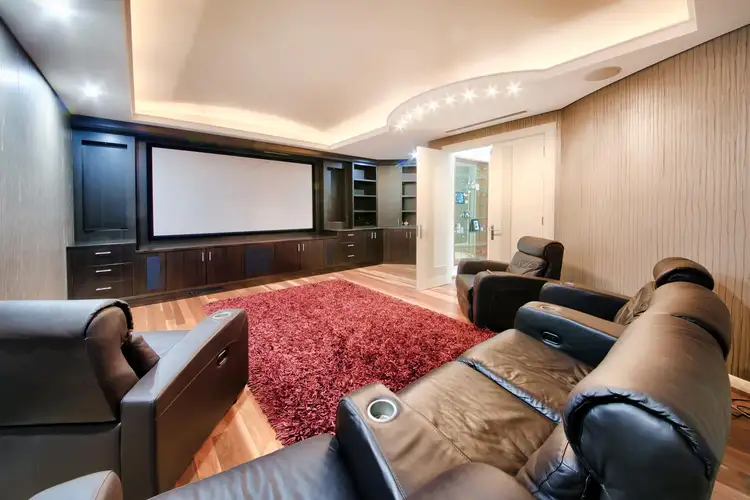 View more
View more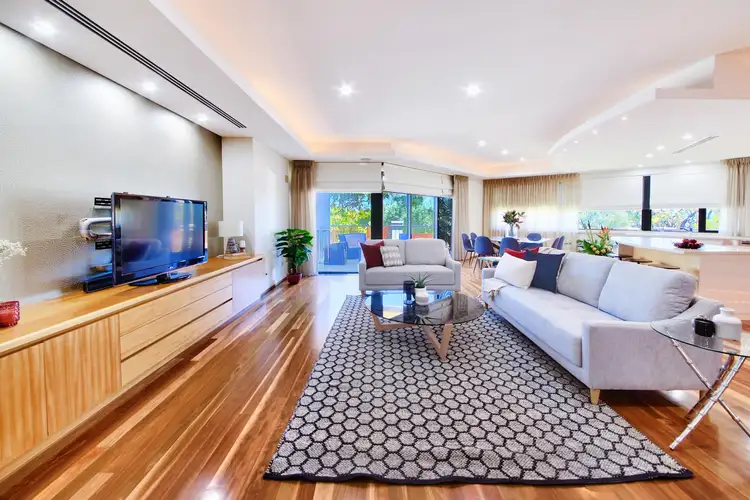 View more
View more
