Price Undisclosed
3 Bed • 2 Bath • 2 Car • 358m²
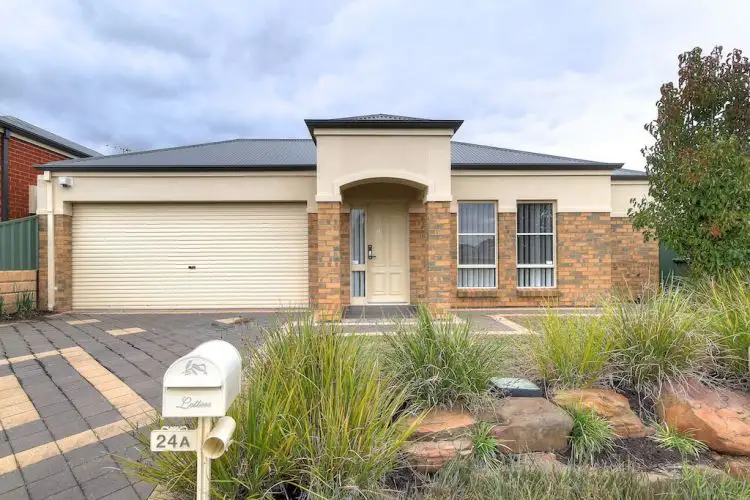
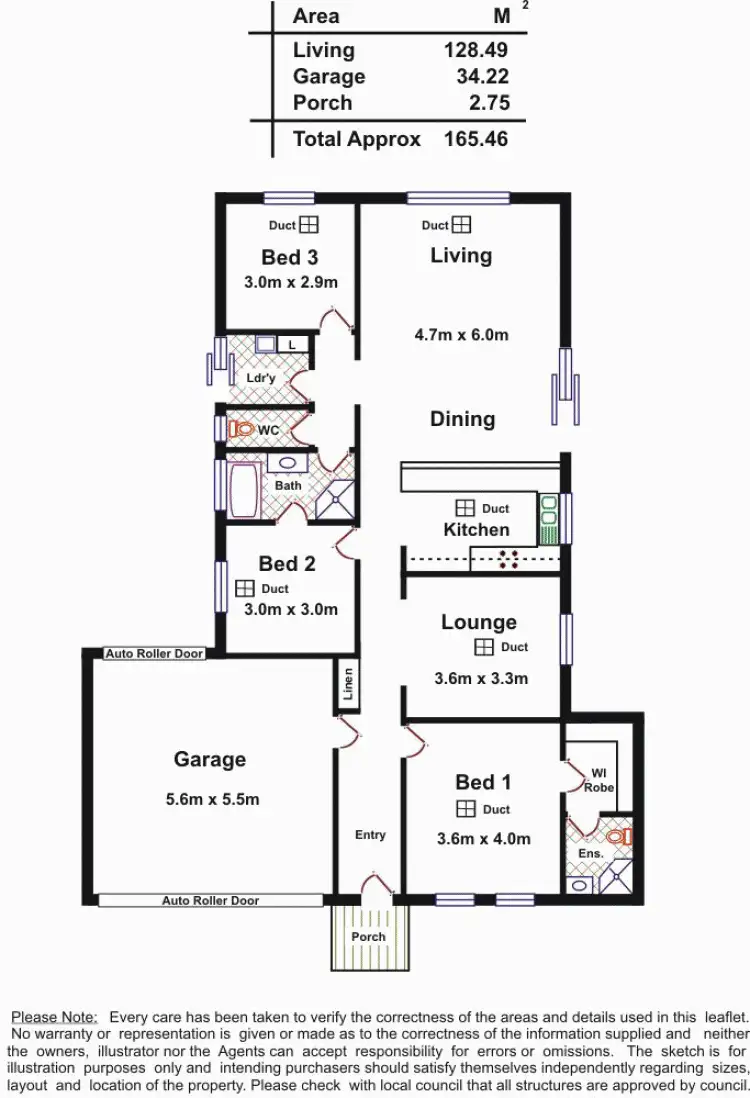
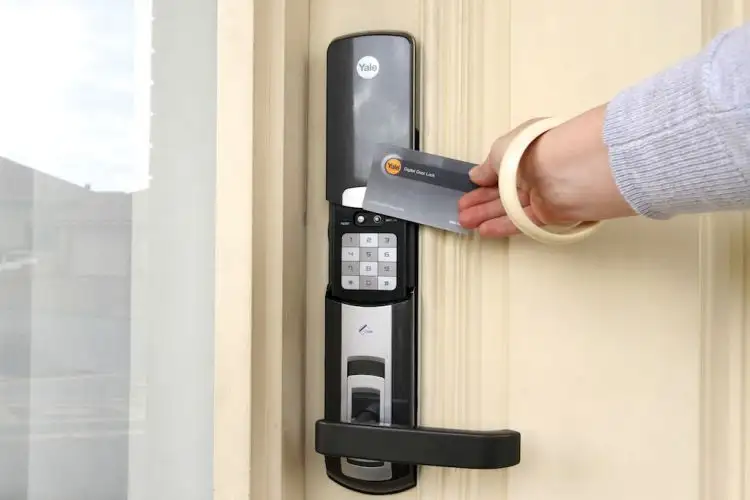
+11
Sold
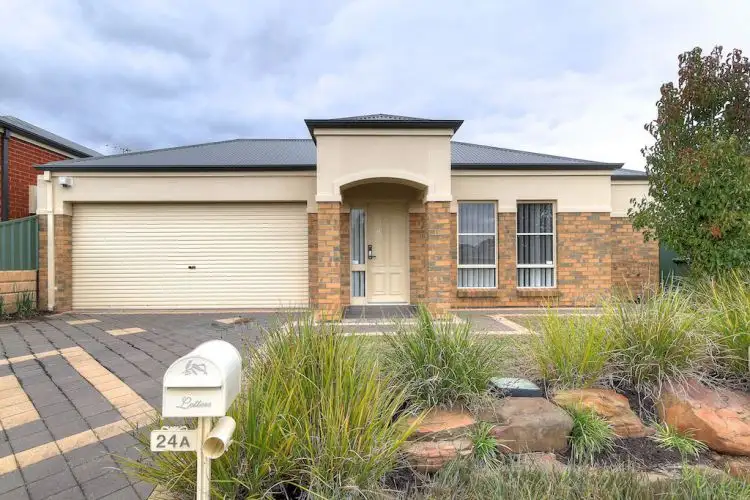


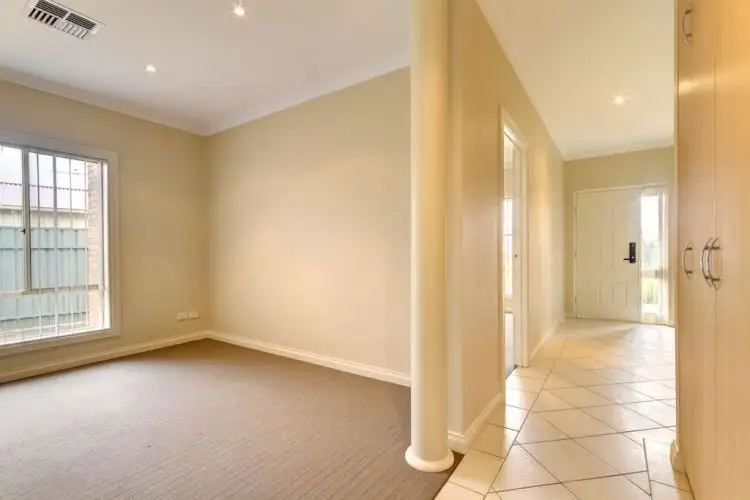
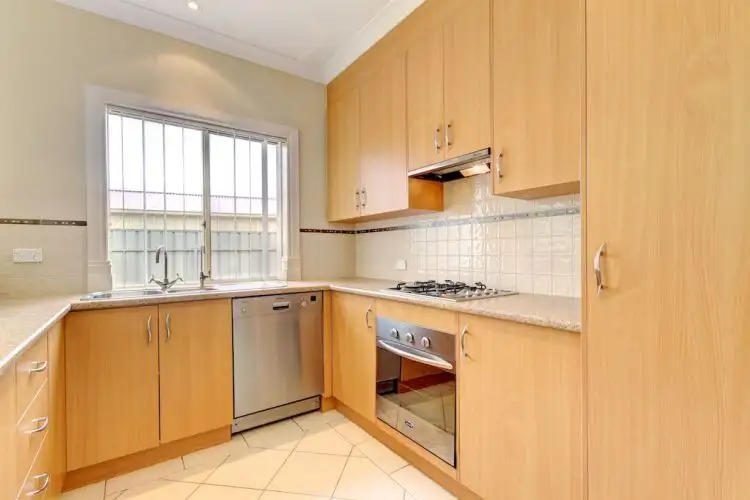
+9
Sold
24a Selway Place, Evanston Park SA 5116
Copy address
Price Undisclosed
- 3Bed
- 2Bath
- 2 Car
- 358m²
House Sold on Fri 1 Aug, 2014
What's around Selway Place
House description
“Low maintenance living at its best”
Property features
Building details
Area: 149m²
Land details
Area: 358m²
Interactive media & resources
What's around Selway Place
 View more
View more View more
View more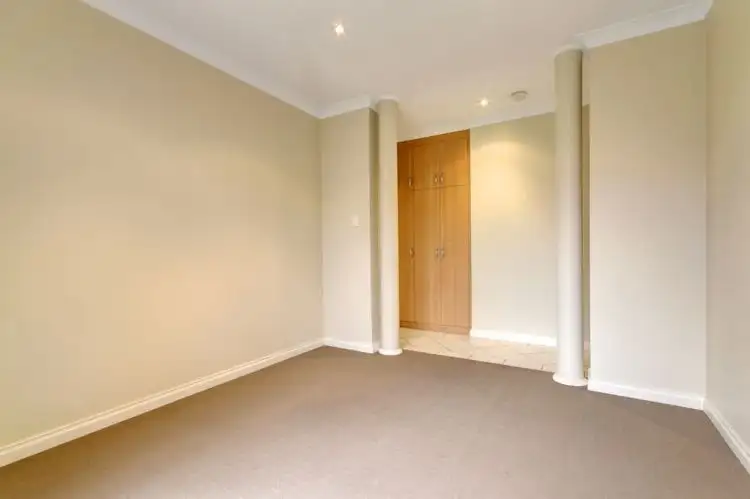 View more
View more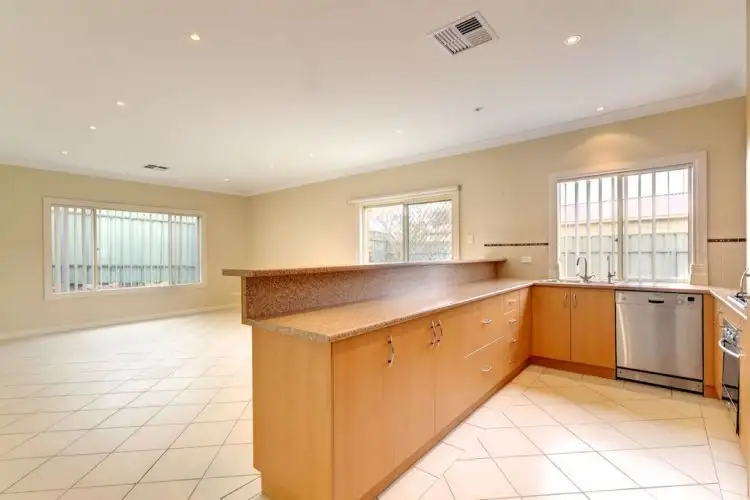 View more
View moreContact the real estate agent

Andy White
REAL Agents & Auctioneers
5(2 Reviews)
Send an enquiry
This property has been sold
But you can still contact the agent24a Selway Place, Evanston Park SA 5116
Nearby schools in and around Evanston Park, SA
Top reviews by locals of Evanston Park, SA 5116
Discover what it's like to live in Evanston Park before you inspect or move.
Discussions in Evanston Park, SA
Wondering what the latest hot topics are in Evanston Park, South Australia?
Similar Houses for sale in Evanston Park, SA 5116
Properties for sale in nearby suburbs
Report Listing
