Price Undisclosed
5 Bed • 4 Bath • 2 Car • 430m²
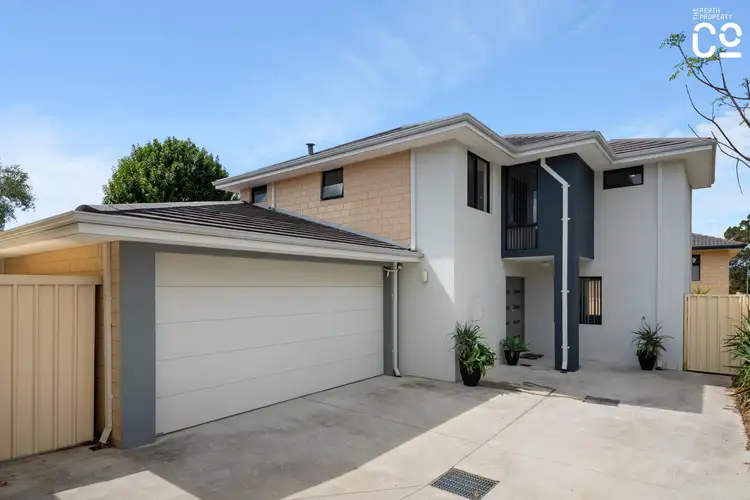
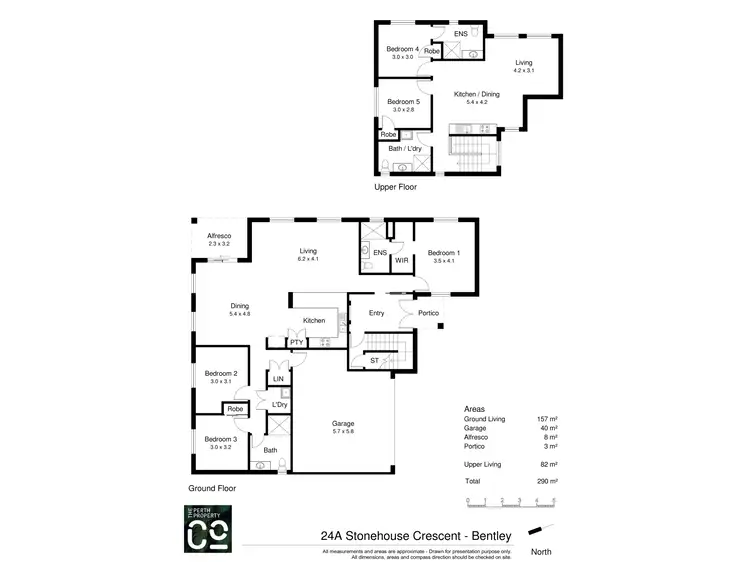
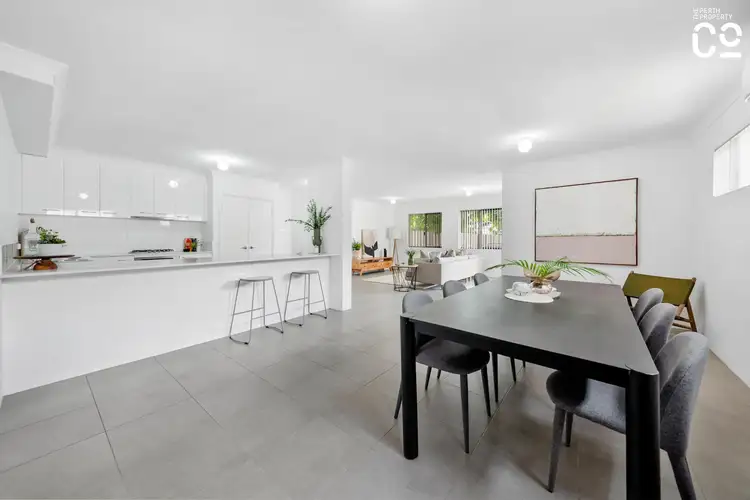
+24
Sold
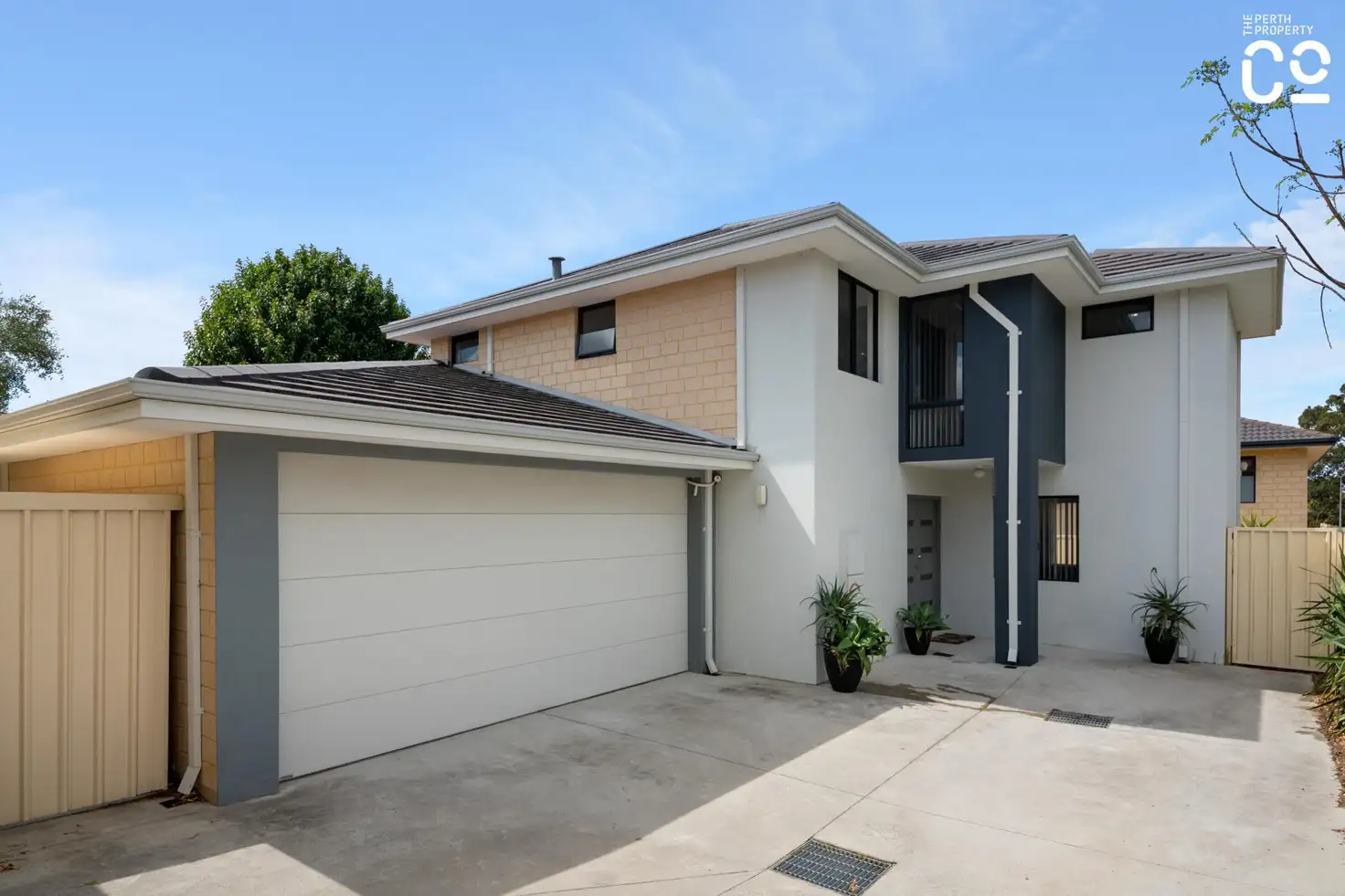


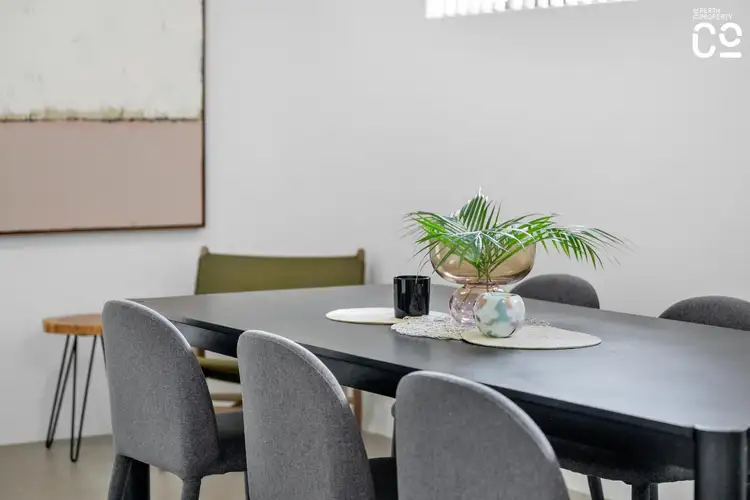
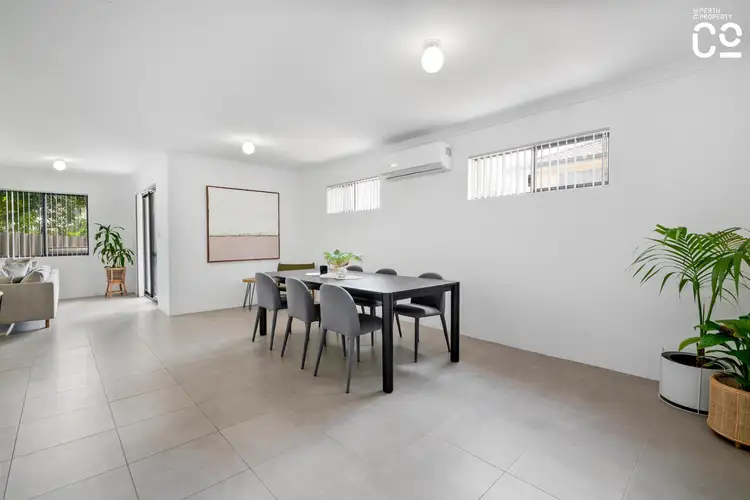
+22
Sold
24A Stonehouse Crescent, Bentley WA 6102
Copy address
Price Undisclosed
- 5Bed
- 4Bath
- 2 Car
- 430m²
House Sold on Wed 2 Nov, 2022
What's around Stonehouse Crescent
House description
“Live LARGE”
Other features
Water ClosetsBuilding details
Area: 154m²
Land details
Area: 430m²
Interactive media & resources
What's around Stonehouse Crescent
 View more
View more View more
View more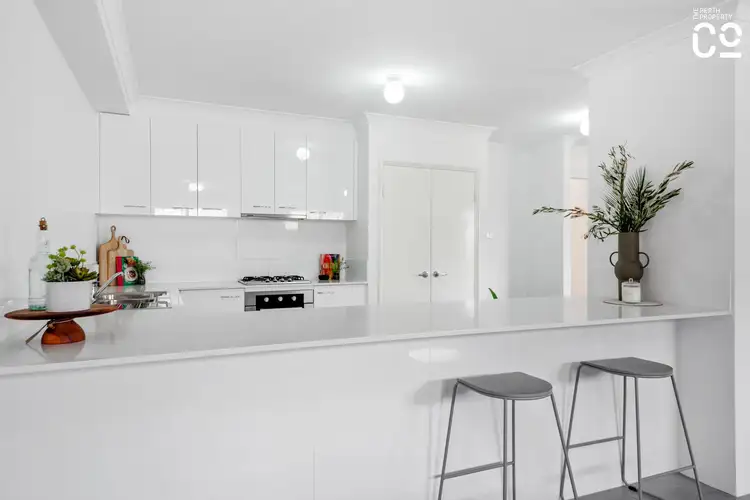 View more
View more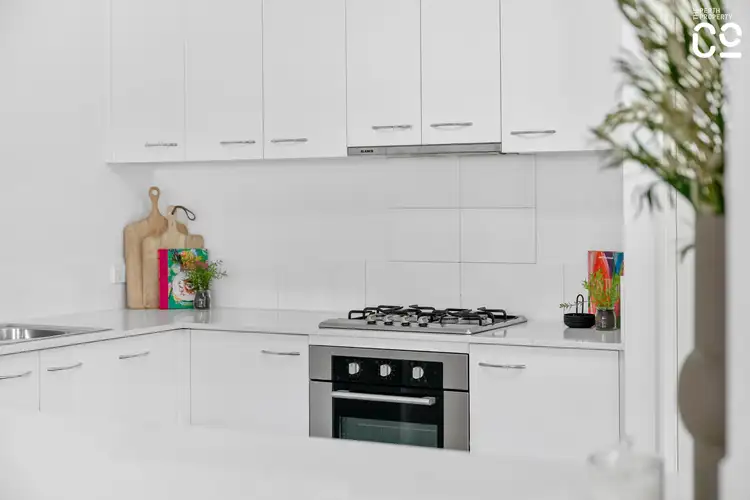 View more
View moreContact the real estate agent

Nadija Begovich
The Perth Property Co
0Not yet rated
Send an enquiry
This property has been sold
But you can still contact the agent24A Stonehouse Crescent, Bentley WA 6102
Nearby schools in and around Bentley, WA
Top reviews by locals of Bentley, WA 6102
Discover what it's like to live in Bentley before you inspect or move.
Discussions in Bentley, WA
Wondering what the latest hot topics are in Bentley, Western Australia?
Similar Houses for sale in Bentley, WA 6102
Properties for sale in nearby suburbs
Report Listing
