“Architectural Masterpiece - Brand New - Modern Living”
An architectural masterpiece that exceeds every standard of modern living.
Newly constructed, in one of the most private positions within this sought after suburb; this modern contemporary home boasts triple glazed north facing windows. The design, grounded in the principals of space, style and innovation, creates a seamless connection between in doors and out.
An oversize front door leads to the impressive entry, featuring Engineered Oak flooring and high void square set ceilings. The separate formal lounge area provides an abundance of space to entertain and flow directly out to their own private courtyard. The designer kitchen with impressive butlers pantry has soft close cupboards, natural stone bench tops and splash-back, breakfast bar and is finished with top quality Miele appliances including induction cook top and 2x electric oven. The kitchen flows directly to the sun drenched family and informal meals area which transition through sliding doors to the tiled outdoor alfresco living area, overlooking the professionally landscaped gardens.
Accommodation is provided by four bedrooms, the downstairs master suite with stylish ensuite and walk in robe. Three oversize kid's bedrooms upstairs all have built-in wardrobes, views and direct access to a modern bathroom.
The extensive use of triple glazed commercial sliding doors and windows creates a seamless relationship between indoors living areas, alfresco and manicured gardens. There are a number of outdoor spaces for different groups of family and friends.
High quality finishes, contemporary style and attention to detail are the hallmarks of this residence affording luxury, comfort and security. This is a home cleverly designed for a busy family to live full, happy lives, entertain on any scale or just relax, making the most of this magical location.
Features of the residence:
Architecturally designed
Brand new
Commercial grade triple glazed windows
North facing aspect with established gardens
Prestige indoor and outdoor entertaining areas
Master bedroom with large walk-in wardrobe and designer ensuite
Three additional double bedrooms with built in wardrobes
Formal living room with contemporary private courtyard
Kitchen with natural stone island bench and quality appliances and soft-closing cabinetry and dishwasher
Kitchen flows into a scullery / impressive butlers pantry
Semi recessed shaver cabinets w built in LEDS
Custom joinery throughout with Natural granite Superwhite' tops
Polytecs' fingerprint resistant Vinette installed in kitchen
Caroma wall hung toilets
2x Miele Oven and 900mm Miele induction cooktop
Reverse cycle AC
7.2 Star energy rating
Engineered Oak flooring
Video Intercom
Dark Gable Carpets on SpringTred Ultimate underlay (Highest Quality).
Easy care gardens design by SPACELAB with Blue stone retaining walls, irrigation system, and Japanese Feature trees.
Close proximity to:
Canberra Hospital
Woden Town Centre and bus interchange
Curtin shopping centre
Curtin Primary School
Holy Trinity Primary School
Living area: 193 sqm
Courtyard: 11.74 sqm
Alfresco: 27.28 sqm
EER:7.2
Built-In Wardrobes, Close to Schools, Close to Shops, Close to Transport
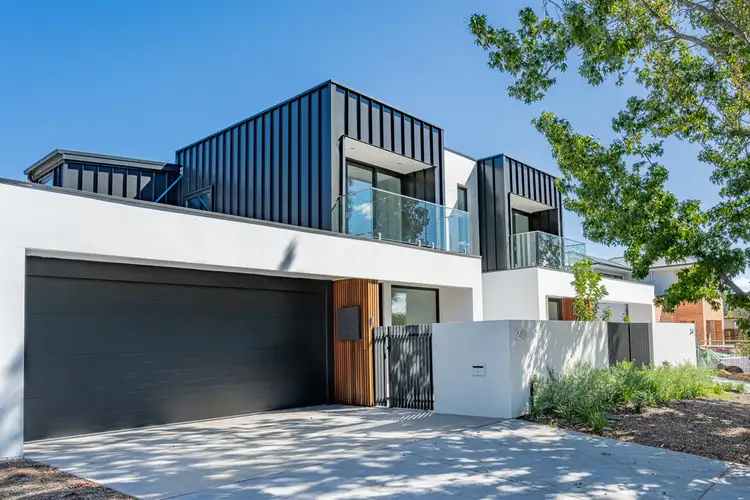
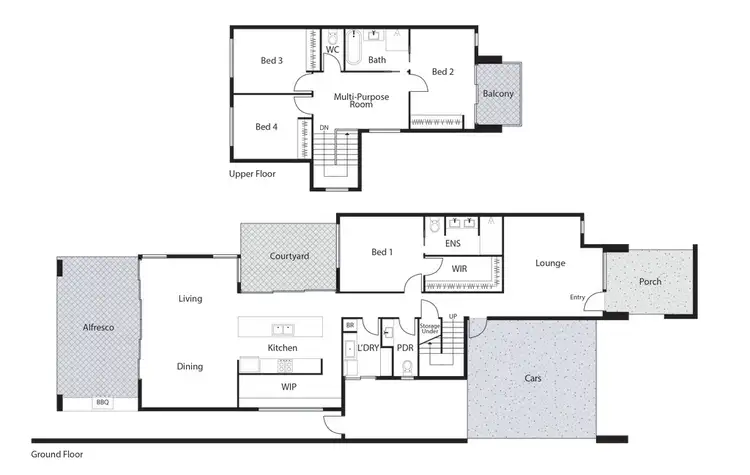
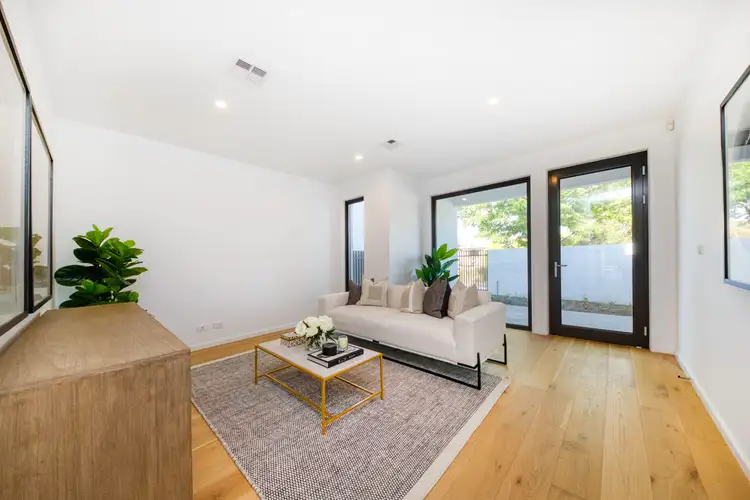
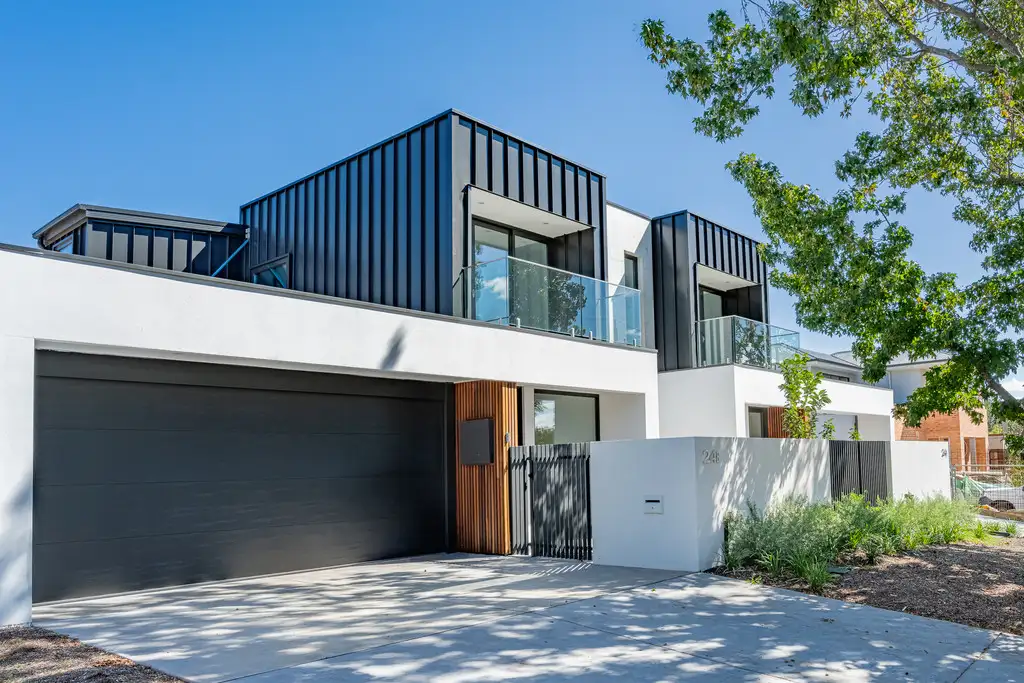


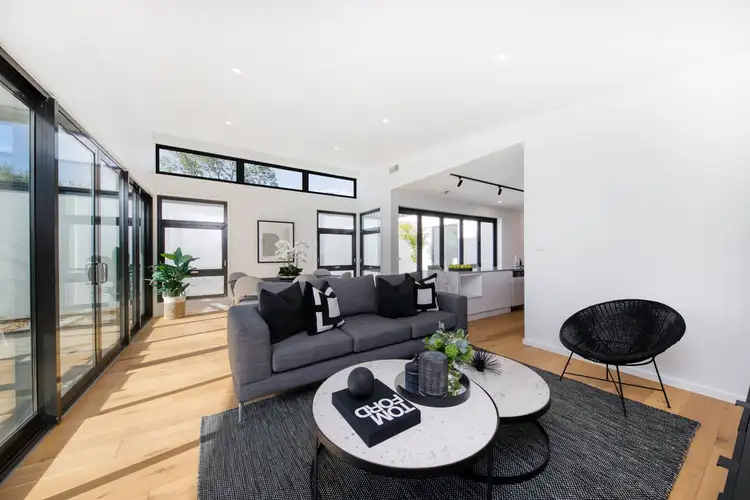
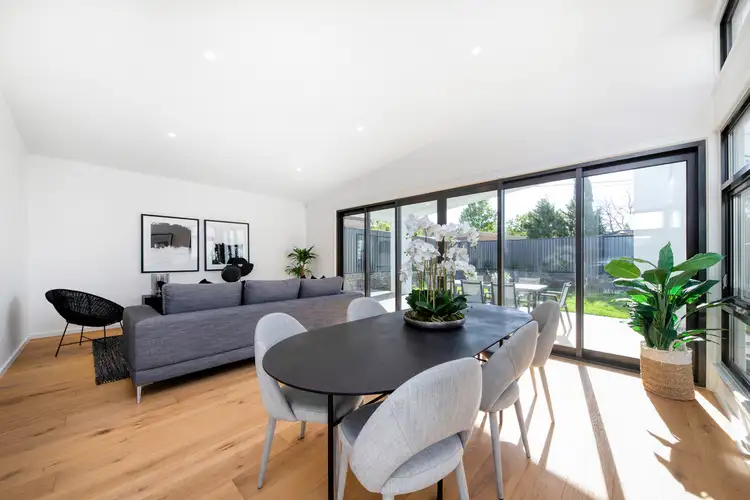
 View more
View more View more
View more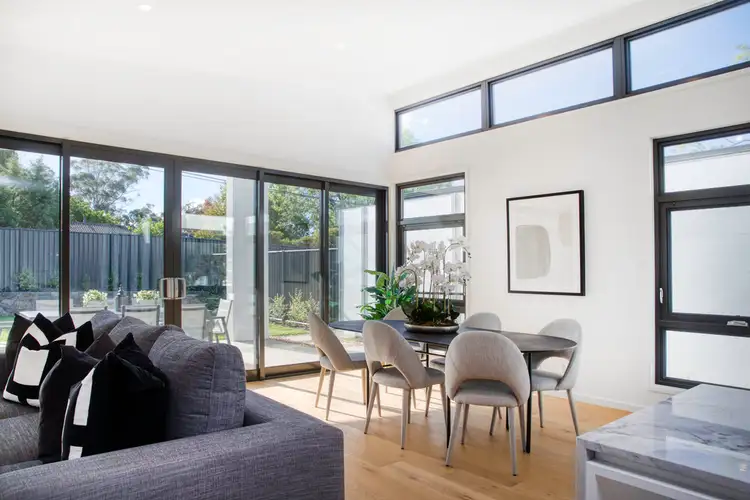 View more
View more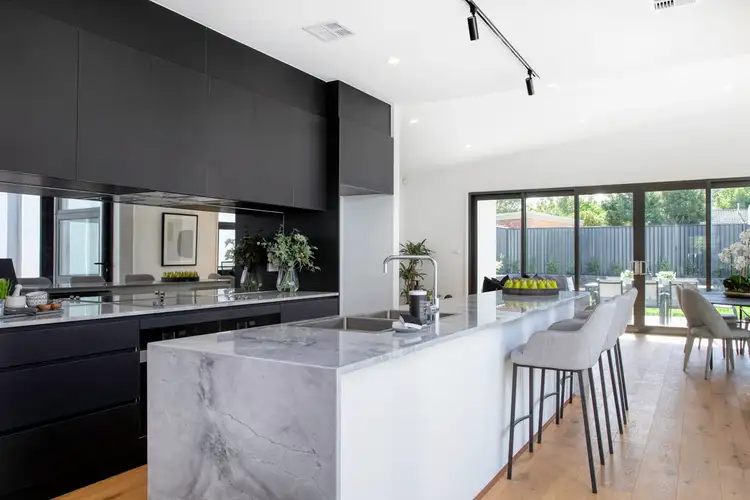 View more
View more
