Price Undisclosed
5 Bed • 3 Bath • 4 Car • 178000m²
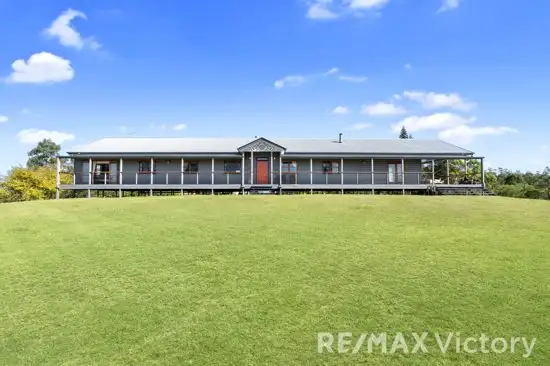
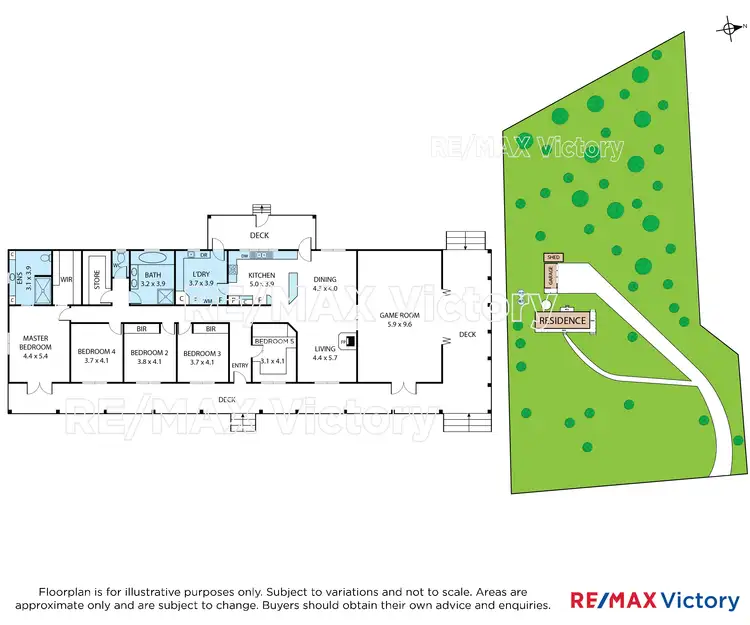
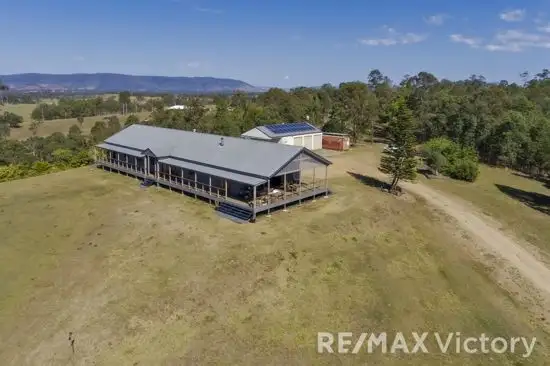
+32
Sold



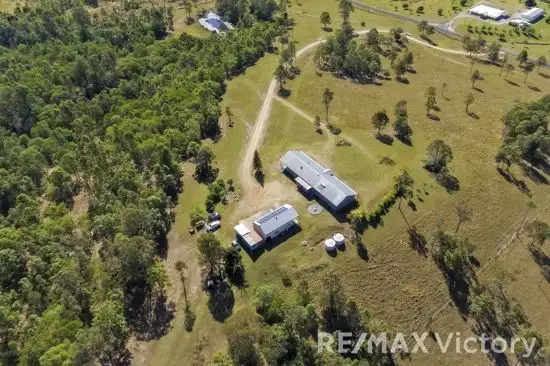
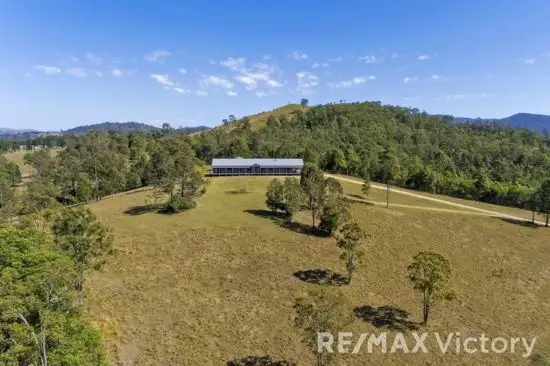
+30
Sold
25-61 Jenkinsons Road, Stony Creek QLD 4514
Copy address
Price Undisclosed
- 5Bed
- 3Bath
- 4 Car
- 178000m²
House Sold
What's around Jenkinsons Road
House description
“Picture PERFECT...Stunning VIEWS...44 ACRES...DAM...5 BED Home...”
Property features
Other features
NBN ™ Satellite (Sky Muster)*AvailableBuilding details
Area: 387.9m²
Land details
Area: 178000m²
Interactive media & resources
What's around Jenkinsons Road
 View more
View more View more
View more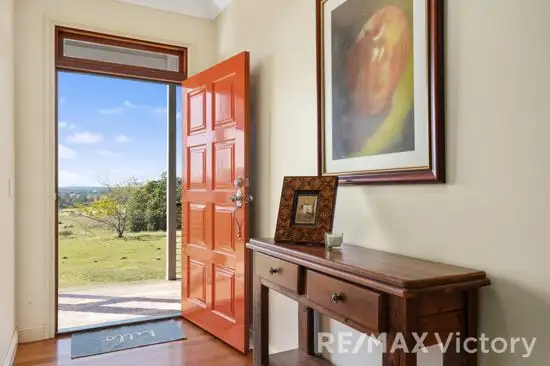 View more
View more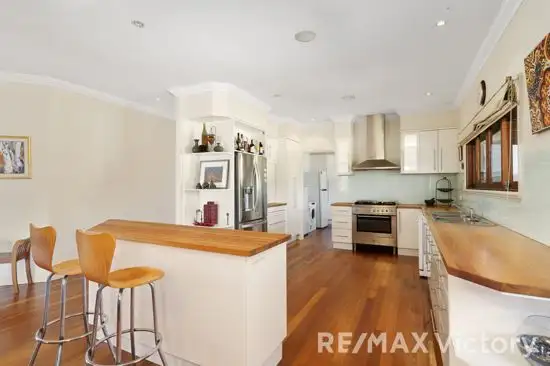 View more
View moreContact the real estate agent

Sonya Collins
RE/MAX Victory
5(28 Reviews)
Send an enquiry
This property has been sold
But you can still contact the agent25-61 Jenkinsons Road, Stony Creek QLD 4514
Nearby schools in and around Stony Creek, QLD
Top reviews by locals of Stony Creek, QLD 4514
Discover what it's like to live in Stony Creek before you inspect or move.
Discussions in Stony Creek, QLD
Wondering what the latest hot topics are in Stony Creek, Queensland?
Similar Houses for sale in Stony Creek, QLD 4514
Properties for sale in nearby suburbs
Report Listing
