A perfect balance of spacious and comfortable single-level living, this home offers a fantastic lifestyle opportunity for large families in one of Forde's quietest, most family-friendly pockets. The design features multiple living areas and flexible spaces for both relaxation and entertaining, making it ideal for growing families or multi-generational living.
At the heart of the home is a stylish modern kitchen that flows effortlessly into the open-plan meals and family area - perfect for casual family life or entertaining guests. A second living room provides a quiet retreat, while sliding doors connect these spaces to a private backyard ready for outdoor gatherings.
The main bedroom is well separated from the rest of the home, complete with a built-in robe and ensuite. Three additional bedrooms, with built-in robes, are arranged around the family bathroom for central access. The study is conveniently located at the forefront of the home, providing a quiet and practical space for work or study.
Finished with high ceilings, double-glazed windows, and a double garage with internal access, this modern home is tucked away on a peaceful street. It's within walking distance to local shops, schools, parks, and walking trails, all offering an excellent blend of lifestyle and location.
Features Overview:
- Freshly painted and brand new carpets
- Single-level floor plan
- Modern kitchen with ample bench space and storage
- Multiple living areas, including family, meals, and lounge
- Double garage with internal access
- Close to Mulligans Flat Nature Reserve, Forde shops, schools, and parks
- NBN connected with FTTP
- Age: 14 years (Built in 2011)
- EER (Energy Efficiency Rating): 6.0 Stars
Sizes (Approx):
- Internal Living: 171.79 sqm
- Double garage: 38.82 sqm
- Porch: 2.03 sqm
- Total residence: 212.64
- Block size: 441 sqm
Prices:
- Rates: $933.17 per quarter
- Land Tax (Investors only): $1813.00 per quarter
- Conservative rental estimate (unfurnished): $780 - $800 per week
Inside:
- Spacious family and meals area adjoining the kitchen
- New LED lights throughout
- Kitchen with ample bench space, quality appliances, and storage
- Brand new dishwasher
- Separate lounge room for private retreat and relaxation
- Master bedroom with built-in robe and ensuite
- Four additional bedrooms, three with built in robes
- The studyis located at the entrance, perfect for a quiet office, study, or guest room
- Main bathroom with bathtub and shower
- Separate toilet and powder room for convenience
- Dedicated laundry with external access
- Additional linen cupboards throughout for storage
- Brand new gas hot water system
Outside:
- Double garage with internal access, and freshly painted flooring
- Freshly painted driveway
- Covered porch entry
- Level backyard with room for entertaining or play
- Driveway parking for additional vehicles
- Convenient clothesline area
- Low-maintenance surrounds
Construction Information:
- Flooring: Concrete slab
- External Walls: Brick veneer
- Roof Framing: Timber: Truss roof framing
- Roof Cladding: Colorbond roof cladding
- Window Glazing: Double glazed
- Wall Insulation: Thermal insulation value approximately R-2.0
- Roof Insulation: Thermal insulation value approximately R-4.0
Forde, a master-planned community, offers 11 main parks and 39 hectares of wetlands and nature reserves, all designed to encourage eco-friendly activity. Every home is conveniently located within 200 meters of a landscaped park, wetland, or nature reserve, with 29% of the suburb dedicated to green space.
Mulligans Flat Nature Reserve is rich in natural habitat, Indigenous history, and vibrant European heritage. It is one of the ACT's premier bird-watching spots, home to the rare regent honeyeater and Forde's own superb fairy wren. Along with nearby Goorooyarroo, these reserves shelter four native bird species, as well as rare shingleback lizards, echidnas, frogs, and various reptiles.
Inspections:
We are opening the home on Saturdays with mid-week inspections. However, If you would like a review outside of these times please email us on: [email protected]
Disclaimer:
The material and information contained within this marketing is for general information purposes only. Stone Gungahlin does not accept responsibility and disclaim all liabilities regarding any errors or inaccuracies contained herein. You should not rely upon this material as a basis for making any formal decisions. We recommend all interested parties to make further enquiries.
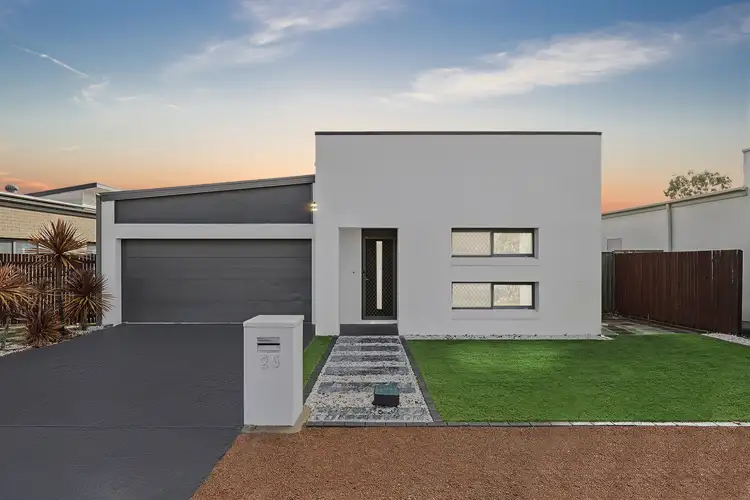
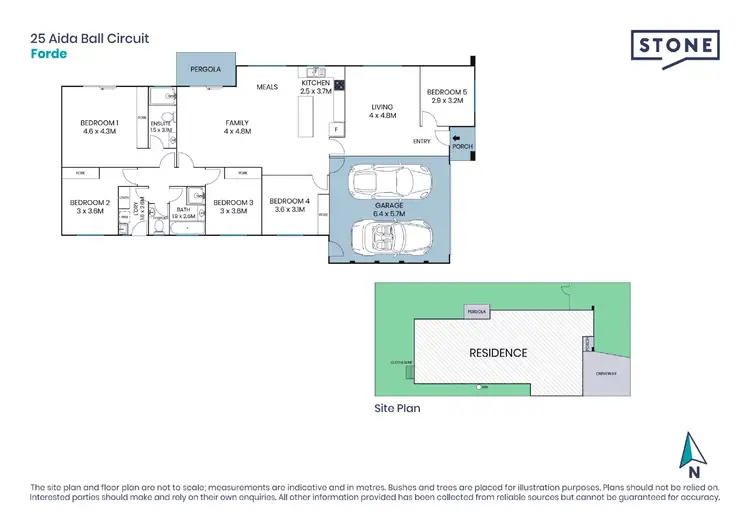
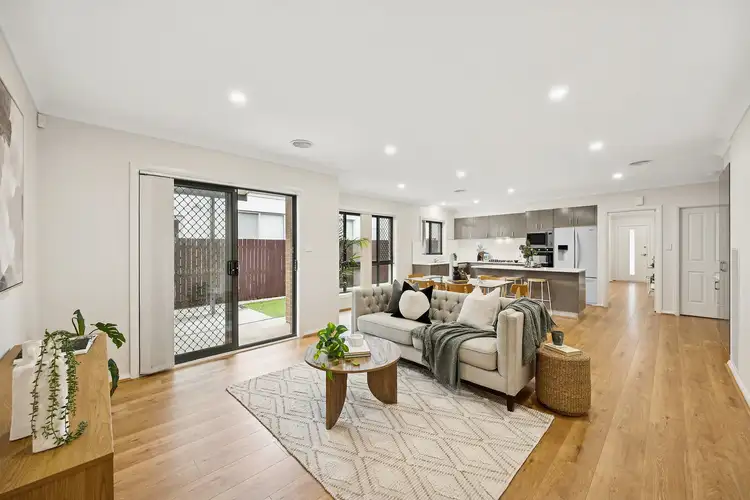
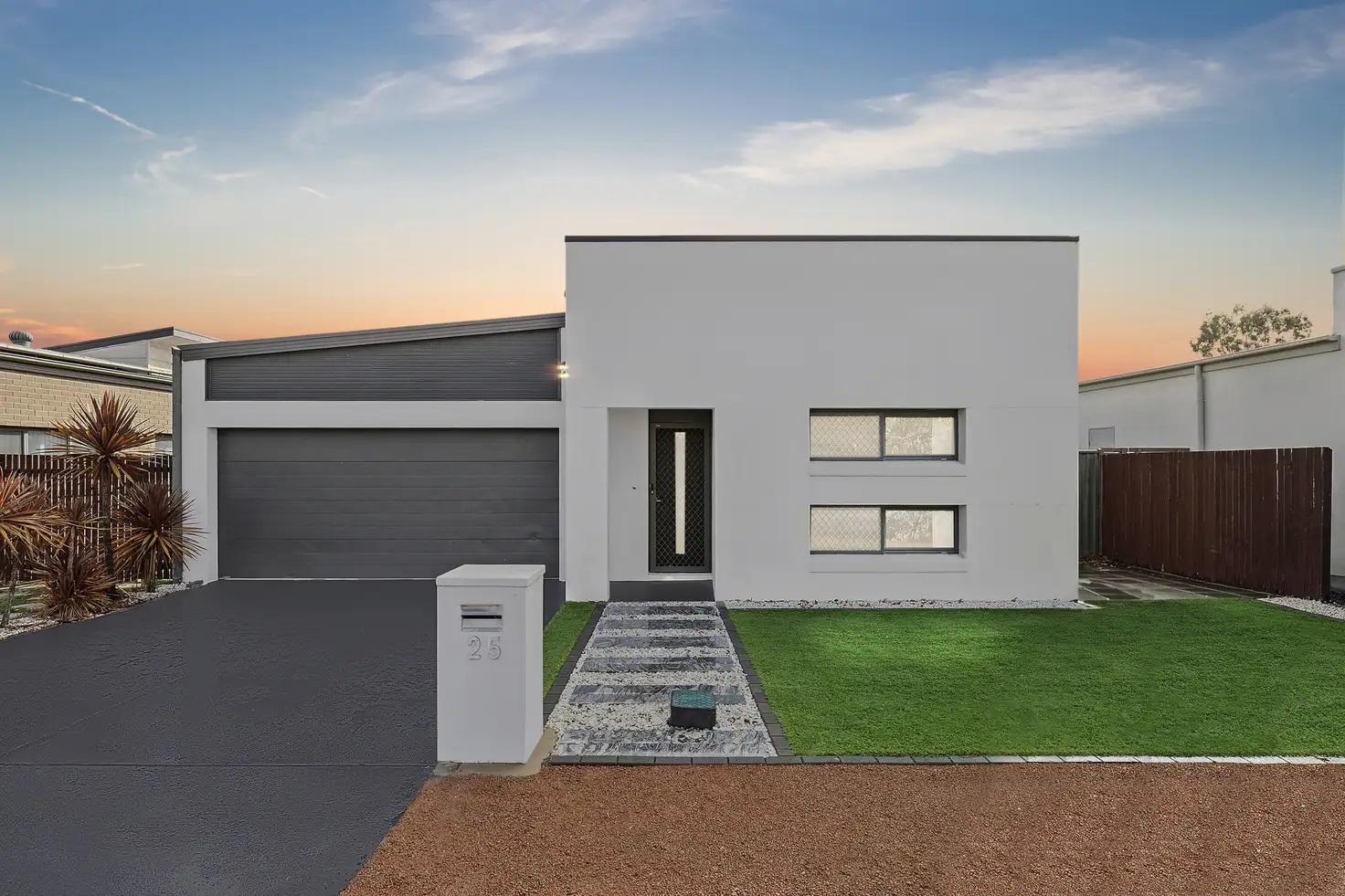


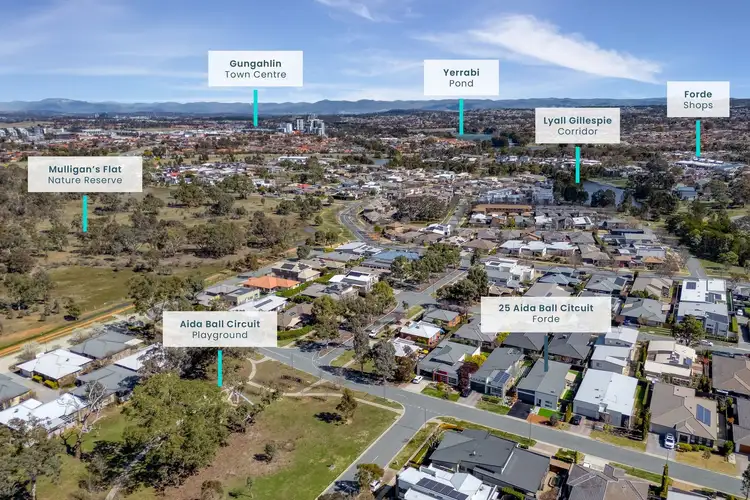
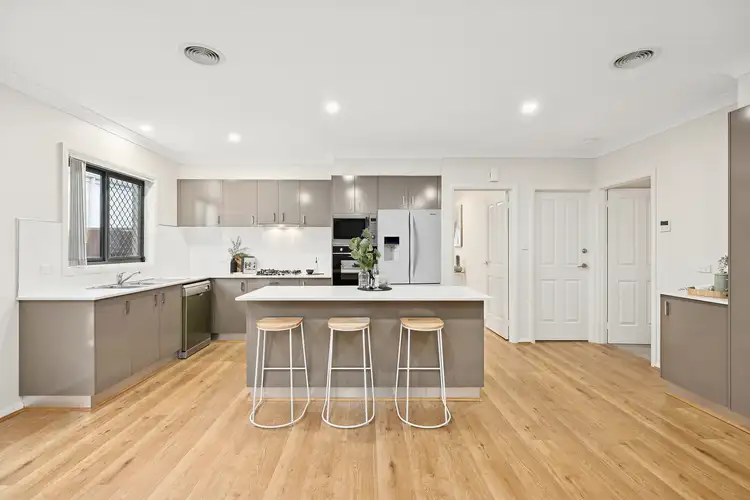
 View more
View more View more
View more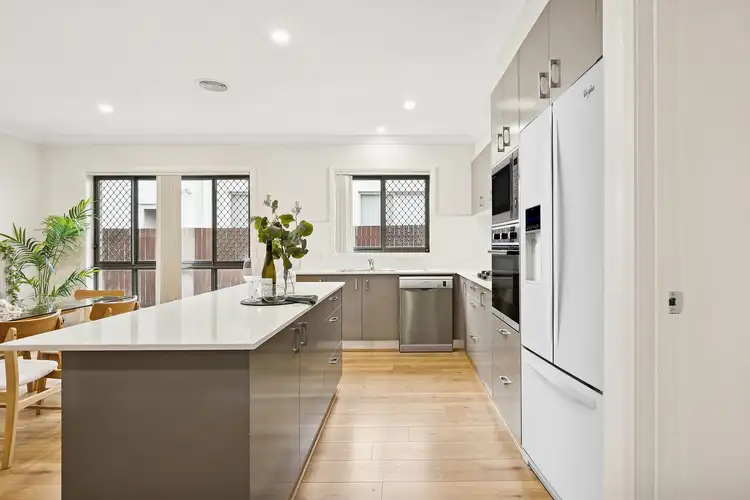 View more
View more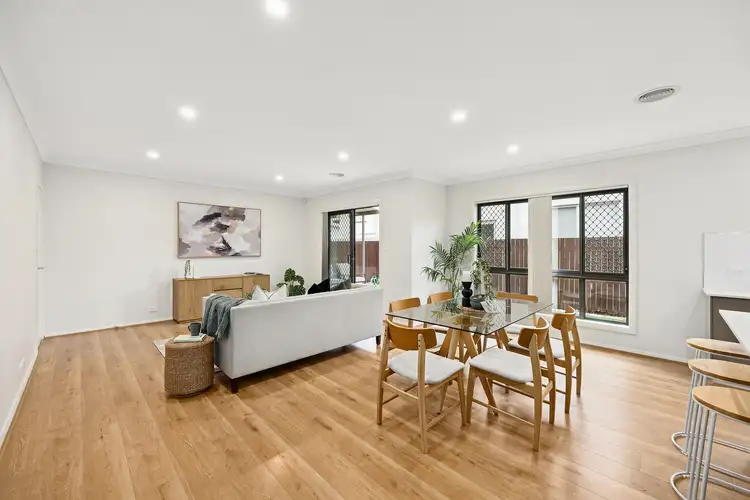 View more
View more
