*For an in-depth look at this home, please click on the 3D tour for a virtual walk-through or copy and paste this link into your browser*
Virtual Tour Link: https://shorturl.at/JnJW4
To submit an offer, please copy and paste this link into your browser: https://www.edgerealty.com.au/buying/make-an-offer/
Mike Lao, Brendon Ly and Edge Realty RLA256385 are proud to present to the market this delightful 3 bedroom abode in a quiet street with friendly neighbours, all in the booming suburb of Burton. Embrace a lifestyle of spacious comfort and entertaining on this generous 501sqm easement-free block, perfect for growing families or those seeking room to spread out.
Enjoy the versatility of multiple living spaces. Whether you're seeking a cosy retreat or an open, airy gathering area, this home offers it all with a spacious front lounge or the open plan family room set at the rear, both enjoying an abundance of natural light. In the lounge, a split system air conditioning unit and soft carpet flooring ensure comfort in every season. Enhancing the family room is the open plan layout, ensuring the home chef stays connected to family activities and sliding door to the backyard for indoor-outdoor living.
The kitchen is sure to impress with ample storage and preparation space in the laminate cabinetry and benchtops. You can prepare delicious meals using the freestanding gas cooktop and oven. Clean up is made easy thanks to the 1.5 sink with mixer tap, tiled splashback and easy-care vinyl flooring.
Three bedrooms are set to right side of the floorplan, all with comfortable carpet flooring and roller blinds. The master is a true retreat, enjoying the comforts of split system air-conditioning, a walk-in robe and convenient ensuite access to the 2-way bathroom. The bathroom comes with a step-in shower, bath, vanity and separate toilet to accommodate for busy households.
Stepping outside, you'll discover a fully fenced landscaped backyard with a patio - a perfect haven for kids and pets to play safely in. There is plenty of space to create your ideal space for entertaining friends and family under the stars. Completing the area is a shed providing storage for all your outdoor essentials.
Key features you'll love about this home:
- 3 bedrooms, 1 bathroom, 2 living spaces and 2 car spaces
- Newly fitted Daikin reverse cycle split system air-conditioning in the lounge and master bedroom
- Secure double width carport with dual roller doors and rear access, plus a long driveway providing ample off-street parking for the whole family
- Front tri-lock security door with a privacy screen for peace of mind
- Garden shed for additional storage
- Instant gas hot water system
This property's ideal location has something for everyone - just a short walk to local parks, including Kingswood Crescent and Castle Street Reserves. Shopping convenience abounds, with Springbank Plaza, Drakes and Paralowie Shopping Centre only minutes away. For the kids, nearby schools include Burton Primary, Paralowie R-12 and many others. Easy access to main roads make the morning commute a breeze, and with a 35-minute drive to Adelaide CBD and 12 minutes to St Kilda beach, the best of city and coastal living are within easy reach.
Call Mike Lao on 0410 390 250 or Brendon Ly on 0447 888 444 to inspect!
Year Built / 2003 (approx)
Land Size / 501sqm (approx)
Frontage / 17m (approx)
Zoning / GN - General Neighbourhood
Local Council / City of Salisbury
Council Rates / $1,557.02 pa (approx)
Water Rates (excluding Usage) / $662.20 pa (approx)
Es Levy / $120.95 pa (approx)
Estimated Rental / $600 - $660 pw
Title / Torrens Title 5859/257
Easement(s) / Nil
Encumbrance(s) / Nil
Internal Living / 118.2sqm (approx)
Total Building / 152.3sqm (approx)
Construction / Brick Veneer
Gas / Connected
Sewerage / Mains
For additional property information such as the Certificate Title, please copy and paste this link into your browser: https://vltre.co/QdN8J7
If this property is to be sold via Auction, we recommend you review the Vendors Statement (Form 1) which can be inspected at the Edge Realty Office at 4/25 Wiltshire Street, Salisbury for 3 consecutive business days prior to the Auction and at the Auction for 30 minutes before it starts. Please contact us to request a copy of the Contract of Sale prior to the Auction.
Want to find out where your property sits within the market? Receive a free online appraisal of your property delivered to your inbox by entering your details here: https://www.edgerealty.com.au/
Edge Realty RLA256385 are working directly with the current government requirements associated with Open Inspections, Auctions and preventive measures for the health and safety of its clients and buyers entering any one of our properties. Please note that social distancing is recommended and all attendees will be required to check-in.
Disclaimer: We have obtained all information in this document from sources we believe to be reliable; However we cannot guarantee its accuracy and no warranty or representation is given or made as to the correctness of information supplied and neither the Vendors or their Agent can accept responsibility for error or omissions. Prospective Purchasers are advised to carry out their own investigations. All inclusions and exclusions must be confirmed in the Contract of Sale.
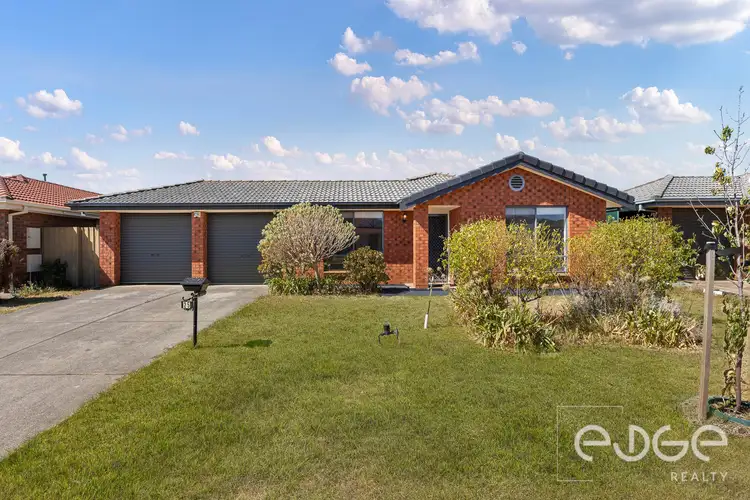
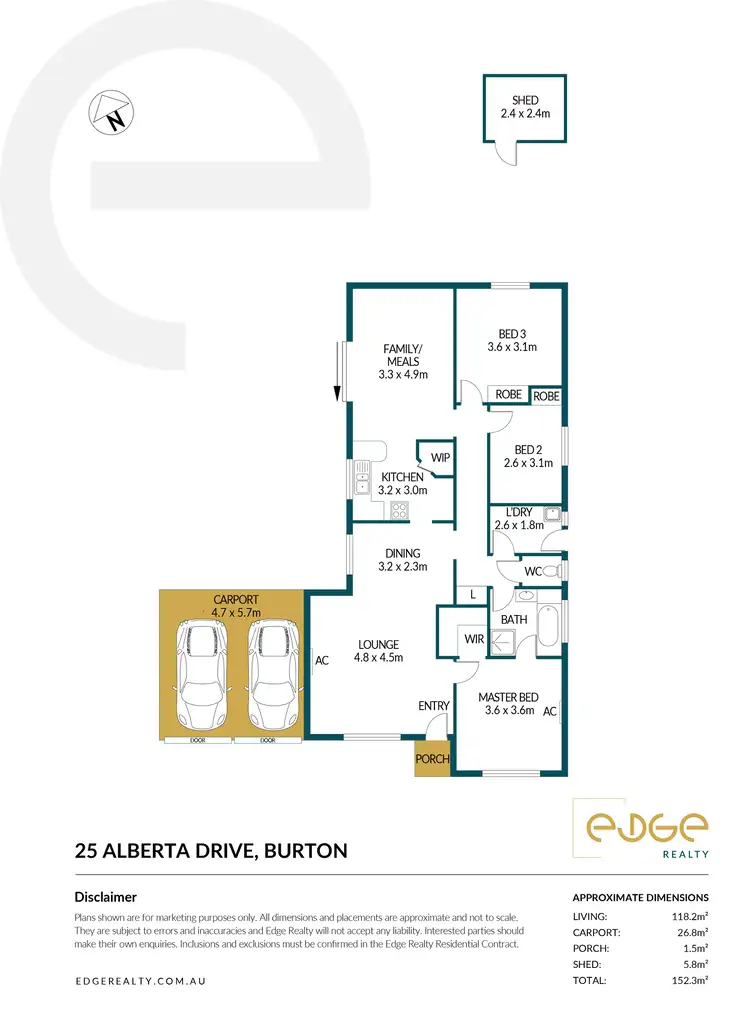
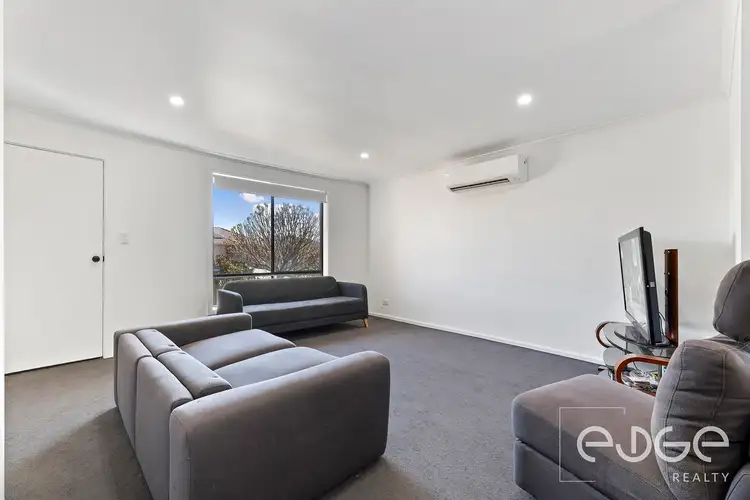
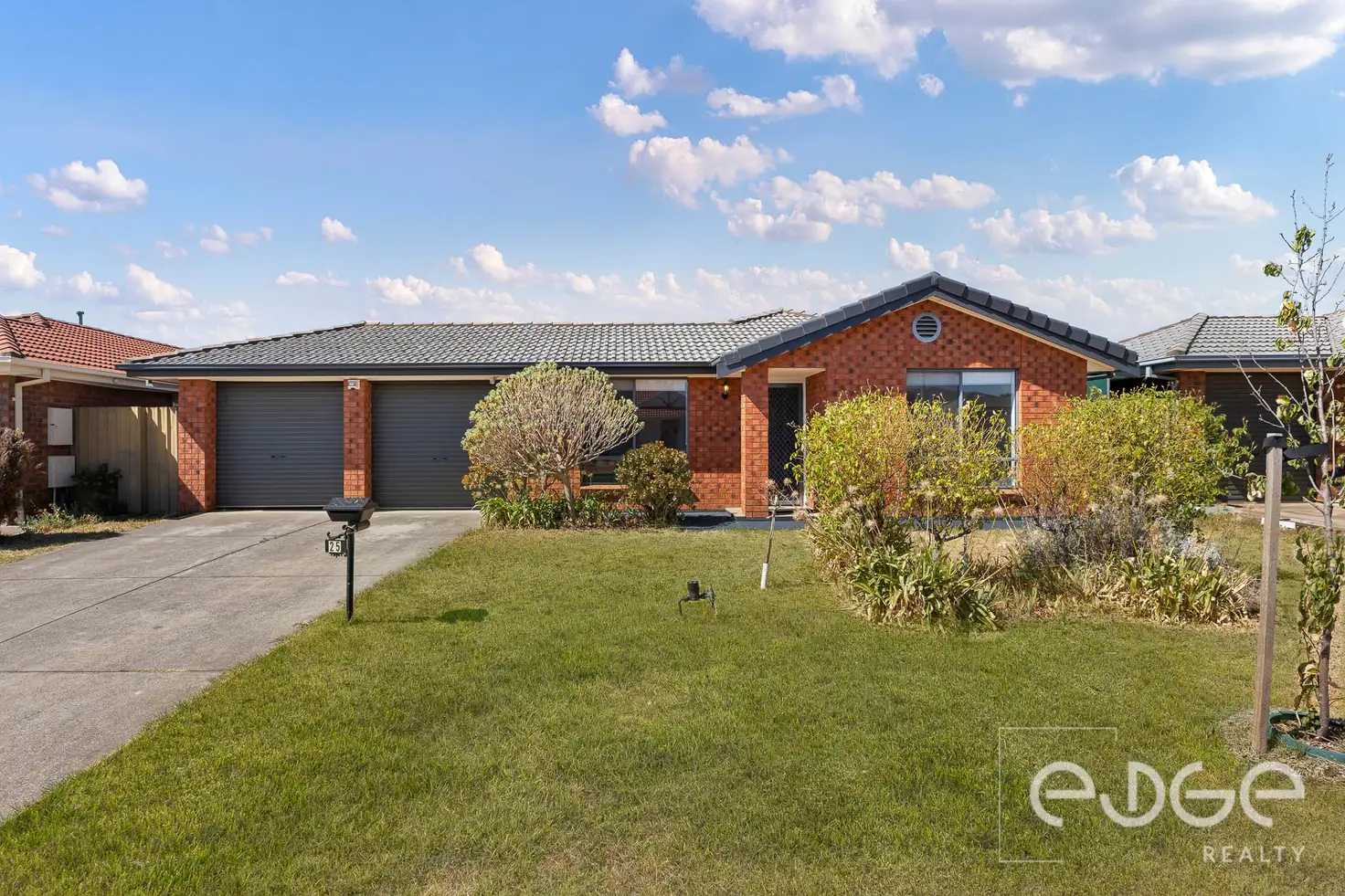


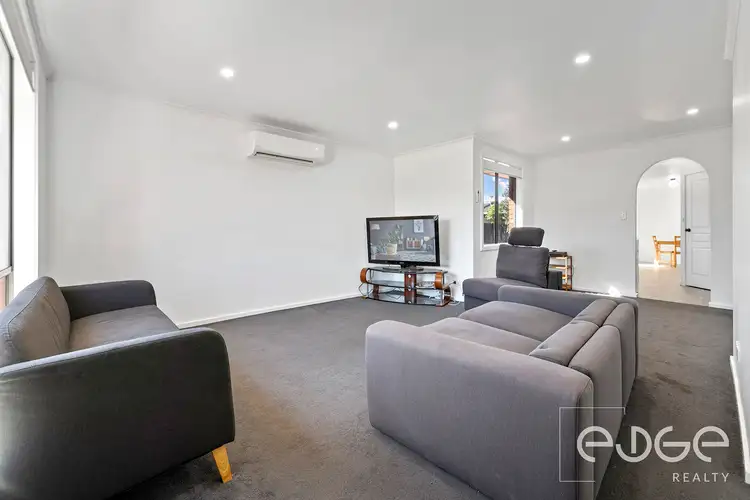

 View more
View more View more
View more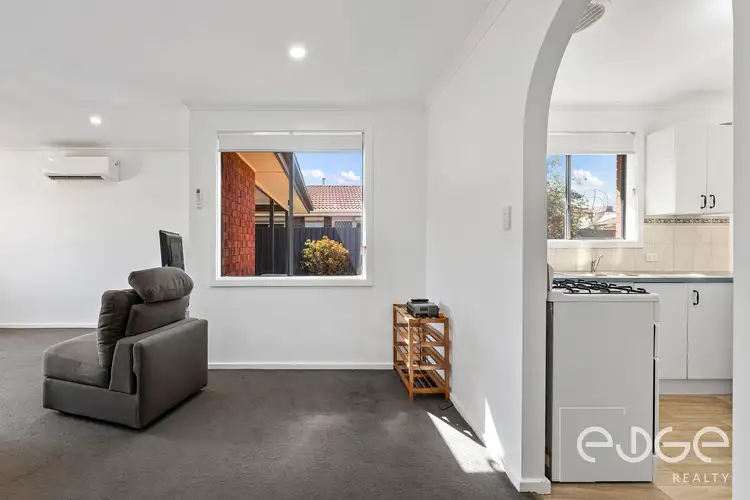 View more
View more View more
View more
