This iconic 1970’s build on a prized allotment of approximately 750m2 provides a solid canvas to celebrate modernising the free-spirited styles of the past. Heavily influenced by the nostalgia of the seventies, this home provides the perfect foundation to reimagine past trends whilst creating a contemporary modern home suitable for today’s living. Built by the owner to exacting standards this double brick home is solidly built and comprises 3 beds, 1 bath, good size dining/living, formal lounge, laundry, ample under-cover off street parking plus a large rear yard with shedding.
What sets this 70’s home apart from all the others? Quite simply, it has been fastidiously maintained and solidly built to exacting standards. Whilst built in the 70’s, it presents like new and is a testament to the current owners. Families can simply move in and enjoy living without breaking the budget.
The home offers 3 good size bedrooms, all with robes, ducted air, and ceiling fans. Centrally located is the family bathroom, complete with good size bath, shower, and vanity. For added family convenience, the toilet is separate from the main bathroom. The formal lounge to the front of the home, with polished timber boards, is generous in size and includes ducted air plus electric wall heater. The kitchen is very well appointed with ample timber cabinetry, good size breakfast bar, dual wall ovens and 900mm gas cook-top plus double sink. For those who love to cook, there is a generous walk-in pantry providing plenty of storage. The dining space adjacent the kitchen could easily accommodate a table for 12 or combine as dining/casual living zone.
Step outside to the rear yard and note the size of your surrounds. There is ample lawn space for children and pets to play plus the ability to be sustainable and grow your own vegies. Relax and enjoy barbeques with family and friends under the large undercover alfresco area. The rear yard provides a secure space for children amongst a clean and healthy environment. In addition, the home provides ample off-street parking, including room for a trailer, boat, or caravan. For those who like to tinker in the workshop, you haven’t been forgotten, with an enviable garage and workshop space, ready and waiting! For those with growing families, there is the option to extend in the future or for multi-generational families the ability to add a studio subject to planning consent.
Should you wish to start new, with a wide frontage of approximately 18.2m, there is the option to demolish and sub-divide the allotment or build one luxury dwelling subject to planning consent. The options for this nostalgic 70’s home is endless.
Additional features include:
- Built-in robe to Bed 2 & 3
- Ducted heating & cooling through-out
- Ceiling fans to all bedrooms
- Polished timber floorboards
- Security system
- Dual wall ovens
- 900mm gas cooktop
- Double sink
- Gas heating to living/dining
- Electric heating to lounge
- Instantaneous gas hot water
- Walk-in pantry
- Filtered water to kitchen
- 3-Phase power
- Satellite dish
- Roller door to garage
- Garage with storage room
- Workshop
- Garden shed
- Undercover verandah
Peacefully positioned amongst all that nature has to offer, only a short walk to the beautiful River Torrens Linear Park trail and located only 8km’s to the Adelaide CBD and 6km’s to the beach. For those with children, several quality schools are within walking distance and public transport is easily accessible, with the city at your doorstep. Shopping needs are well catered for, with the Findon shopping centre nearby plus a choice of cafes and restaurants within easy reach. For those with vision, channel your retro vibe and make a modern statement by updating this solid iconic 70’s home or start new with aspirational plans. 25 Beatty Street has so many shades of cool, if lucky enough to secure, you choose the palette that suits the way you like to live!
SA LISTINGS – A Smarter Way to Go
RLA: 323838
Disclaimer: Purchasers should conduct their own due diligence and any information provided here is a guide and should not be relied on
Property Code: 244
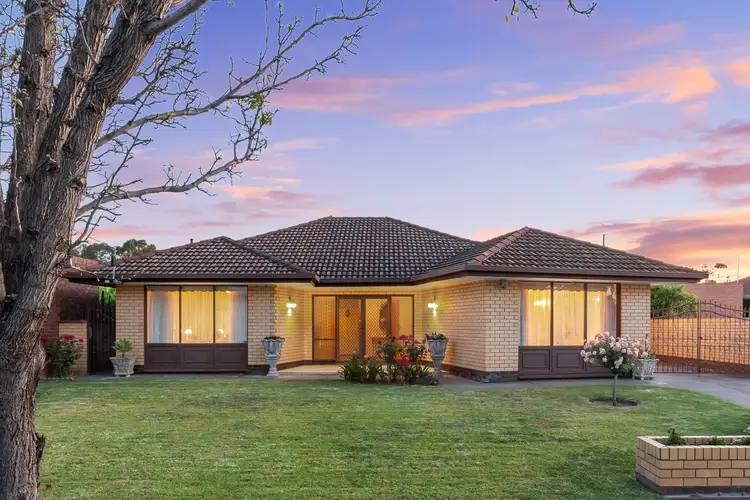
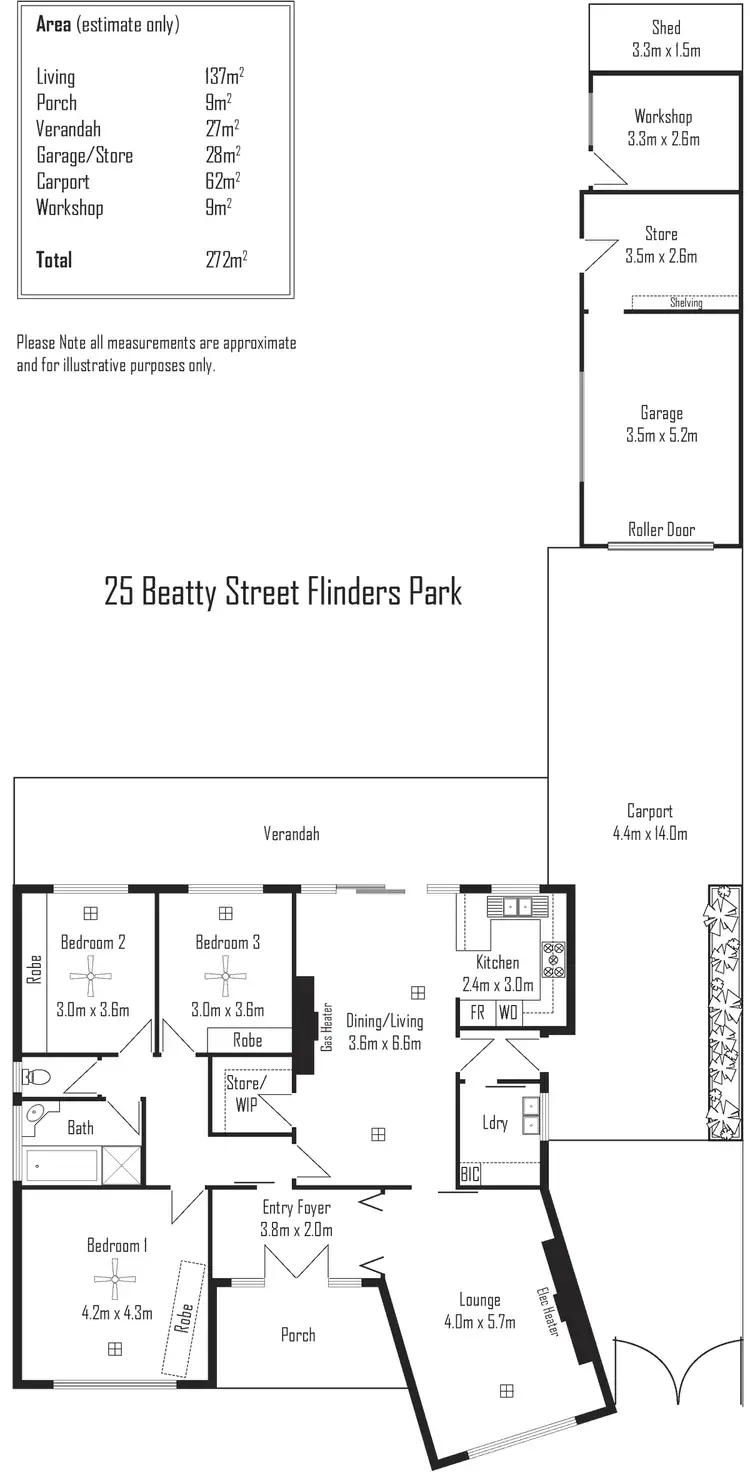
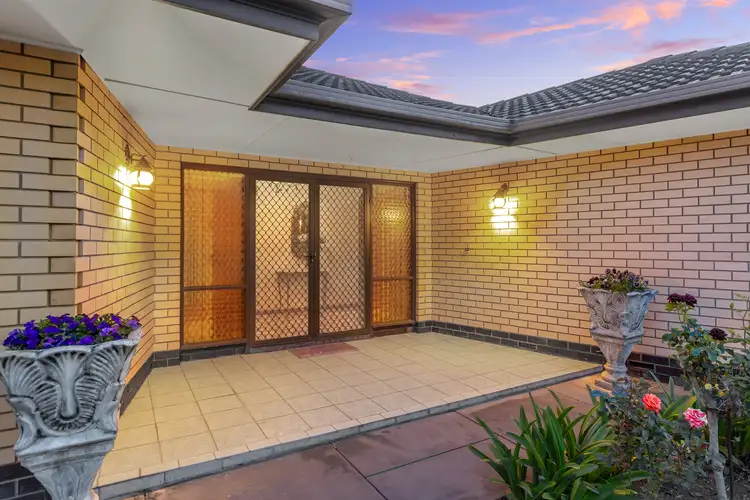
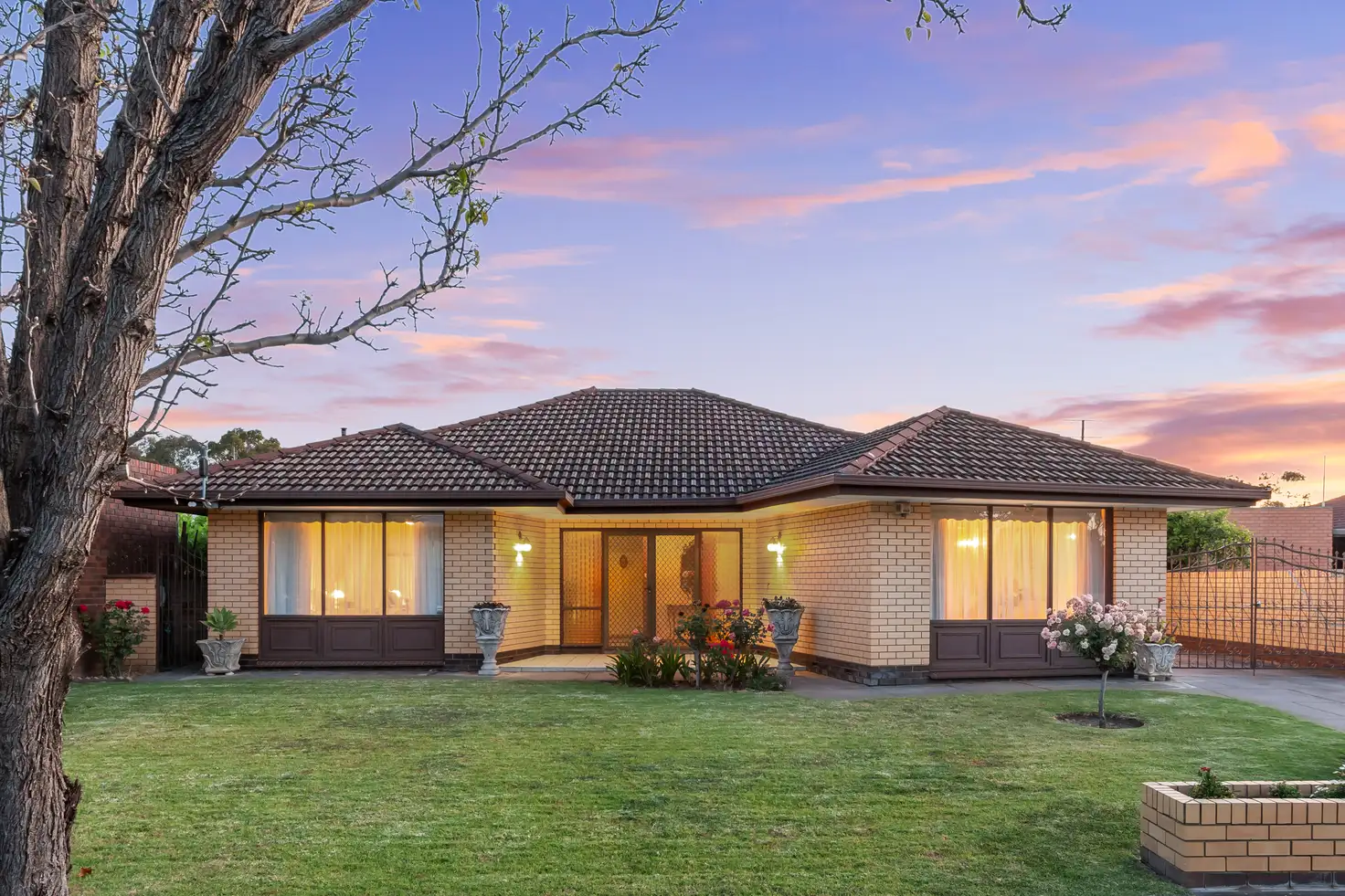


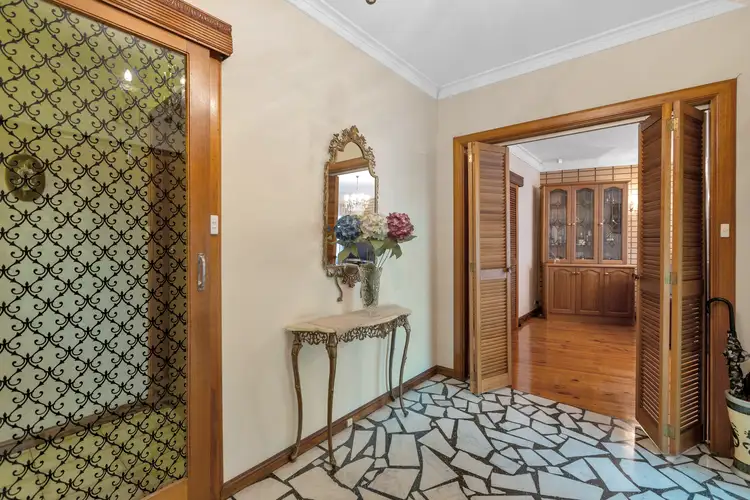
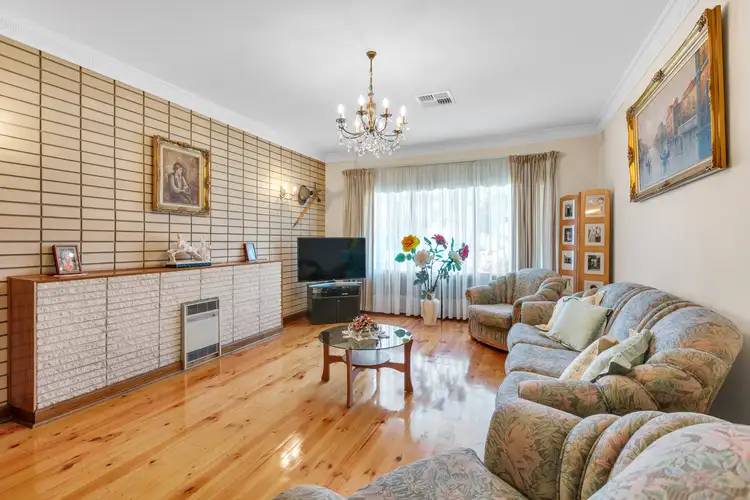
 View more
View more View more
View more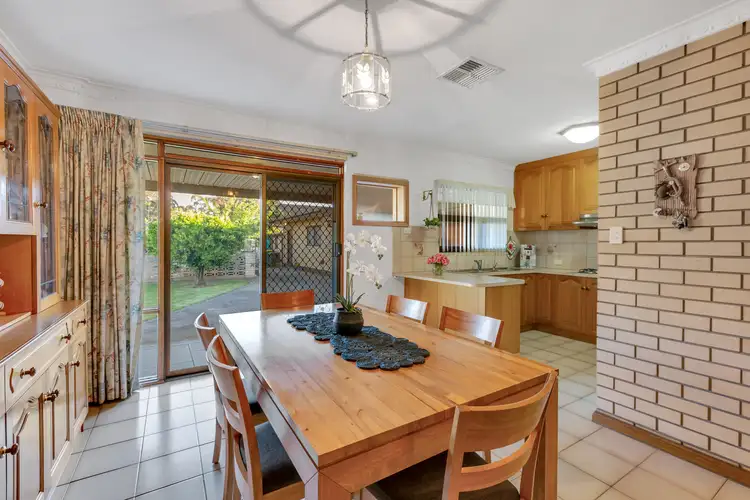 View more
View more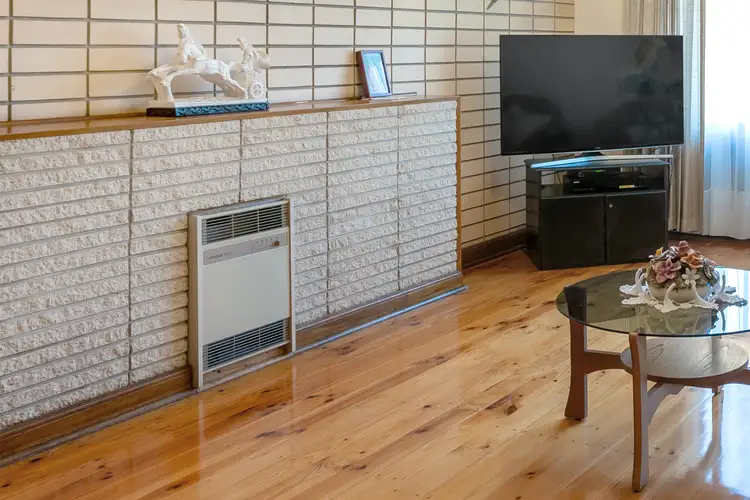 View more
View more
