Rarely will you find a luxury residence of distinction which co-exists in such perfect harmony with its lush, leafy surrounds. Set out over a 2,246m2 block, which gently meanders down to the banks of Main River, this architectural masterpiece and it’s exquisitely appointed studio apartment, effortlessly embraces its natural environment.
At the heart of this oasis, sits a coastal, beach house, infused with infinite personality. Vibrant interiors mesh with lashings of natural light, and although you’ll be hard-pressed to pick a favourite room in such superb surrounds, expect the kitchen to be where the whole family will want to linger. Pure perfection, it’s adorned with a custom rangehood, supersized neolith stone island bench, acclaimed appliances as well as a butler’s pantry. From here, revel in the open plan living and dining zone. Set under soaring 4.2m exposed beamed, VJ panelled ceilings, and fringed by louvre and oversized windows which overlook glorious gardens and Main River vistas, it leaves you feeling as if the outdoors have been invited into this serene sanctuary.
The bedrooms echo these timeless interiors. The master wing is a tranquil haven, boasting a raked ceiling, kitchenette amenities, walk-in robe and a classic ensuite, accented by bevelled edge subway tiles and marble flooring. The remaining bedrooms are all ensuited and for those who desire a dual living arrangement, a contemporary two bedroom, 1 bathroom studio, complete with everything you need for independence and elegant living, is also on offer.
Outdoors is set to the soundtrack of a bubbling brook which ambles its way through the canopy of verdant greenery and is interspersed with birdsong. Here, along with a pool, beach volleyball court and pontoon, you’ll find an enticing haven for every season. In the summer, relax by the sheltered fishpond, in the winter, soak up the sun on your face by the Nerang River, while in Autumn and Spring, select from several secret garden oases which punctuate the lush foliage and offer a picture perfect place to be at one with nature.
Other superior features include a media room, billiards room with wet bar, 200 bottle wine cellar, home office with private entry and a laundry which is just as packed with personality as the rest of the home!
Property Specifications:
• Main River architectural masterpiece, nestled at the heart of a 2,246m2 block, designed for effortless luxury;
• Kitchen with neolith stone island bench, dual Di Dietrich ovens, steam oven and microwave, induction cooktop and wok, custom rangehood, two integrated dishwashers, butler’s pantry and commercial fridges;
• Open plan living and dining area with wood burning fireplace, and set under 4.2m ceilings, fringed with picture and casement windows;
• Billiards room with bespoke bar, 200 bottle wine cellar, media room with projector, office with private entry;
• Separate master wing, with raked ceiling, kitchenette amenities, walk-in robe and a classic ensuite;
• Remaining rooms are all ensuited, plus there is a powder room and outdoor bathroom;
• Exquisitely appointed two bedroom, one bathroom studio apartment with high ceilings, large living and dining, kitchen with Smeg appliances, gas fireplace and a separate entry and courtyard;
• Plantation shutters and motorised blinds, plus solar panels providing solar hot water & solar power;
• Garden oasis with a bubbling brook, lush plants, mature trees and numerous havens for alfresco relaxation;
• Pool, overlooking the beach volleyball court, Main River and pontoon;
• Outdoor alfresco area with BBQ and ethanol fireplace plus a large double garage;
• Water tanks for garden irrigation;
• 10km from Surfers Paradise beaches, cafes, shopping and entertainment precinct.
Tucked away in a truly tranquil location, moments from local shops, cafes, schools and amenities, this represents an ideal opportunity for those who not only demand excellence but adore living and entertaining in effortless luxury. Act now and arrange your inspection today.
Disclaimer:
Whilst every effort has been made to ensure the accuracy of these, no warranty is given by the vendor or the agent as to their accuracy. Interested parties should not rely on these as representations of fact but must instead satisfy themselves by inspection or otherwise.
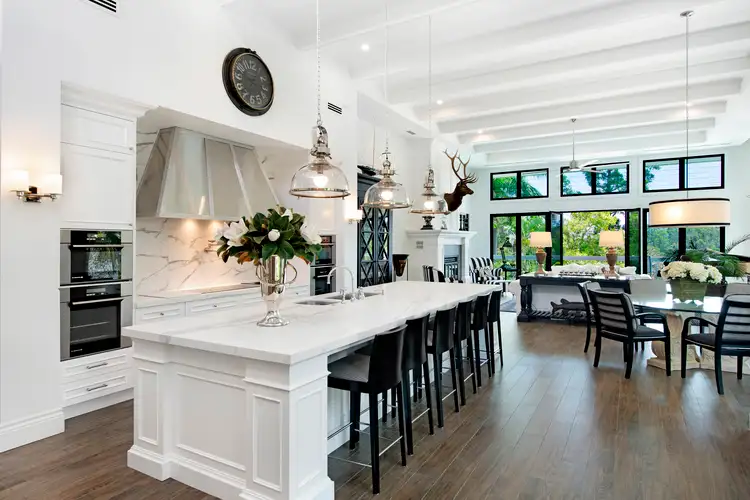
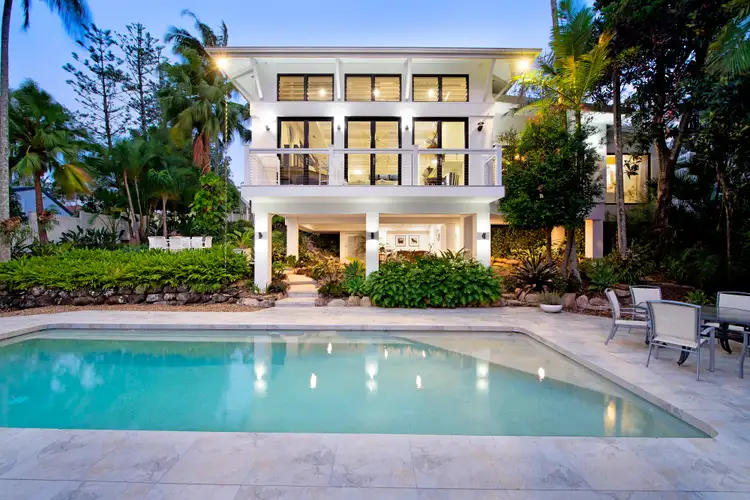
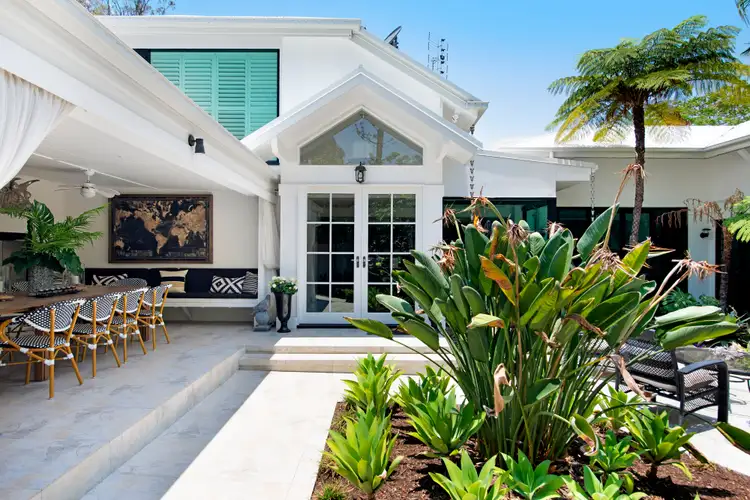
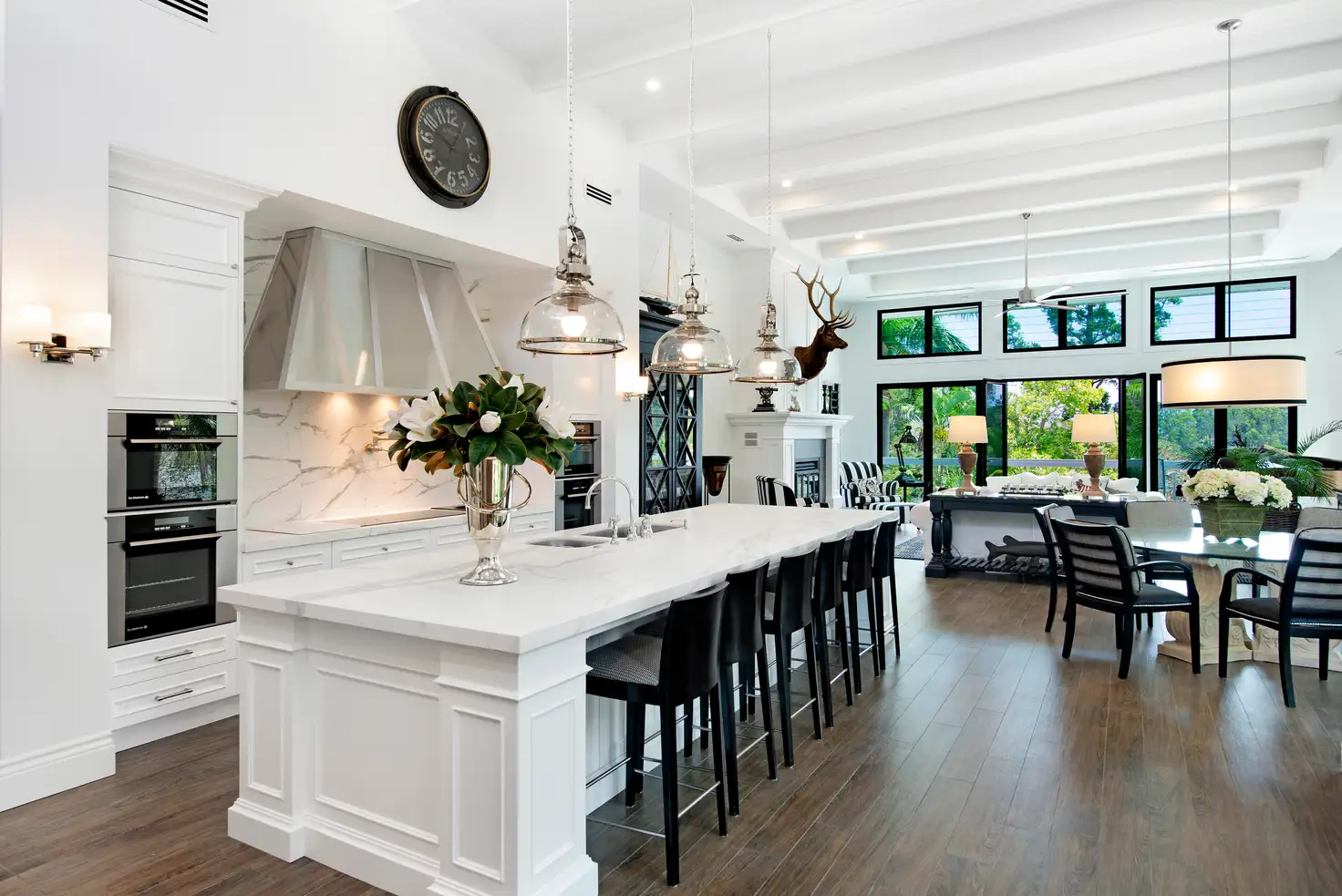


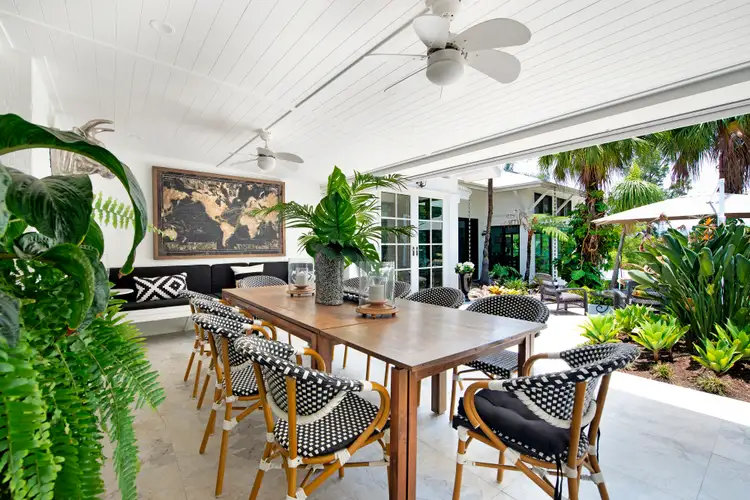
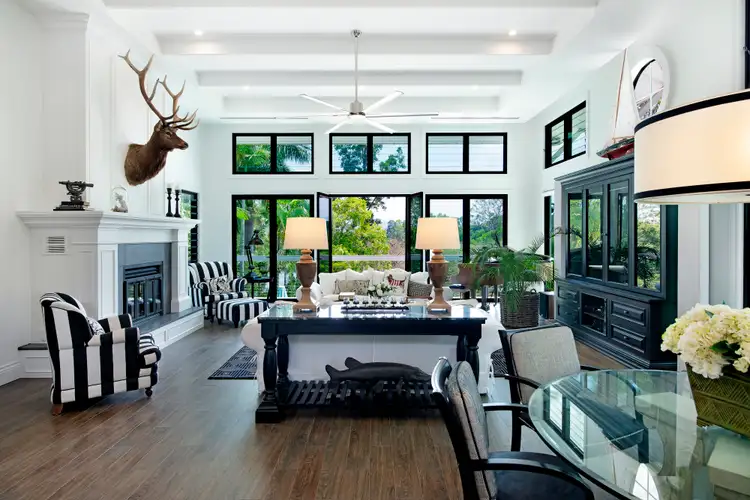
 View more
View more View more
View more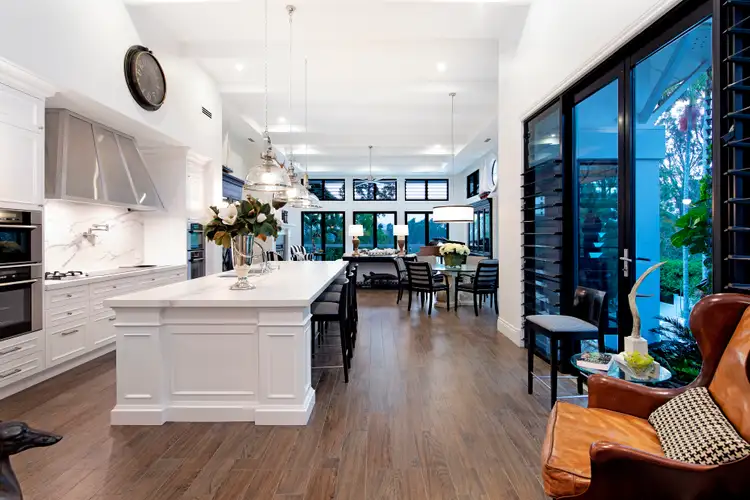 View more
View more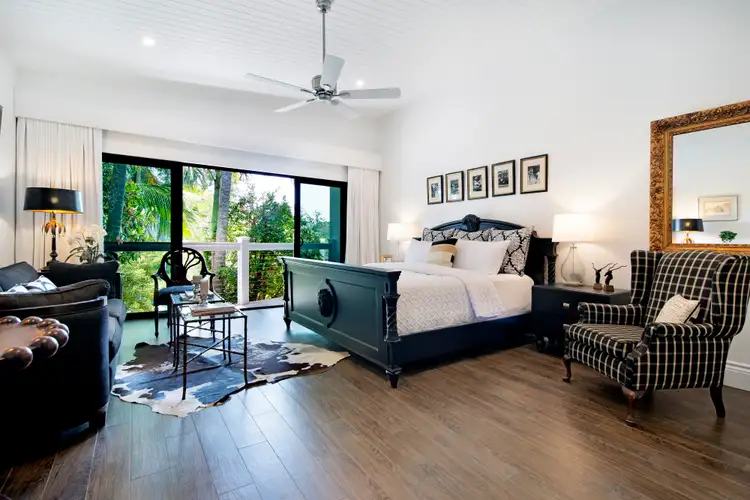 View more
View more
