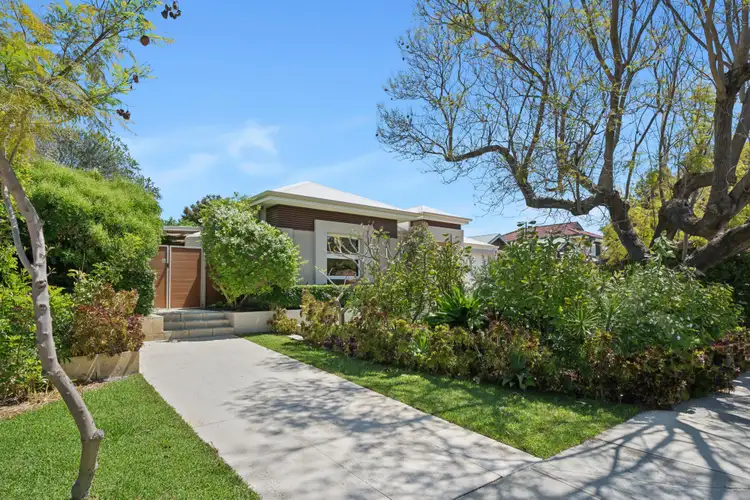VIEWINGS AND OFFERS ARE WARMLY WELCOMED THROUGHOUT THE HOLIDAY SEASON.
Proudly elevated on one of Manning's most tightly held streets, this substantial Dale Alcock residence has been thoughtfully enhanced to deliver refined family living with an unexpected layer of sophistication and flexibility, all just footsteps from McDougall Park.
The sellers have secured their next home and are motivated, creating a rare opportunity to acquire a property that balances long-term security, multi-generational versatility and genuine lifestyle appeal on an impressive 890sqm (R20) landholding with a generous 20-metre frontage.
The main residence unfolds across approximately 287sqm, where high ceilings, soft natural light and carefully zoned spaces create a calm, cohesive flow. Designed for modern family life, the home brings people together with ease while still offering moments of privacy and retreat.
At its heart, the kitchen is both elegant and functional, a space that mirrors the home's considered style. Featuring a substantial walk-in pantry, plumbed fridge recess, soft-close cabinetry and a relaxed breakfast bar, it overlooks the open-plan living and dining zones, making everyday living and entertaining feel effortless rather than staged.
The primary suite is quietly luxurious, positioned to capture leafy garden views. A charming sitting nook, plantation shutters, fitted walk-in robe and a spacious ensuite with twin vanities and separate toilet combine to create a sanctuary-like retreat. A secondary living room behind a glass door offers flexibility as a theatre, children's lounge or serene escape. Three additional bedrooms, a refined family bathroom, powder room and an oversized laundry with excellent storage complete the main home with balance and intention.
The chic granny flat | A true second residence
Fully renovated and entirely self-contained, the granny flat has been elevated well beyond expectation. Wrapped in greenery and designed to feel private and tranquil, it reads more like a boutique garden studio than an ancillary space.
A sunlit lounge warmed by a potbelly fireplace opens to garden views through a striking window wall, while the full kitchen with generous storage and dedicated dining area make day-to-day living genuinely comfortable. The king-sized bedroom is paired with a refreshed ensuite, completing a space that feels both relaxed and refined.
Whether hosting extended family, independent teenagers, guests, an au pair or providing a high-quality income stream, this is a beautifully executed addition, made even more functional by discreet side access.
Outdoor living, reimagined.
The gardens are terraced with limestone walls, framing two levels of lawn, established veggie beds and a much-loved mulberry tree that produces generous fruit each summer. Poured-limestone pathways connect quiet garden moments, while the timber-lined alfresco creates an inviting setting beside the tranquil fish pond, ideal for long afternoons and slow evenings.
There is also space to introduce a future pool, should you wish, while secure gated parking easily accommodates a caravan, boat, work vehicle or multiple cars, complemented by a double lock-up garage.
Outstanding points of difference:
• Prestigious Crawshaw Crescent address
• Elevated 890sqm (R20) landholding with 20m frontage
• Approx. 287sqm main residence
• Fully renovated, self-contained chic granny flat / studio
• Secure parking for caravan, boat or trailer
• Beautifully terraced gardens and alfresco setting
• McDougall Park just steps from your door
Location
Set moments from McDougall Park and riverside pathways, this blue-chip pocket delivers the very best of Manning living. Highly regarded schools including Como Secondary College, Penrhos and Aquinas, Curtin University, Welwyn Avenue village, Waterford Plaza, Manning Hub, George Burnett Leisure Centre and a selection of cafés and dining options are all close at hand, with easy freeway and public transport access completing the lifestyle offering.
Homes that combine land, elegance, flexibility and a truly chic secondary residence are exceptionally rare, particularly in a street as coveted as Crawshaw Crescent.
Contact Lisa Mann to arrange your private inspection.








 View more
View more View more
View more View more
View more View more
View more
