*For an in-depth look at this home, please click on the 3D tour for a virtual walk-through or copy and paste this link into your browser*
Virtual Tour Link: https://my.matterport.com/show/?m=J5EctqZavpA
To submit an offer, please copy and paste this link into your browser: https://www.edgerealty.com.au/buying/make-an-offer/
Mike Lao, Brendon Ly and Edge Realty RLA256385 are proud to present to the market a stunning property that perfectly balances classic charm and modern convenience. A fresh coat of paint providing a neutral colour scheme and newly installed LED downlights create a bright and inviting atmosphere, while the front of this residence is framed by an electric gate and landscaped garden. This solid brick abode presents excellent potential for young families, investors, or first-home buyers seeking a property with space to grow and flourish.
Dressed in sleek floating floors, roller blinds, ducted cooling and LED down lights, this stylish space will be your favourite spot to unwind or host guests. A large window captures picturesque views of the front garden and while you seamlessly transition into the combined kitchen/meals area.
Here, a reverse-cycle air-conditioning unit ensures year-round comfort for the home chef as they prepare feasts in the well-equipped kitchen. Equipped with soft-close cabinetry, a gas cooktop, electric oven, dishwasher, and a double sink with a vege spray, this space caters to both everyday cooking and entertaining with ease. A breakfast bar allows for casual dining or a spot to overlook the kids completing homework while you whip up dinner.
All three spacious bedrooms are set to the right side of the floorplan and feature ducted cooling, roller blinds, LED down lights and floating floors. The master also enjoys the convenience of a built in robe. They have easy access to the bathroom complete with a bath, shower, vanity and separate toilet to accommodate busy households and guests.
Let the fun spill outside under the expansive verandah where you can host Sunday BBQs with loved ones, while the kids and pets play in the fully fenced yard. The large garage/workshop comes with ample room for your next project or simply additional vehicle parking. Here, you will also find a secondary toilet and vanity, especially convenient for outdoor parties. With power and a water connection already established, you could even turn the space into a granny flat depending on your needs (Subject to Approval from Council & All Other Relevant Authorities).
Key features you'll love about this home:
- Ducted evaporative cooling throughout, plus reverse-cycle air-conditioning unit in kitchen/meals
- Electric gate, front security door and window grills throughout for peace of mind
- Large workshop with benches, power, water connection and a separate toilet.
- Landscaped front and rear gardens with automatic pop up sprinklers
- Extra wide carport with drivethrough access to workshop
- NBN ready
This prized location places you just moments from everything you could ever need or want. Salisbury Downs Primary School and Thomas More College are both within easy reach along with Salisbury West Oval which is just around the corner. For retail therapy, there a host of local shops closeby, or a short drive will take you to the Parabanks Shopping Centre or Hollywood Plaza with a range of major retailers, services and amenities on hand. With easy access to Salisbury Highway and the North-South motorway, those who commute to the CBD can be there in less than 40 minutes via car, or you are only minutes from Parafield and Chidda train stations, and bus stops for seamless connectivity.
Call Mike Lao on 0410 390 250 or Brendon Ly on 0447 888 444 to inspect!
Year Built / 1970 (approx)
Land Size / 690sqm (approx - sourced from Land Services SA)
Frontage / 15.44m (approx)
Zoning / GN - General Neighbourhood
Local Council / City of Salisbury
Council Rates / $1,588.80 pa (approx)
Water Rates (excluding Usage) / $662.20 pa (approx)
Es Levy / $122.40 pa (approx)
Estimated Rental / $590 - $640pw
Title / Torrens Title 5425/18
Easement(s) /Nil
Encumbrance(s) / Nil
Internal Living / 83.5sqm (approx)
Total Building / 244.2sqm (approx)
Construction / Solid Brick
Gas / Connected
Sewerage / Mains
Upsizing
For additional property information such as the Certificate Title, please copy and paste this link into your browser: https://vltre.co/9I1cvC
If this property is to be sold via Auction, the Vendors Statement (Form 1) may be inspected at the Edge Realty Office at 4/25 Wiltshire Street, Salisbury for 3 consecutive business days prior to the Auction and at the Auction for 30 minutes before it starts.
Want to find out where your property sits within the market? Receive a free online appraisal of your property delivered to your inbox by entering your details here: https://www.edgerealty.com.au/
Edge Realty RLA256385 are working directly with the current government requirements associated with Open Inspections, Auctions and preventive measures for the health and safety of its clients and buyers entering any one of our properties. Please note that social distancing is recommended and all attendees will be required to check-in.
Disclaimer: We have obtained all information in this document from sources we believe to be reliable; However we cannot guarantee its accuracy and no warranty or representation is given or made as to the correctness of information supplied and neither the Vendors or their Agent can accept responsibility for error or omissions. Prospective Purchasers are advised to carry out their own investigations. All inclusions and exclusions must be confirmed in the Contract of Sale.
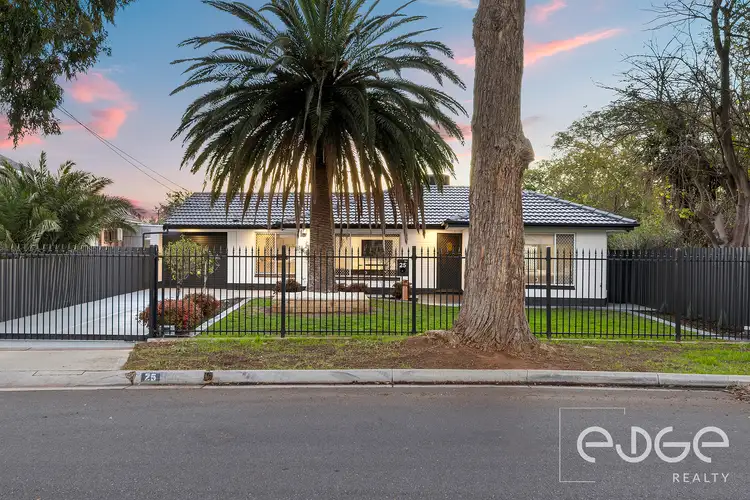
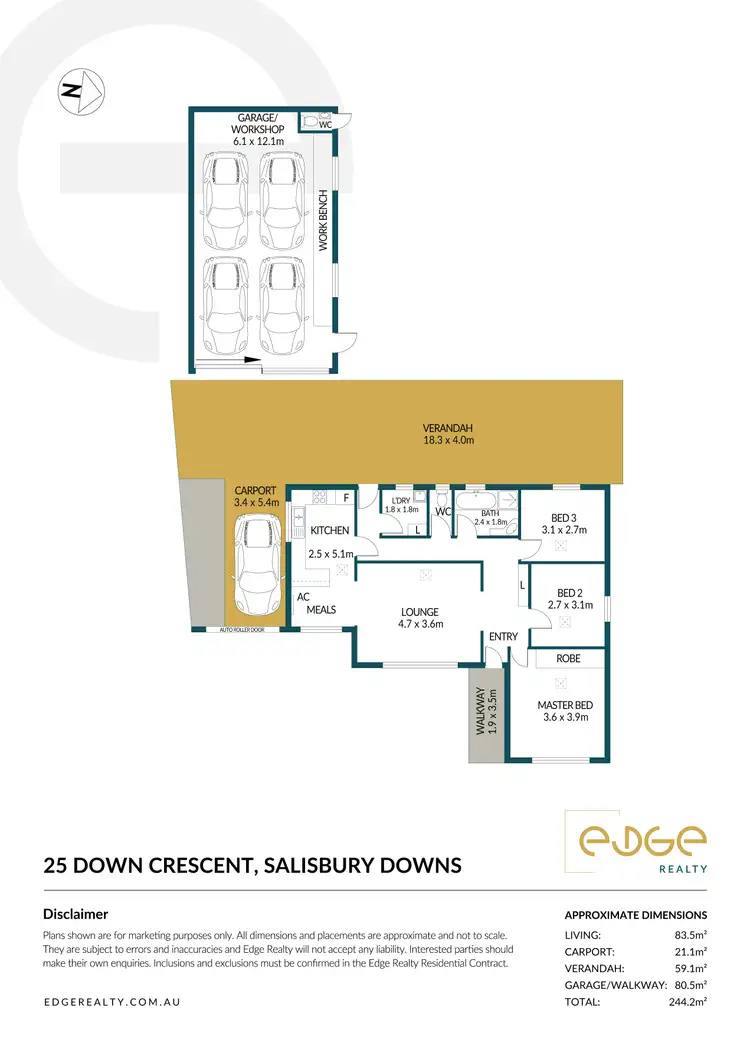
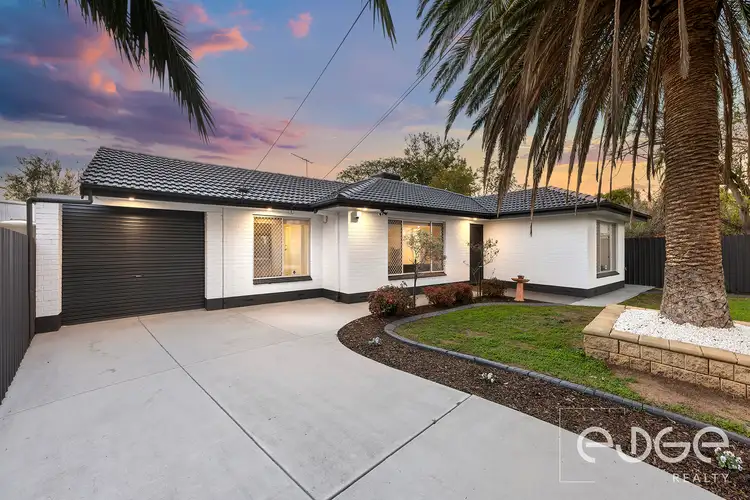
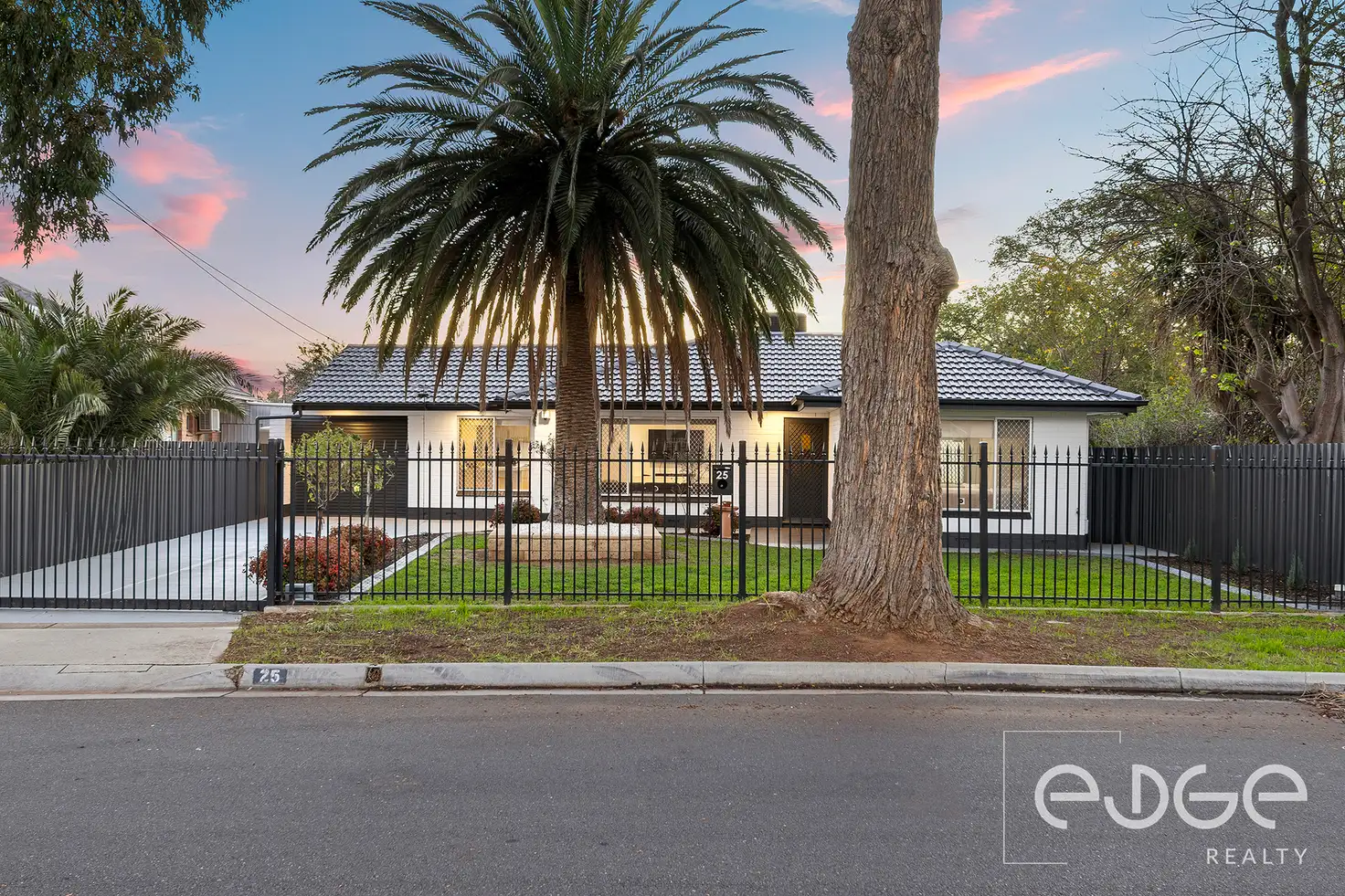


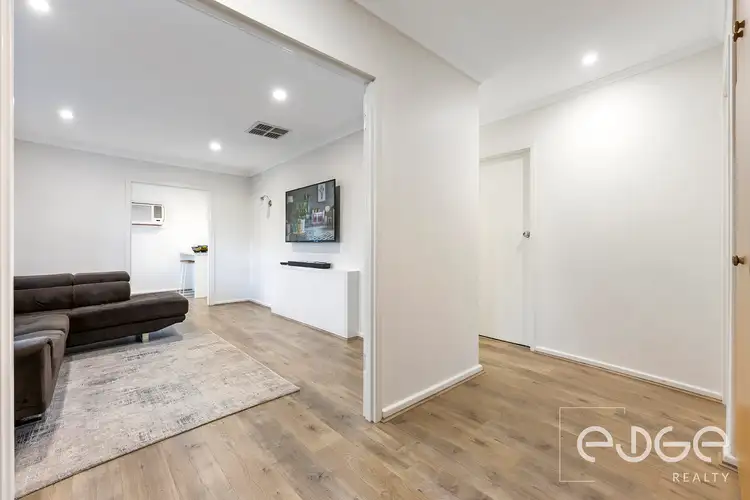
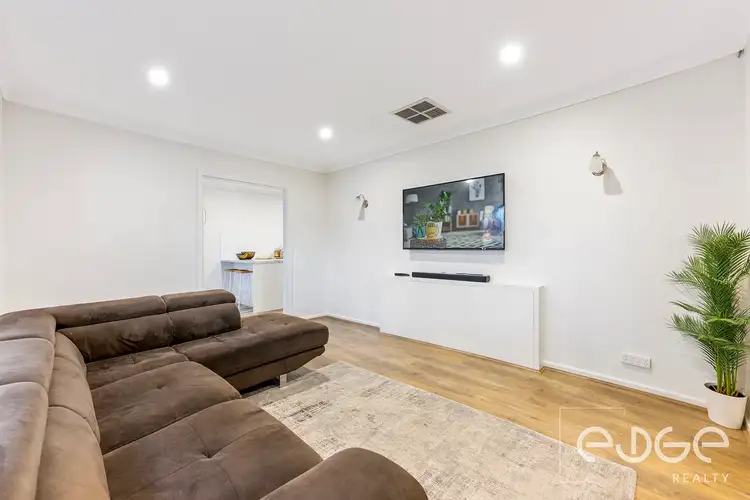
 View more
View more View more
View more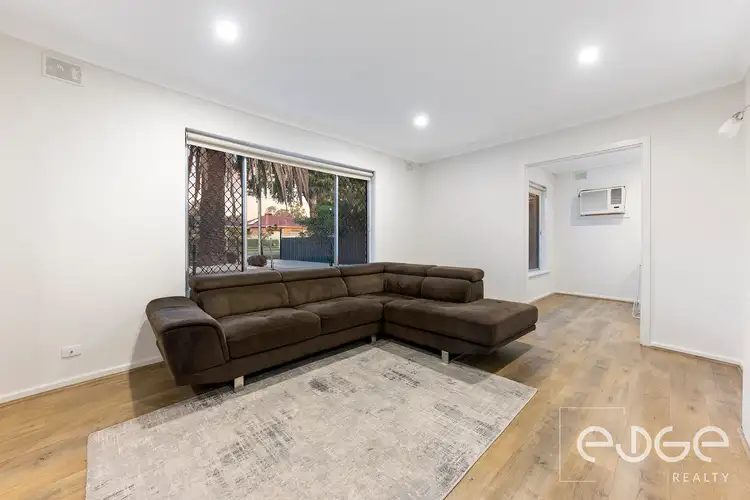 View more
View more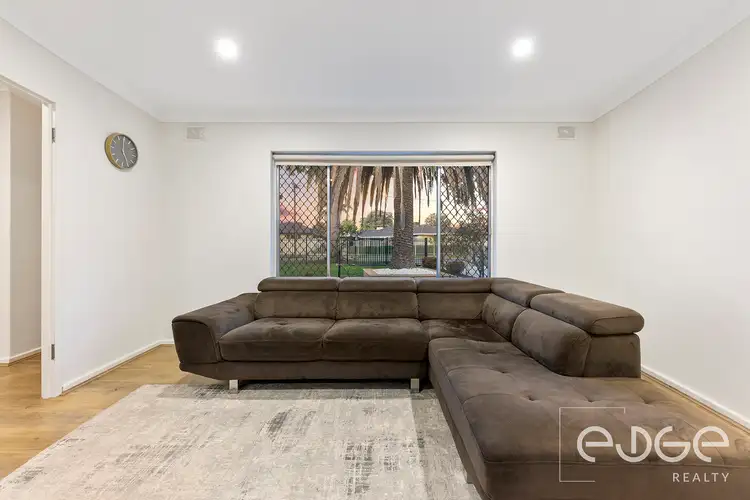 View more
View more
