Price Undisclosed
5 Bed • 3 Bath • 2 Car • 754m²
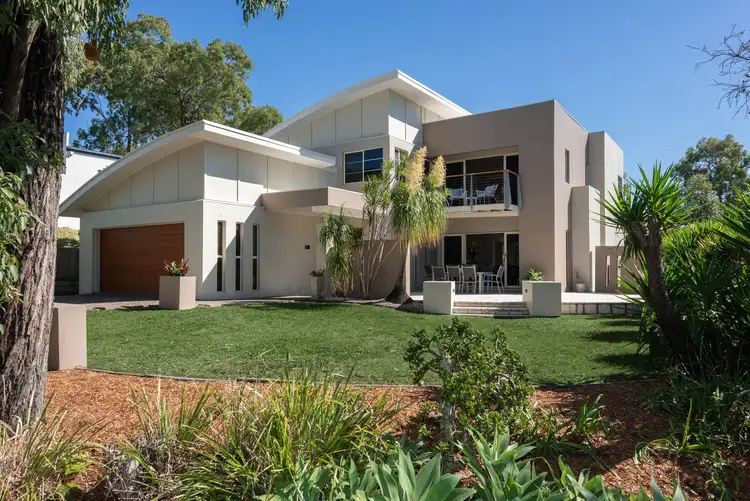
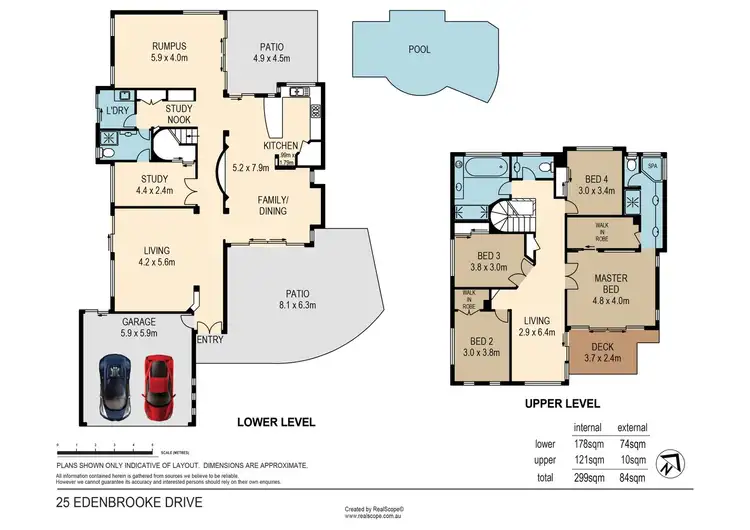

+17
Sold
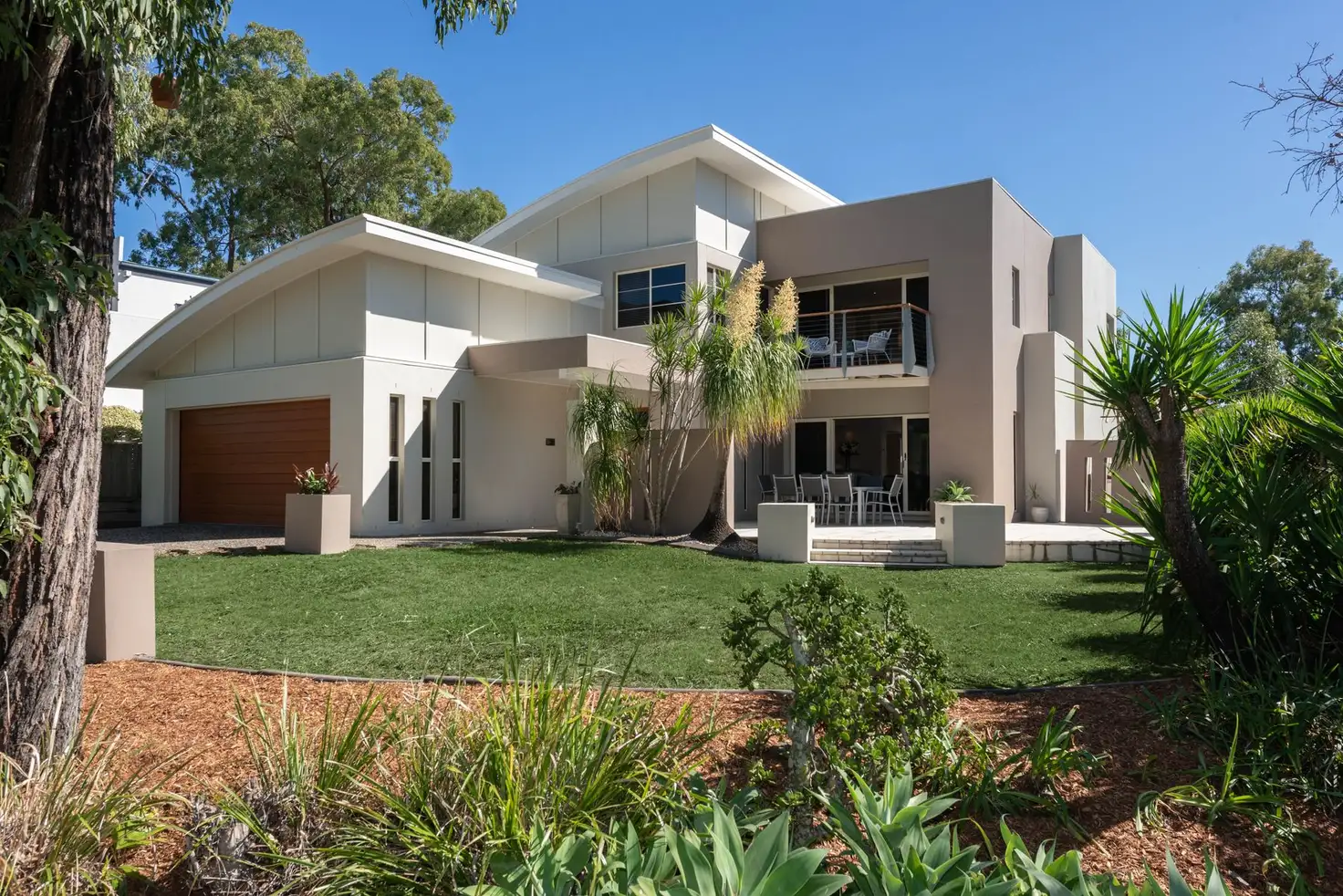


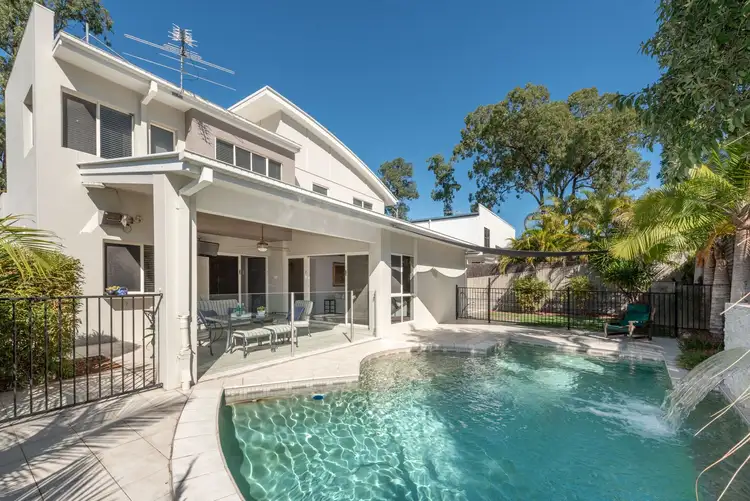
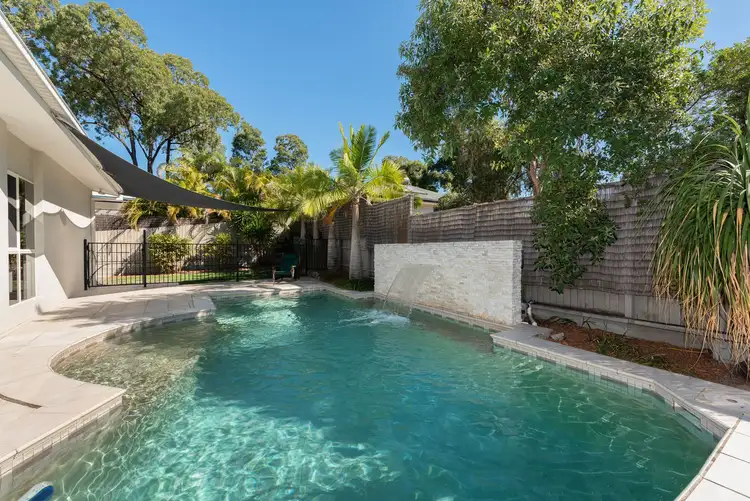
+15
Sold
25 Edenbrooke Drive, Sinnamon Park QLD 4073
Copy address
Price Undisclosed
- 5Bed
- 3Bath
- 2 Car
- 754m²
House Sold on Wed 12 Aug, 2020
What's around Edenbrooke Drive
House description
“.Edenbrooke living at its best with guest room and ensuite. SOLD”
Property features
Land details
Area: 754m²
Interactive media & resources
What's around Edenbrooke Drive
 View more
View more View more
View more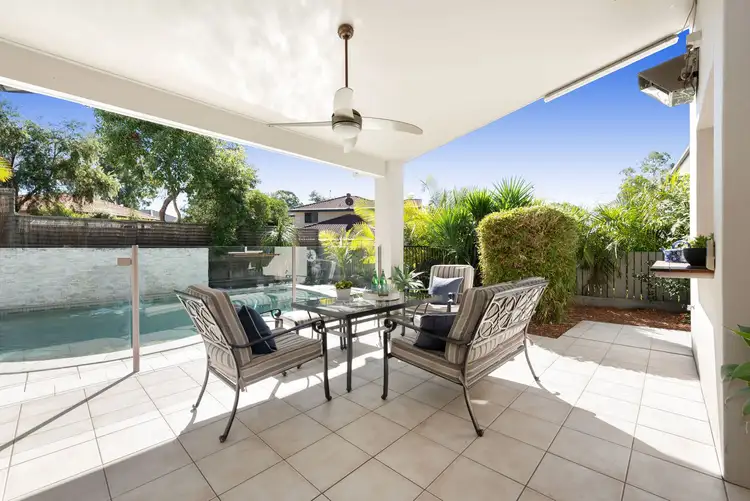 View more
View more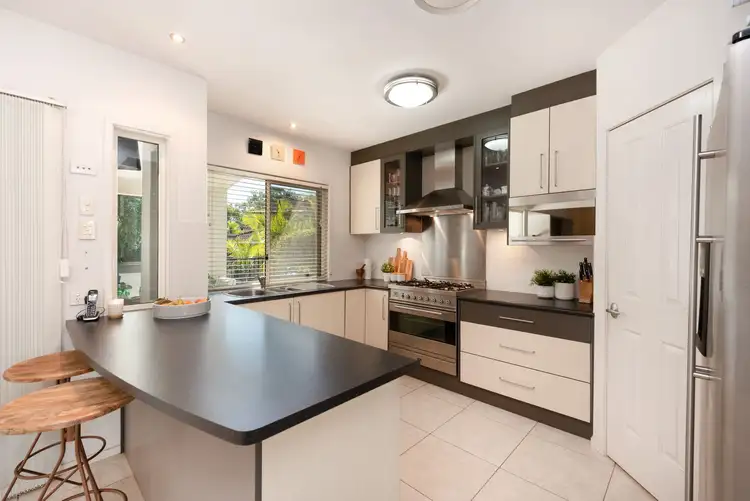 View more
View moreContact the real estate agent

Nikala O'Brien
Belle Property Sherwood
0Not yet rated
Send an enquiry
This property has been sold
But you can still contact the agent25 Edenbrooke Drive, Sinnamon Park QLD 4073
Nearby schools in and around Sinnamon Park, QLD
Top reviews by locals of Sinnamon Park, QLD 4073
Discover what it's like to live in Sinnamon Park before you inspect or move.
Discussions in Sinnamon Park, QLD
Wondering what the latest hot topics are in Sinnamon Park, Queensland?
Similar Houses for sale in Sinnamon Park, QLD 4073
Properties for sale in nearby suburbs
Report Listing
