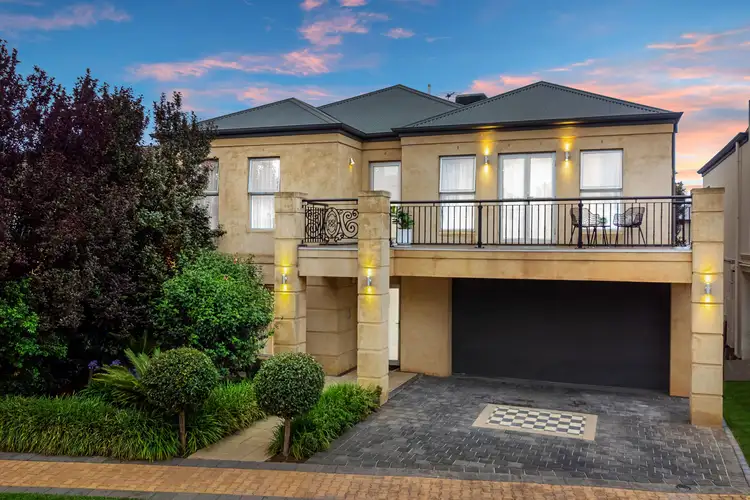Ray White Salisbury is proud to present 25 Frome Crescent, Mawson Lakes.
LOCATION
Situated in one of Mawson Lakes' most prestigious areas, this property boasts direct lake views and offers a tranquil, picturesque lifestyle. With the Main Lake just a one-minute stroll away, and surrounded by parks and reserves, the location combines natural serenity with urban convenience. The nearby Mawson Lakes precinct features high-quality dining, cafes, and shopping options, while renowned schools such as Endeavour College and Mawson Lakes School, alongside UniSA, are within easy reach. Public transport, including a nearby train station, ensures seamless connectivity to the Adelaide CBD in approximately 25 minutes.
THE RESIDENCE
This 2004-built luxury home has been extensively renovated, offering over 380sqm of premium living space designed for sophistication and comfort.
FACADE
The home's timeless exterior features a neutral modern façade, an expansive balcony with intricate wrought-iron railings, sweeping views of the lake and beautifully manicured gardens creating a striking first impression. Security lighting enhances both the aesthetic and safety, while the double garage with rear roller door access provides ample off-street parking.
GROUND LEVEL
Step inside to grand vaulted ceilings and high-quality hardwood flooring that exude elegance. The ground floor features a front lounge room, which has the flexibility to be re-purposed as a downstairs bedroom or study and a convenient powder room adjacent to a spacious laundry with ample cabinetry. The open-plan living, dining, and kitchen area is the heart of the home, seamlessly connecting to the outdoors via expansive stacker doors dressed with floor-to-ceiling sheer curtains. The gourmet kitchen impresses with stone benchtops, a 900mm gas stove, integrated refrigerator, hidden appliance cupboard, pendant lighting, and abundant cabinetry.
UPPER LEVEL
The wrought-iron staircase and chandelier make for a stunning feature, leading to a plush carpeted second living area. There is also handy upstairs attic storage. Five large bedrooms include built-in or walk-in robes. The Master Suite, with a private balcony overlooking the lake, features a stunning curved wall feature that leads to the luxurious ensuite with floor-to-ceiling tiling, double vanity and frameless shower screen. The main bathroom includes a spa bath, floor-to-ceiling tiles, and heat lighting.
OUTDOORS
The backyard is an entertainer's haven with a decked area, manicured lawns, garden beds, paved courtyards with ample lighting, a bar, and a fire pit zone. A substantial shed doubles as a man cave, adding versatility.
FEATURES
• Stunning Lake Views
• Expansive 380sqm of Living
• Double Garage with Rear Access Roller Door
• Multiple Living Areas, Upstairs and Downstairs
• Luxury Bathrooms With Spa and Premium Finishes
• Manicured gardens and decked outdoor entertaining area
• Security Lighting and Beautifully Landscaped Surroundings
• State-Of-the-Art Kitchen With Premium Appliances and Finishes
• Five Spacious Bedrooms, Including a Master With Private Balcony and Ensuite
Don't miss the opportunity to experience modern living at its finest in the heart of Mawson Lakes. Contact Justin Irving today for all enquiries and secure your dream home!
Regarding price. The property is being offered to the market by way of Auction. We will supply recent sales data for the area which is available upon request via email or at the open inspection.
Disclaimer: Every care has been taken to verify the correctness of all details used in this advertisement. However, no warranty or representation is given or made as to the correctness of information supplied and neither the owners nor their agent can accept responsibility for errors or omissions. Prospective purchasers are advised to carry out their own investigations. All inclusions and exclusions must be confirmed in the contract of sale








 View more
View more View more
View more View more
View more View more
View more
