Lifestyle:
Exemplifying a lifestyle of refined elegance and contemporary living. This exquisite property seamlessly combines luxury, comfort, and functionality to offer an unparalleled living experience. You will be impressed from the moment you step inside this beautifully presented high-set family home. Given the surroundings of green parks nearby, close to outstanding amenities, transportation and quality schools, don't miss your chance to secure your spot in the rapidly growing suburb of Springwood.
Accommodation:
With its meticulously designed layout and generous living spaces, this spectacular family home caters to the needs of those who appreciate the finer things in life. Boasting five sizeable bedrooms and three modern bathrooms, providing an abundance of space for both residents and guests. The master suite stands as a private retreat, featuring a large walk-in-robe, split system air-conditioning and ensuite bathroom with sleek white tiling and cabinetry, decorative wallpaper and a large shower with rainfall showerhead. The remaining bedrooms have been thoughtfully designed to ensure utmost comfort and tranquillity, with each including built-in-wardrobes providing ample storage.
Each bathroom within the home has been meticulously renovated to exude contemporary elegance and sophistication. With two main bathrooms available on each level, convenience is optimised for both residents and guests. The main bathroom on the lower level is luxurious, featuring large shower with rainfall shower head, bathtub, separate toilet, showcasing porcelain marble tiling and a double basin vanity with marble stone benchtop. This elegant addition adds a touch of opulence to the space, creating a serene sanctuary where one can unwind and rejuvenate in style.
The heart of the home lies within the expansive open plan kitchen, which serves as a hub of culinary inspiration. Boasting a 900mm gas stove and oven, large pantry, plenty of bench space and cupboard storage providing ample room for cooking and preparation. LED strip lighting accentuates the large island bench top and breakfast bar, making it a centrepiece for both culinary creations and social engagement. Adjoining the kitchen is the dining area and spacious family room which features a fireplace which adds both visual appeal and a cozy ambiance, perfect for those colder winter evenings. The home is host to multiple living areas with a separate lounge room, which creates an ambiance of relaxation and sophistication, providing ample room for both private retreats and vibrant social gatherings.
The indoor-outdoor living design of the home creates a seamless flow between the interior and exterior spaces. Large sliding doors which stretch across the entire rear side of the home, welcome you out to the impressive, decked entertainment area. This is the perfect space for hosting gatherings, barbecues, or simply enjoying outdoor meals with family and friends. Overlooking the gleaming swimming pool, which offers a refreshing retreat during hot summer days and serves as a centrepiece for outdoor recreation and leisure. The presence of a cabana, located conveniently near the pool, provides a luxurious lounge area for you to unwind, soak up the sun, or enjoy poolside conversations in a stylish and comfortable setting. Complete with an easy to maintain yard, garden shed and fully fenced, offering a safe environment for children and pets to enjoy while adding an element of tranquillity and exclusivity.
This magnificently appointed family home is an option that rarely becomes available. With quality finishes at every turn, a focus on entertainment and style, whilst surrounded by local parks, shopping, and schooling, 25 Gamenya Drive really is the full package when looking for your next family home. Located within the highly sought-after suburb of Springwood, this is a home that will delight all who are lucky enough to view it.
Features:
5 Bedrooms, 3 bathrooms including ensuite, 2 carpark, high-set home, modern and renovated throughout, open plan design, indoor-outdoor living, multiple living rooms, air-conditioning, built-in-wardrobes, island bench, quality stainless steel appliances including 900mm gas cooktop and oven, Caesarstone and marble bench tops, porcelain marble tiles, air-conditioning, fireplace, security screens, large outdoor entertainment area, in-ground swimming pool, cabana, garden shed, fully fenced, on a 774sqm block.
- Neighbouring to Gamenya Park & nearby to Landra, Coleman & Petringa Parks.
- Local shopping and medical centres available within 9-minutes-walk at Chatswood Central Shopping Centre.
- Within school catchment for Chatswood Hills State School & Mabel Park State High School, while nearby to well-known private schools including St. Peters Catholic Primary School, Calvary Christian College & John Paul College.
- Within 4-minutes walking distance to access public transport available on Chatswood Road Bus Stop only 300 meters away.
- Easy & convenient access to the M1 & Gateway motorways with only 25-minutes to Brisbane CBD & Brisbane Airport, & 45-minutes to Gold Coast, you couldn't ask for a better location!
DISCLAIMER: In preparing this information, we have used our best endeavours to ensure that the information contained therein is true and accurate but accept no responsibility and disclaim all liability in respect of any errors, inaccuracies or misstatements contained herein. Prospective purchasers should make their own council and financial inquiries to verify any information contained herein.
This property is being sold without a price therefore a price guide cannot be provided. The website may have filtered the property into a price bracket for website functionality purposes.
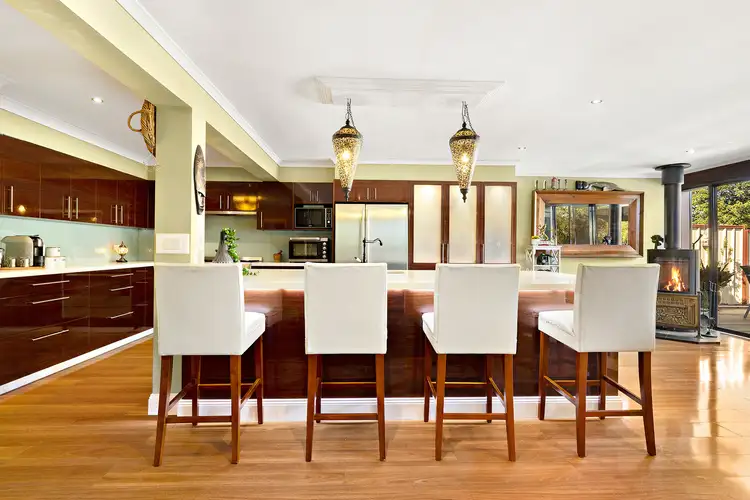
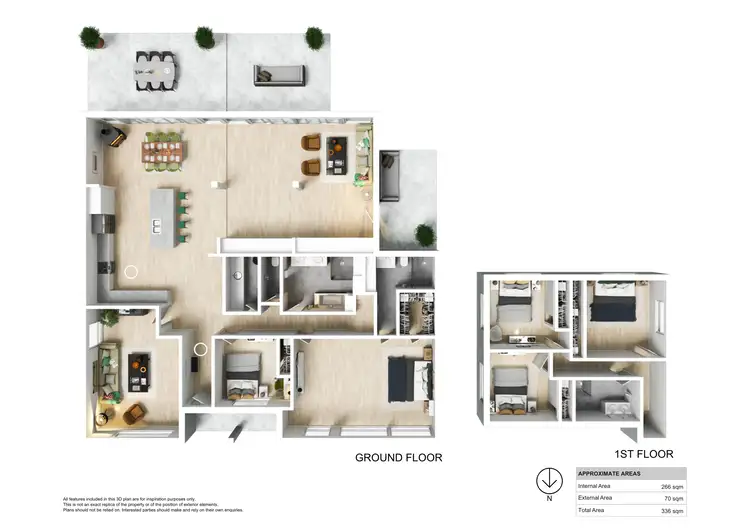
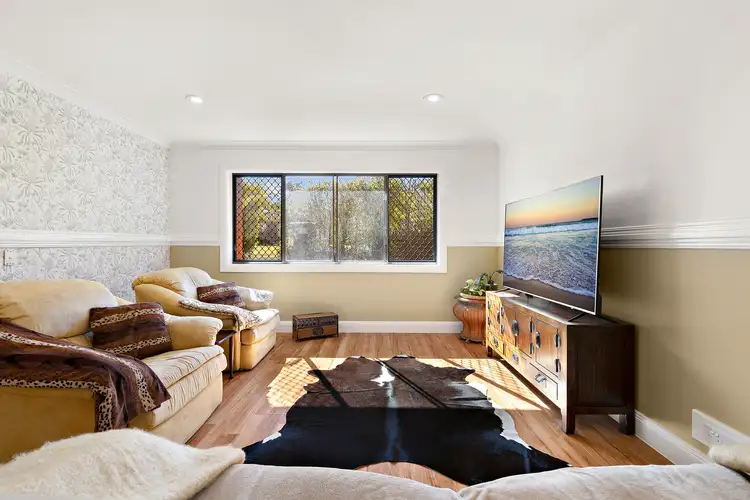
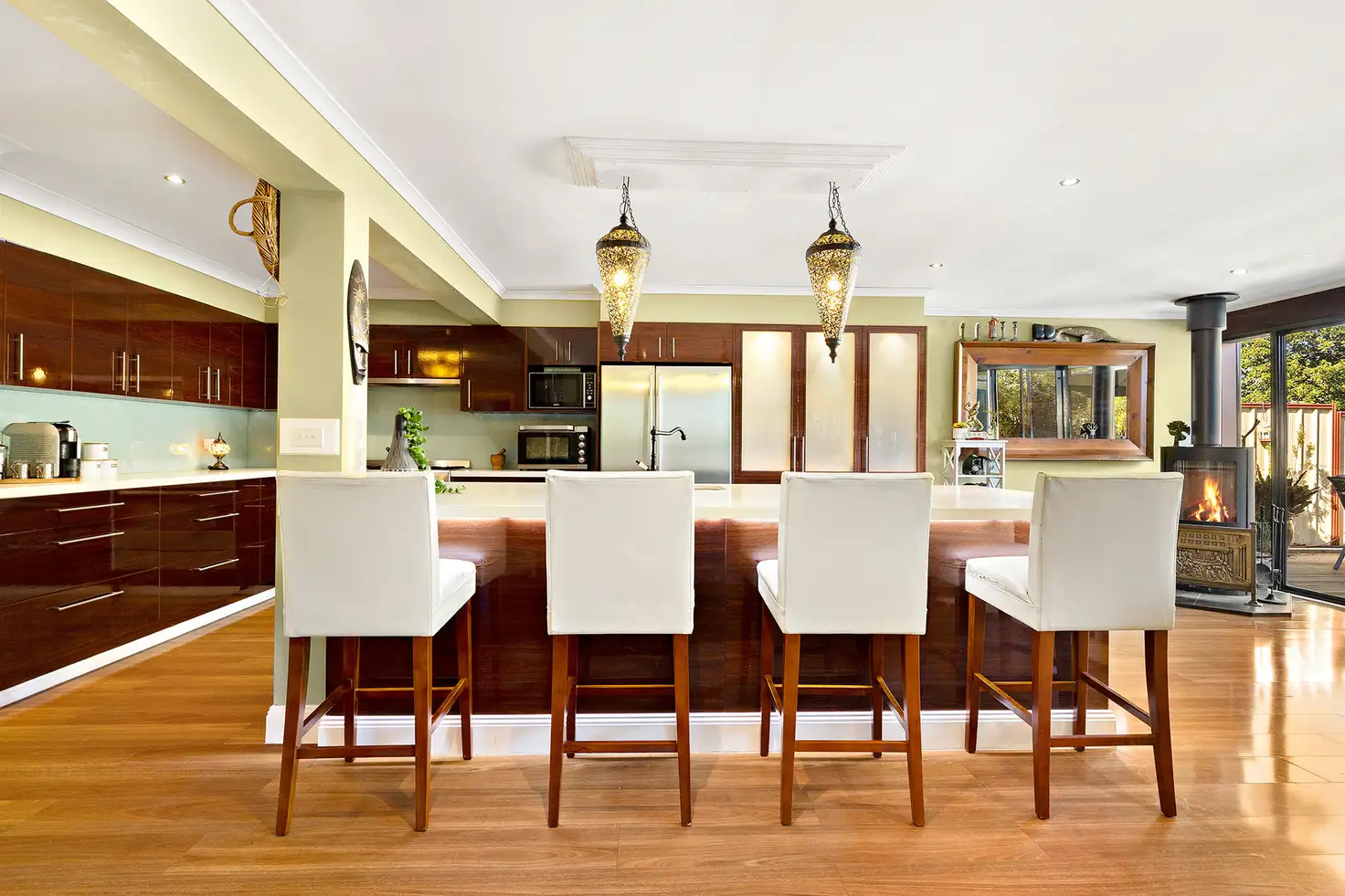


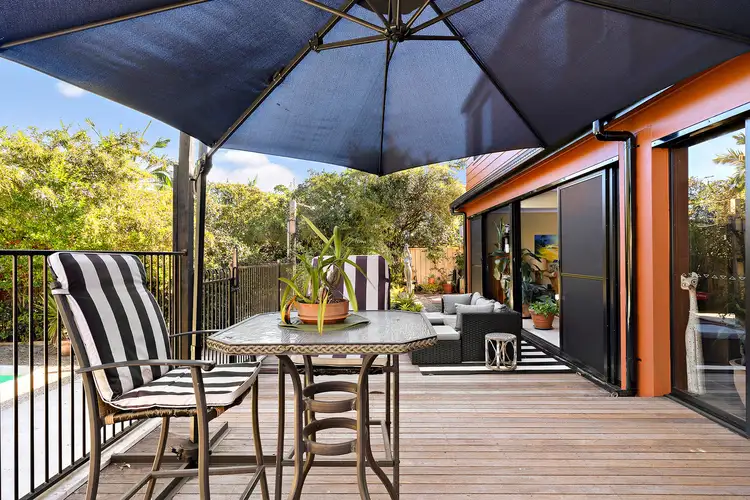
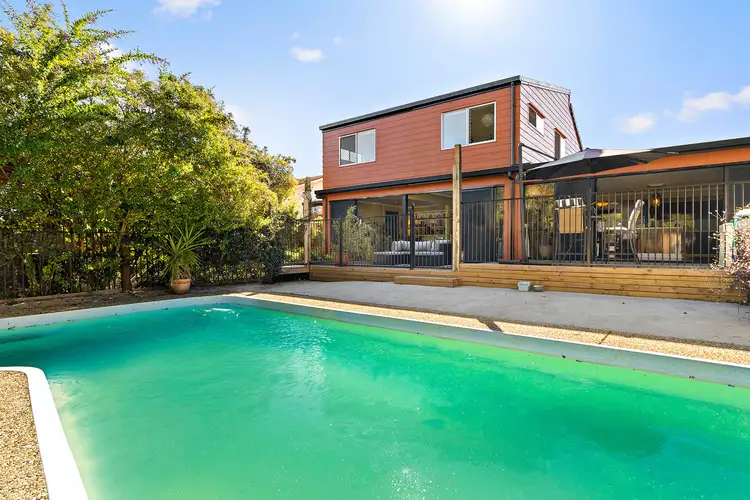
 View more
View more View more
View more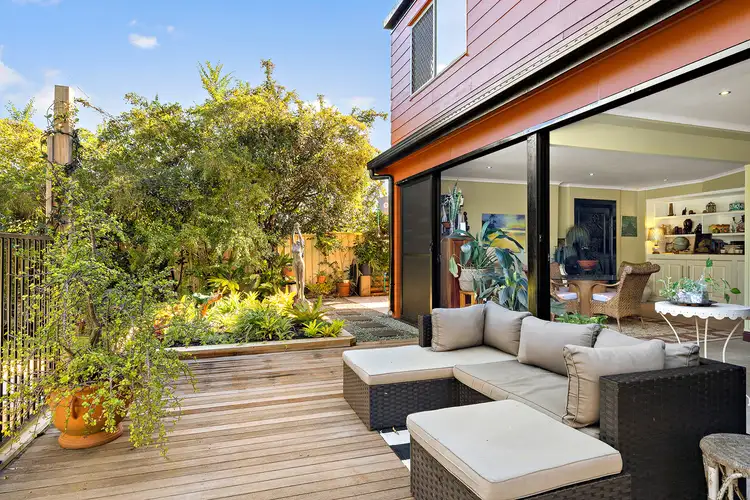 View more
View more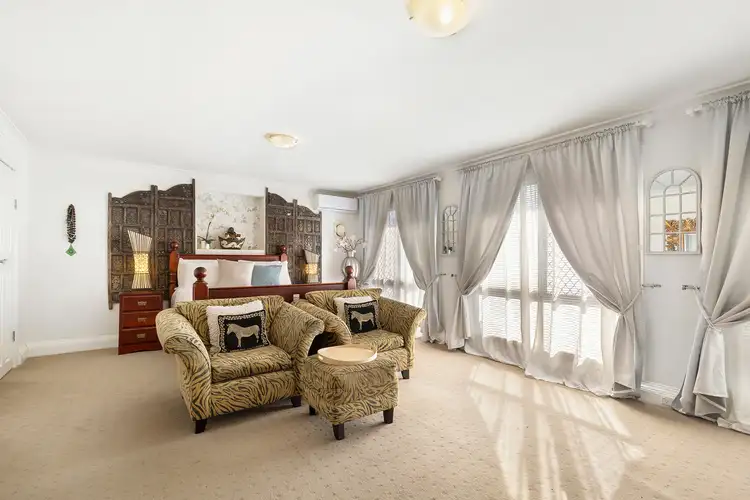 View more
View more
