Poised perfectly in a leafy cul-de-sac street, within walking distance to sought-after schooling, this spacious home offers a brilliantly flexible floor plan to be appreciated by growing families and anybody seeking ready made dual-living! Blending a pristine presentation with incredible outdoor living and magic views, this a fabulous market offering you won't want to miss!
Features Include:
- 779m2
- Immaculate home with generous sizing and dual-living
- Open-plan living and dining with air-conditioning and built-in cabinetry
- Modern kitchen including integrated dishwasher, subway tiling and stone
- Huge covered deck with brilliant elevated outlook
- Second large covered patio flowing to yard
- Four bedrooms; master including alfresco access, walk-in and ensuite with dual vanity and separate bath
- Main bathroom including two-way access plus third bathroom downstairs
- Huge rumpus with kitchenette and option for dual-living
- Shed/workshop/cellar/storage/solar electricity/large laundry/double remote garage
A unique design brimming with style and comfort, expansive open-plan living and dining offer the perfect entrance with gleaming timber floors, 9ft ceilings, custom cabinetry and airy louvred windows enhancing the sophistication throughout. Boasting a modern fit-out with a timeless aesthetic, the kitchen is framed by white cabinetry complimented by subway tiling, gas cooking, stone benches and integrated dishwasher.
Outdoor living is absolutely brilliant with an incredibly sized deck flowing out from the living spaces and enjoying superb weather coverage. There is a magnificent elevated outlook taking in extensive greenery and leafy horizon whilst downstairs, another huge covered zone is offered as well as yard for children and pets.
Three bedrooms sit on the upper level with two including built-in storage. The air-conditioned master has alfresco access, glorious views, a walk-in robe and large ensuite with dual vanity and separate bath whilst the main bathroom offers two-way access with connection directly to one of the supporting bedrooms.
Internal stairs connect the upper and lower levels with the fourth bedroom and a third full sized bathroom enjoying good privacy. There is a large rumpus room and well-appointed kitchenette with the ability to have separation from the upper level and private external entry providing excellent scope for dual-living or rental return. Additional features include a separate workshop with sink and bench, large laundry with storage, huge storage/cellar, solar electricity and double remote garage.
The peaceful cul-de-sac location is just a short stroll from St Andrew's Catholic School as well as multiple parkland precincts and bus routes. In addition, you have plenty of alternative schooling options plus local shopping, dining and rail all nearby!
Location Snapshot:
- 80m bus stop
- 140m St Andrew's Catholic School
- 750m local shops and additional schooling
- 1.3km Ferny Grove train station
Local Information:
Close to the tranquillity of Samford and yet only 30 minutes (via train) to Brisbane CBD, Ferny Grove is an ever popular area for families seeking the best of all worlds! Providing the perfect blend of nature and suburban convenience you'll find an abundance of local sports facilities, parklands, bushwalking and mountain biking tracks. Providing a great array of shopping options, Arana Hills, Keperra and Brookside Shopping Centres are all close with the centrally located train station offering quick, easy access to the Brisbane CBD.
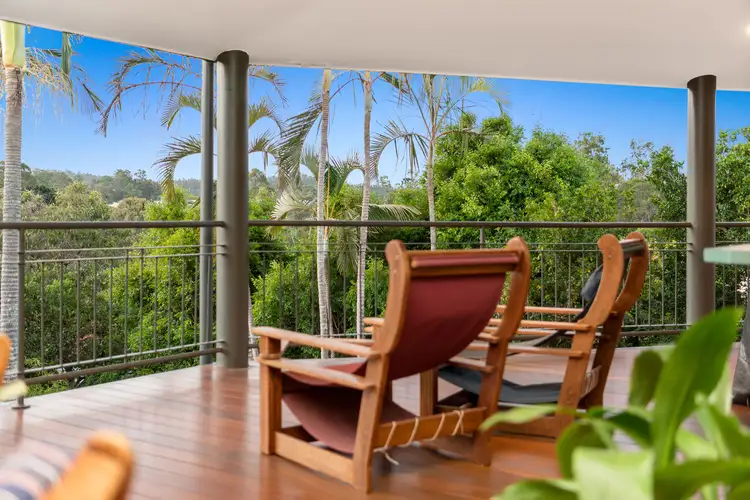
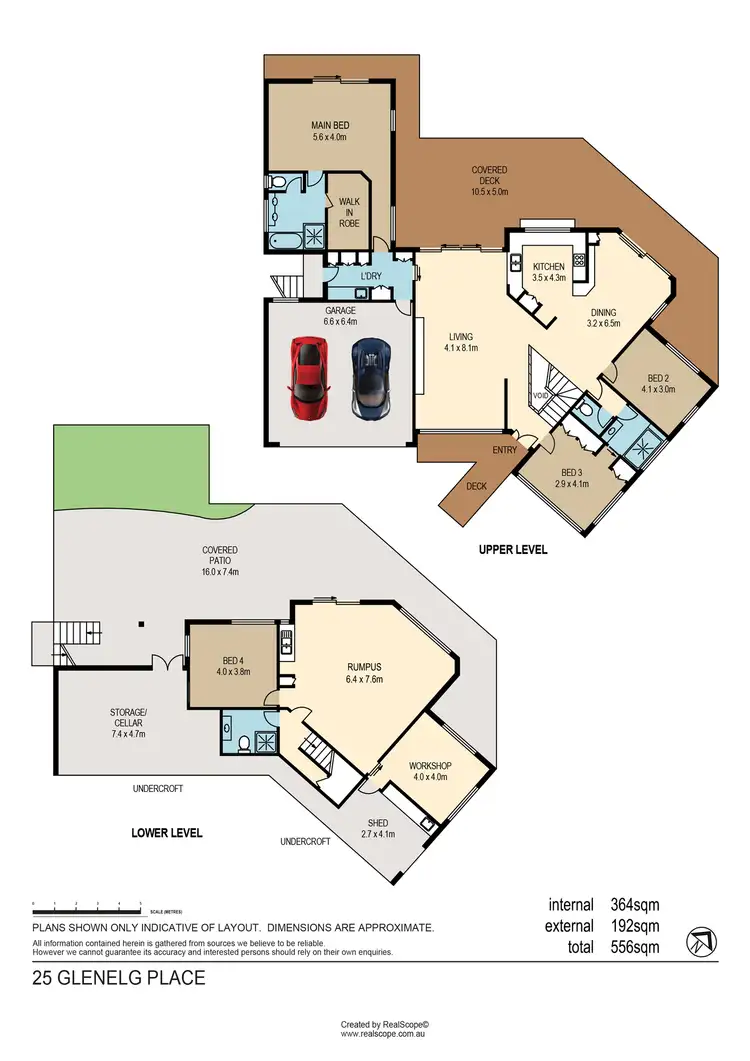
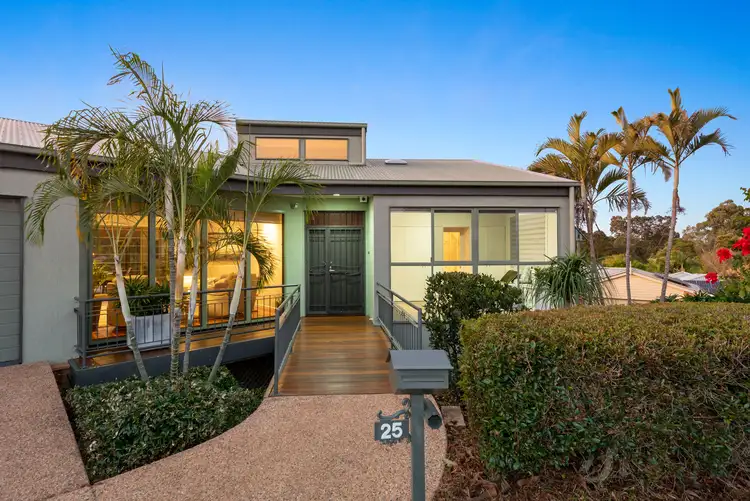
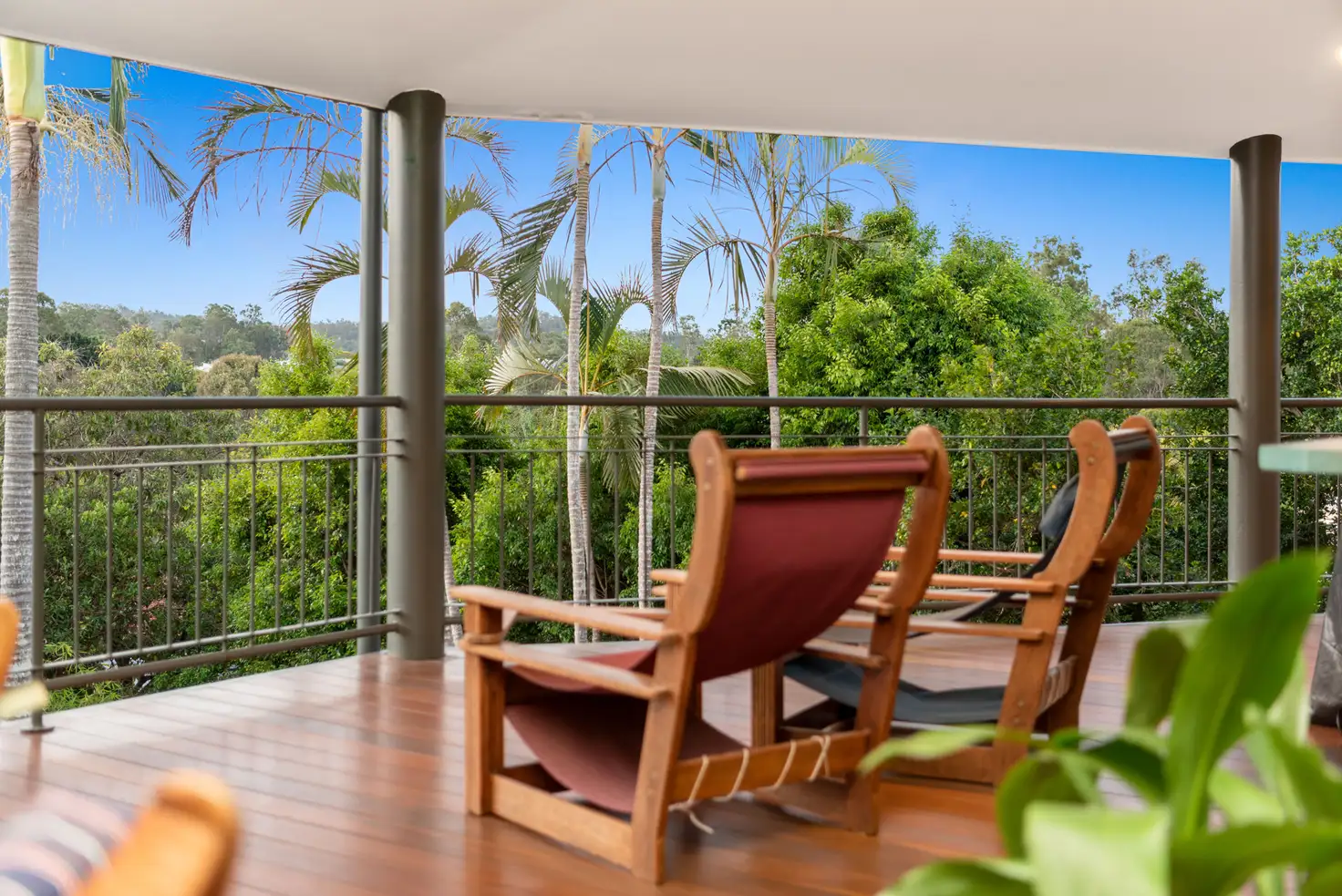


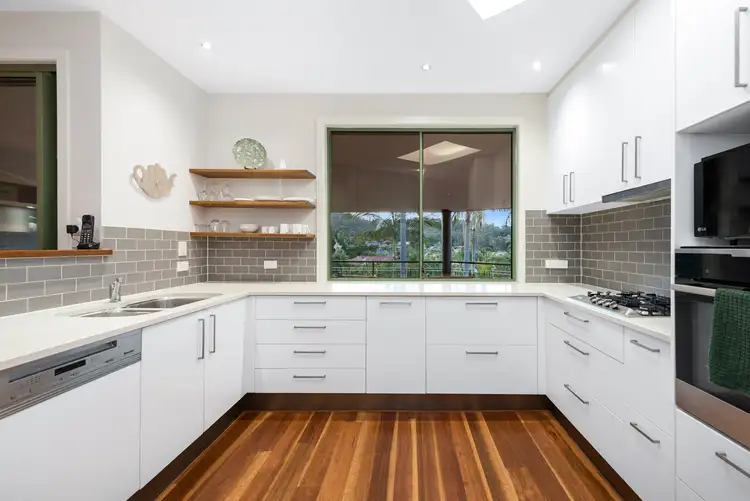
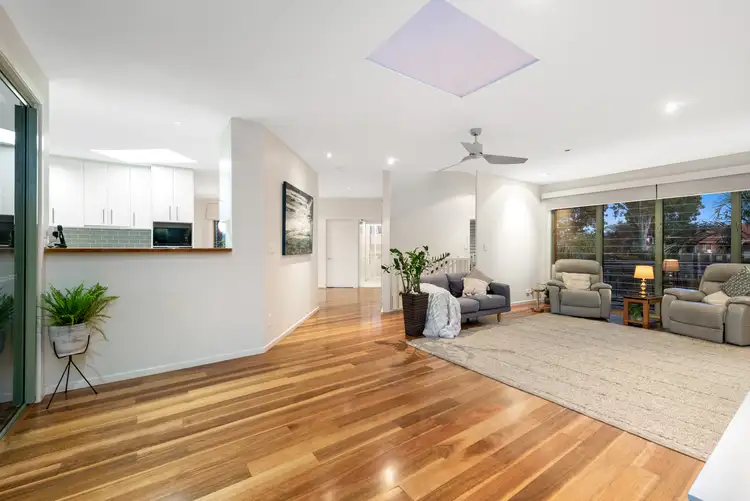
 View more
View more View more
View more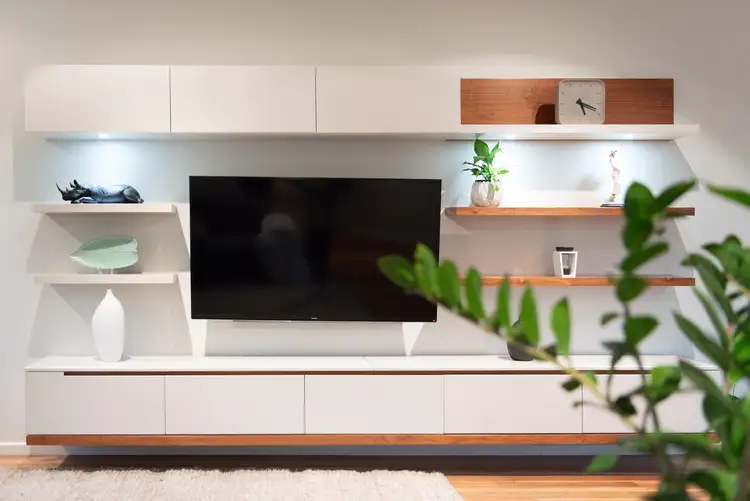 View more
View more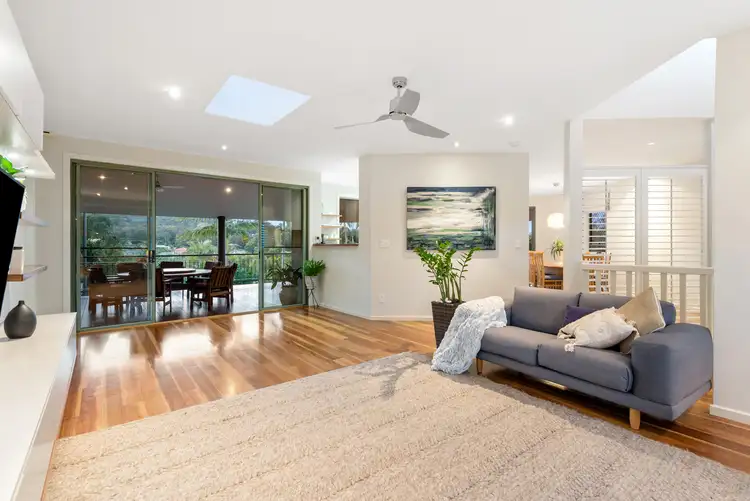 View more
View more
