$2,570,000
6 Bed • 3 Bath • 2 Car • 842m²
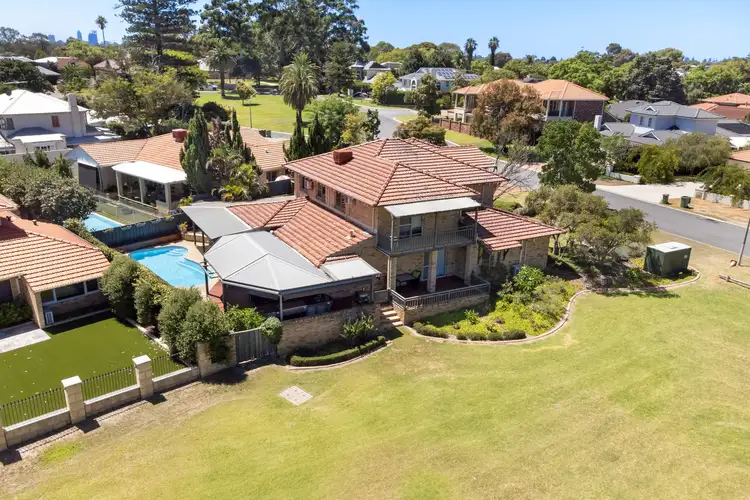
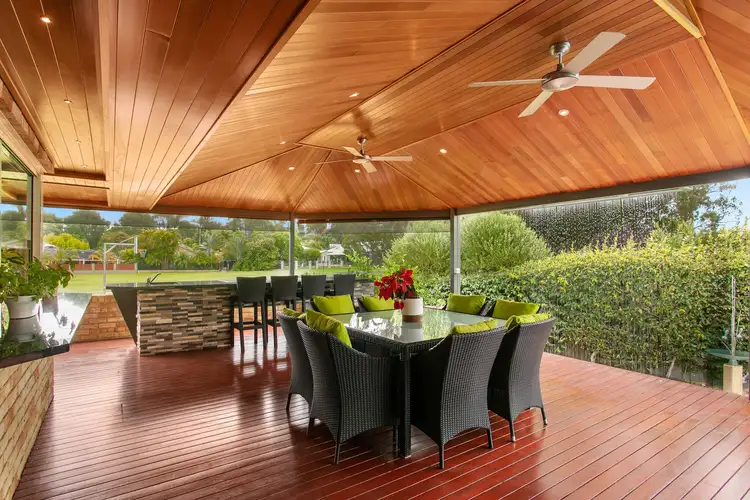
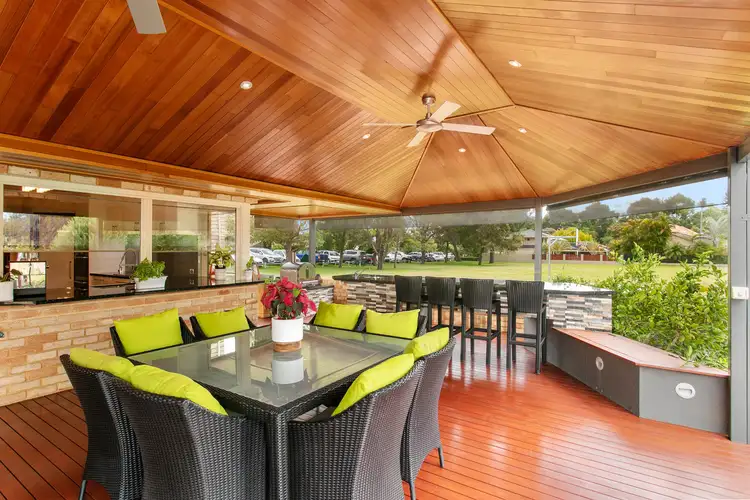
Sold



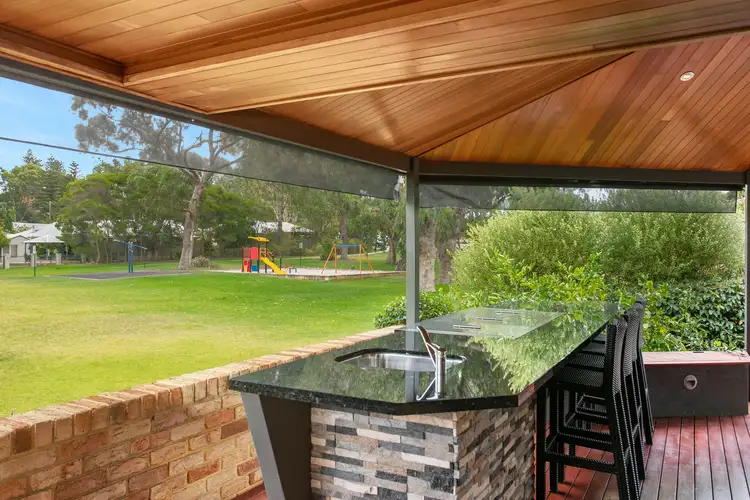
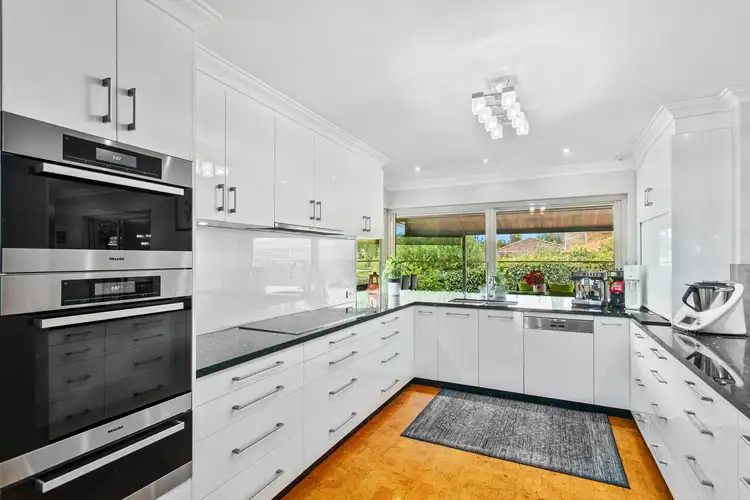
Sold
25 Grainger Drive, Mount Claremont WA 6010
$2,570,000
- 6Bed
- 3Bath
- 2 Car
- 842m²
House Sold on Mon 14 Aug, 2023
What's around Grainger Drive
House description
“Parkland paradise! The ultimate and unique family home!”
First time offered in over 30 years, this multi-generational residence sits on the most sublime corner block parkland-facing position and is substantial enough to suit even the most demanding family.
With up to 7 bedrooms and 4 living spaces, this rarely available home can also be arranged as 5 bedrooms with a large study/office and 5 living spaces!
Architecturally designed to maximise the connection with Grainger Reserve, this stunning property has the amazing benefit of a private gate opening from the alfresco area directly into peaceful local parkland, of over 5,000 square meters, and is located just a stone’s throw from popular John XXIII College!
Offering unique and enviable parkland views, this property has been carefully designed to blend effortlessly with the parkland reserve, creating the most sublime environment that will simply take your breath away!
It truly feels like you have your own private reserve, with no park maintenance, and all the unbelievable benefits!!
The versatility and flexibility of the accommodation is a huge feature of the floor plan, with multiple arrangements and great options to use the floor plan to suit your family requirements perfectly.
Ideal for large families, extended families, those living with several generations, a live-in au pair or working from home, this residence provides an amazing level of living accommodation, with ample room to spare!
Sitting on a generous 842 m2 corner block, this deceptively spacious family home enjoys a wealth of benefits and outstanding features throughout. Highlights include a resort style swimming pool with separate inset spa, a huge entertaining alfresco with the most spectacular views directly over beautiful, serene parkland.
The heart of the home features a large open plan arrangement, comprising a spacious modern kitchen with European appliances, a bright meals area and large living room. All of these living spaces enjoy views over the alfresco, pool and spa.
In addition, the property also benefits from a formal dining room, which opens into a sunny side decked area, also overlooking the park, a formal lounge and a large home office/study.
For extended family and entertaining visitors, the ground floor bedroom, with adjacent bathroom, is hugely convenient and versatile. The ground floor bathroom is also directly accessible to the rear garden, perfect for those using the swimming pool and spa.
The ground floor office is a larger than average, comfortably able to accommodate two people working from home, plenty of storage space and enjoys a pleasant front view.
The welcome to this residence begins with the grand portico and double front doors. The vaulted entrance hallway is perfect for a family and certain to impress visitors.
Upstairs this exciting residence offers a huge amount of accommodation, all served by an open and generous landing area overlooking the entrance hallway.
The stunning master bedroom features a large bedroom area, a modern ensuite and spacious walk in robe, with a second double built in robe.
In addition, there are another three, possibly four bedrooms on this level, depending upon how you desire to arrange the accommodation.
Bedrooms, 2, 3 and 4 are all double sized rooms all with built in robes. There is a family bathroom on this level, which serves the bedrooms, with a separate cloakroom and wash basin area.
The highlight to the first floor is the room with the magnificent parkland view!! Versatile in its possible uses, this room can serve as a study, bedroom 6 (or 7 depending on the use of other rooms), a playroom, teenager rec room or yoga retreat. Boasting a westerly facing balcony, which enjoys stunning sunset vistas, this room is a spectacular and very special feature to this unique and one-of-a-kind residence.
Outside, aside from the wonderful alfresco, with outdoor kitchen, the stunning centrepiece of the rear garden is the amazing swimming pool, which is wonderfully complimented by the separate inset spa and fantastic alfresco area.
There is also a secluded grassed area, which is ideal for children to safely play, while there are additional undercover areas serving the pool and to the side of the home.
In addition, the double garage has the added benefit of a spacious store area, ideal for bikes, children’s play equipment, surf boards and beach gear.
The frontage to the home provides scenic established garden areas, which blend seamlessly from the front of the house curing round to the western elevation and alongside the parkland. The front driveway is perfect for visitors, with space for 4-6 vehicles.
For a truly special residence with a once in a lifetime parkland lifestyle, that is sure to impress again and again, this huge, versatile and highly regarded family property is an absolute must-view!
Features include:
- Up to 7 bedrooms
- 3 bathrooms, two serve as dedicated ensuites
- Up to an amazing 6 living areas
- Resort-style pool with separate inset spa
- Impressive front portico
- Grand entrance hallway
- Formal lounge
- Ground floor office
- Formal dining room
- Spacious kitchen with pantry
- Bright meals and family areas, both overlooking the swimming pool & spa
- Fabulous first floor playroom, potential 7th bedroom, teenager space or yoga retreat
- Westerly facing balcony with magnificent sunset aspect
- Large master bedroom with walk in robe, built in double robe & modern ensuite
- Ground floor guest bedroom with adjacent guest bathroom
- Bedrooms 2, 3 & 4 all double sized with build in robes
- Generous first floor landing overlooking entrance hallway
- Large alfresco entertaining area, with superb outdoor kitchen
- Secluded and private lawn area, ideal for children to safely play
- Spacious double garage with additional generous store area
- Impressive dual frontage with established gardens
- Large laundry with extensive storage
- Air conditioning
- Boarded loft storage with fold down steps
- Very close to John XXIII College, catchment for Shenton College
- Nearby to HBF Stadium and UWA Sports Park
- Beautiful green spaces locally at Lake Claremont, Perry Lakes & Bold Park
- A short drive to amazing beaches at Cottesloe, Swanbourne, City Beach, Floreat & Scarborough
This property is also in proximity for Karrakatta, Loch Street & Claremont Railway Stations, while the Claremont Quarter and Floreat Forum are both with easy reach. A particular local highlight is the popular Saturday Farmer’s market at Mount Claremont Primary School, which is also a pleasant stroll away.
For further information, floor plans and viewing arrangements, please contact Chris Storey 0420 290 906 | [email protected]
DISCLAIMER: Whilst every care has been taken with the preparation of the particulars contained in the information supplied, neither the Agent nor the Seller guarantee their accuracy. The particulars of this advertisement are supplied for general information only and shall not be taken as representation in any respect on the part of the Seller or their Agent nor form part of any contract. Prospective clients should carry out their own independent due diligence to ensure the information provided is correct and meets their expectations. Please note that the photos are for representation purposes only.
Land details
What's around Grainger Drive
 View more
View more View more
View more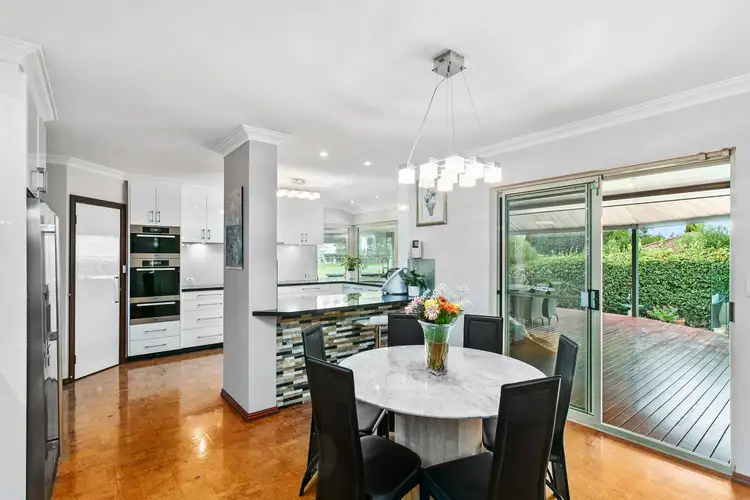 View more
View more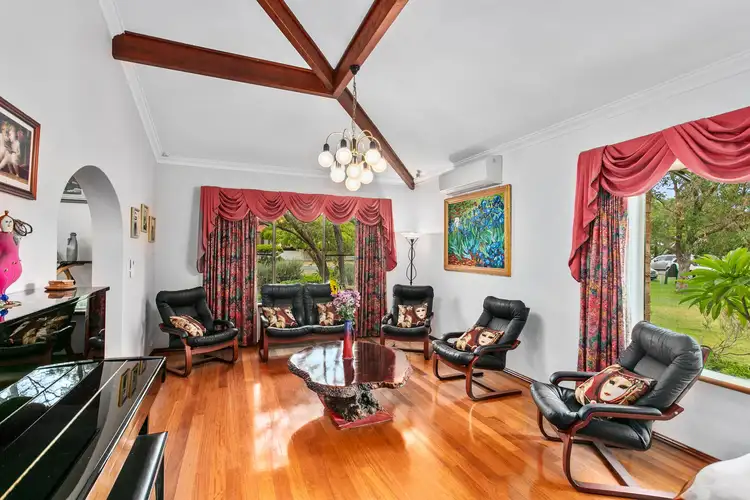 View more
View moreContact the real estate agent

Chris Storey
Central Subiaco
Send an enquiry
Nearby schools in and around Mount Claremont, WA
Top reviews by locals of Mount Claremont, WA 6010
Discover what it's like to live in Mount Claremont before you inspect or move.
Discussions in Mount Claremont, WA
Wondering what the latest hot topics are in Mount Claremont, Western Australia?
Similar Houses for sale in Mount Claremont, WA 6010
Properties for sale in nearby suburbs

- 6
- 3
- 2
- 842m²