On the edge of Hampton Street and just a few steps from elite schools, the inspired architect-designed conversion of this delightful c1920 bungalow has created a spectacular family residence where an evocative past is paired brilliantly with stunning contemporary style.
Fascinating original features, including a glorious arched entrance, leadlight windows and soaring ornate ceilings, display a unique character throughout, adding to the soothing warmth of the carefully chosen colour palette and rich engineered timber flooring underfoot. Floor-to-ceiling glazing within the open-plan domain highlights the home's advanced level of design, execution and functionality, with soaring Velux skylights, engineered Oak floors and the brilliance of the northern sun.
Maximising the natural light, the exceptionally generous gourmet kitchen boasts natural granite benchtops and a full complement of Miele appliances, including a 900mm induction cooktop, twin ovens, two integrated dishwashers and an integrated fridge/freezer, ideal for entertaining on a lavish scale. A roaring gas fireplace in the living area invites cosy nights in, whilst a fully-equipped butler's pantry and stacked sliding doors to the landscaped garden terrace with solar-heated, self-cleaning Jack Merlo pool and spa invites unforgettable summer entertaining.
Beneath ornate ceilings, the beautiful main suite with walk-in robe and designer ensuite enjoy the grandeur of a stained-glass bay window and adjoining office/formal lounge, complemented by two additional robed bedrooms with ensuites (the third with semi-ensuite access). This impressive home includes an alarm system, automatic gates and off-street parking for two, hydronic heating, reverse-cycle air-conditioning, laundry with abundant storage, and two cleverly concealed outdoor storage units with remote roller doors. Walk to shops, cafes and restaurants nearby, and enjoy the family ease with desirable proximity to St Leonard's College, Haileybury, buses, trains, golf courses and the beach.
At a glance...
- An extraordinary architect-revival of a gorgeous Art Deco bungalow
- Minutes walk to shopping, buses, cafes and elite schools, including steps from St Leonards College
- Less than 5 minutes bike ride to the beach
- 3m high ceilings in the rear zone with remote blinds
- Architecturally designed home and low maintenance landscaping set on 707sqm (approx)
- Two separate living zones, including the parent's retreat/formal lounge or 4th bedroom
- Three ensuite bedrooms with robes, the third with semi-ensuite access to the lavish main bathroom
- Two larger bathrooms with underfloor heating
- 15,000L underground water tank
- All natural granite benchtops and splashbacks
- Miele appliances include a 900mm induction cooktop, Steam combi oven, pyrolytic oven and warming drawer
- Additions include 2x integrated Miele dishwashers and an integrated Fisher & Paykel fridge/freezer
- Butlers pantry with Billi boiling water tap, Vintec wine fridge and second sink
- State-of-the-art design, with bespoke joinery and seamless alfresco connection
- 5-Star Escea gas fireplace and floor-to-ceiling double glazing to the northern aspect and poolside alfresco
- Jack Merlo pool with solar heating, in-floor heating, spa gas heating and temperature control
- Safe Sunbather concealed thermal retractable Pool cover
- Low-maintenance landscaping in front and rear gardens
- Two external storage rooms with roller door access
- Exquisite period details retained throughout, including high ornate ceilings and leadlight windows
- Velux skylights, hydronic heating, ducted AC, alarm system
- Automatic front gates to off-street parking x2
Property Code: 2783

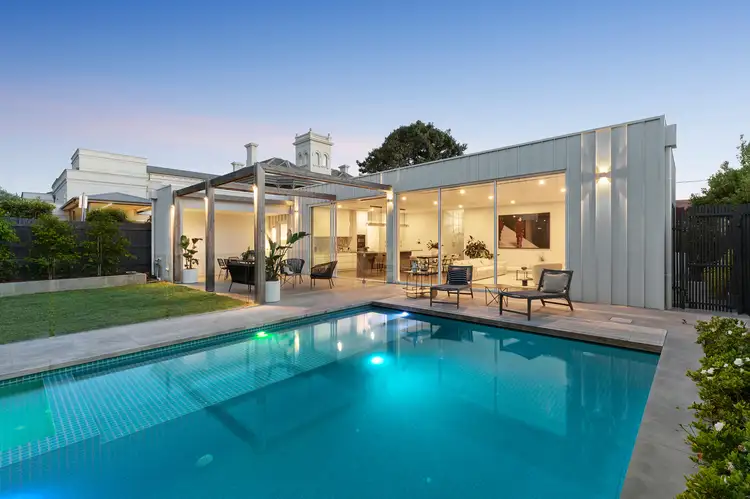
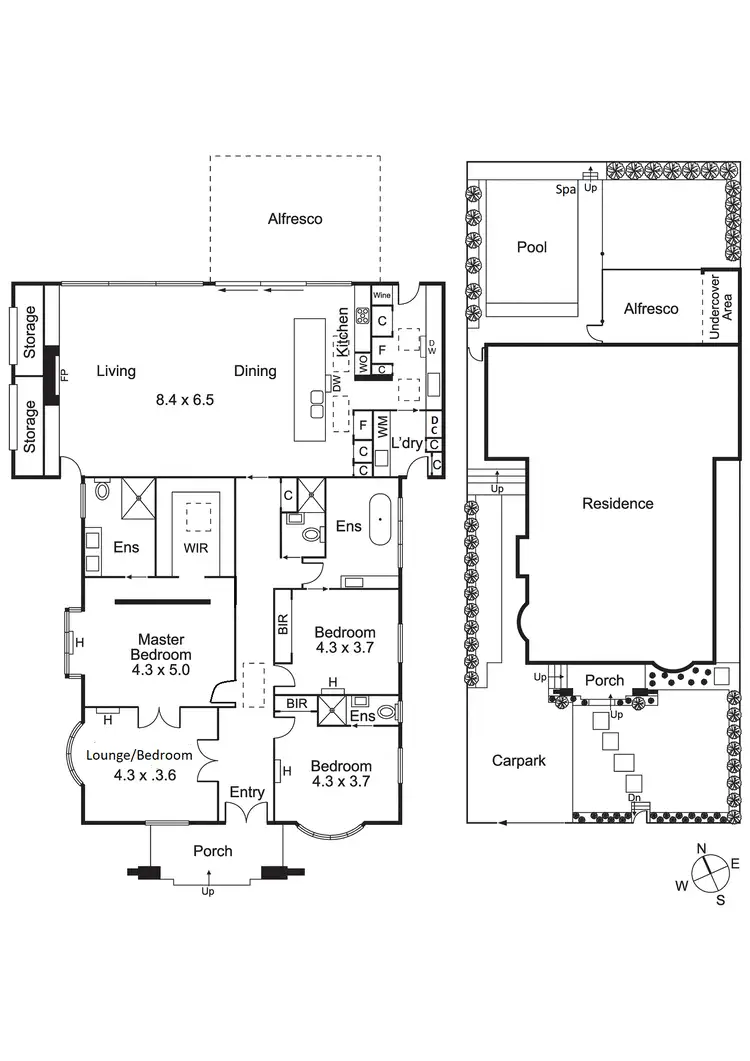
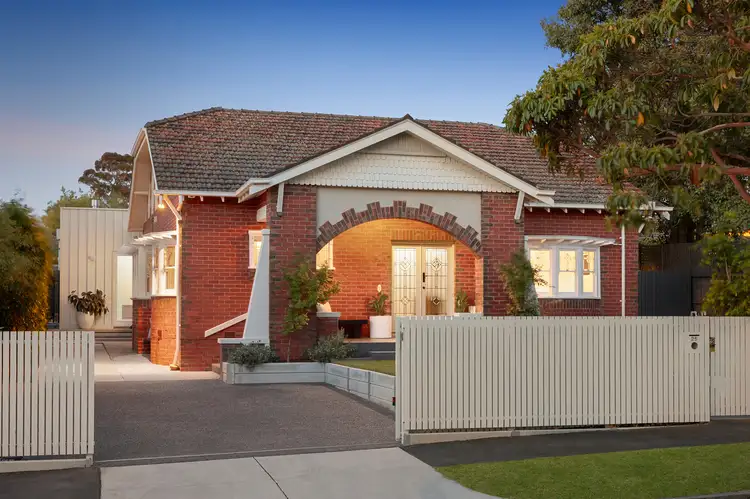
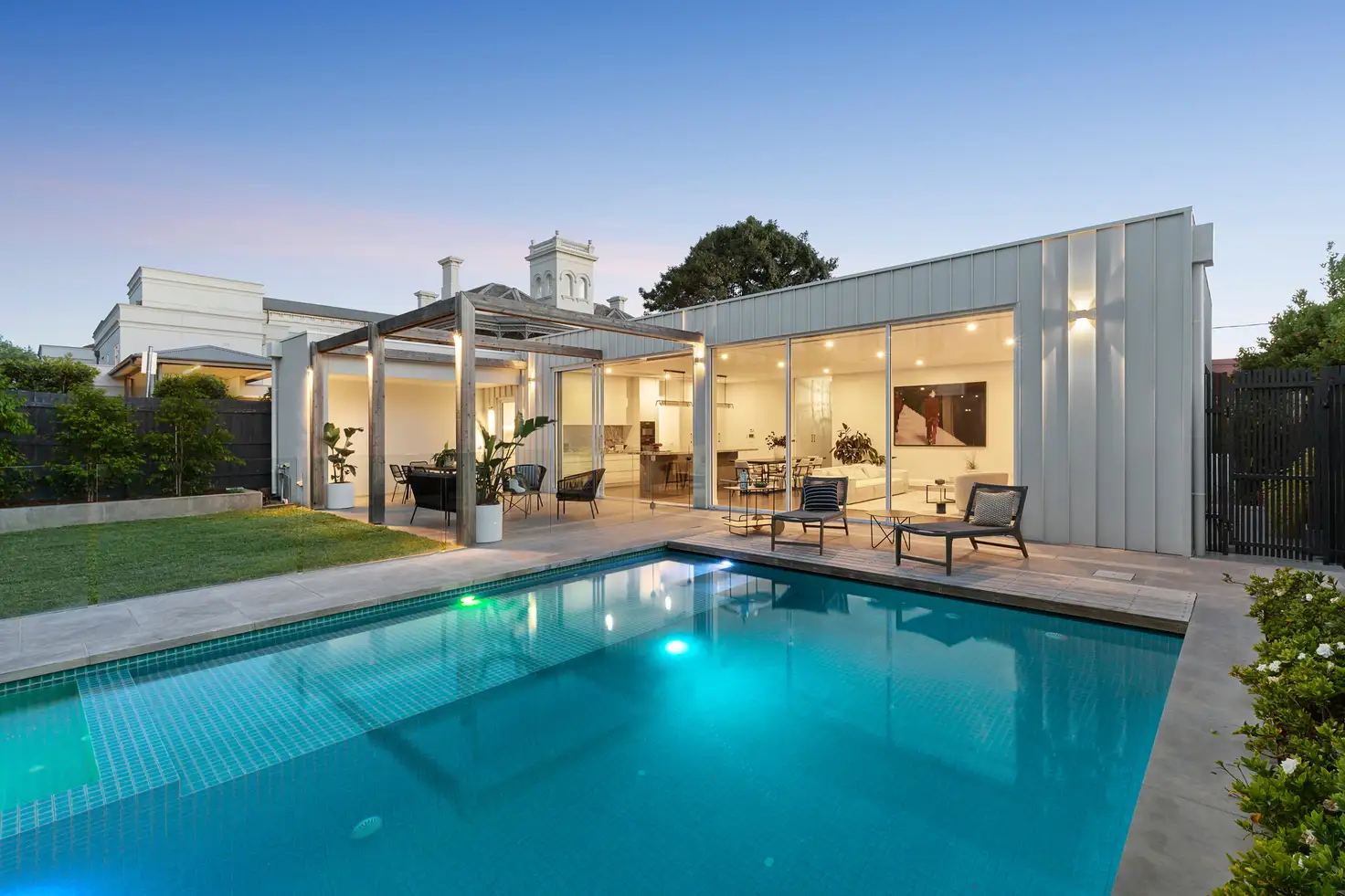


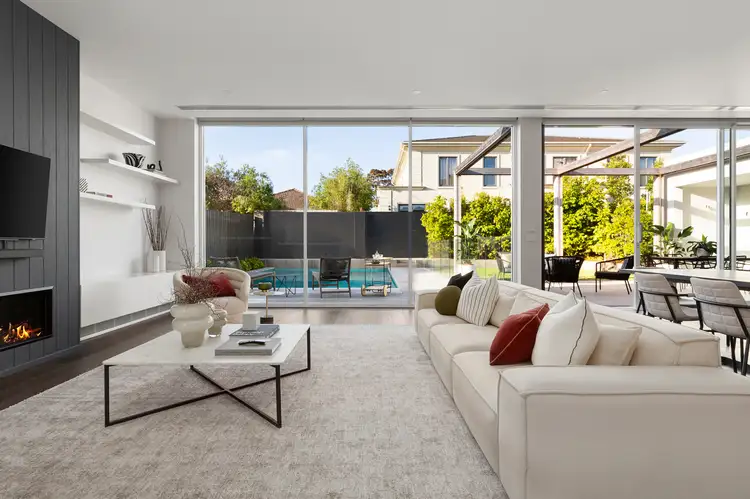
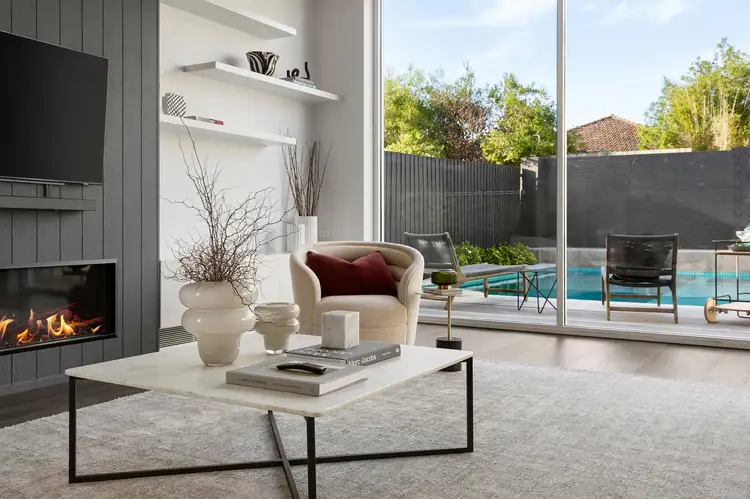
 View more
View more View more
View more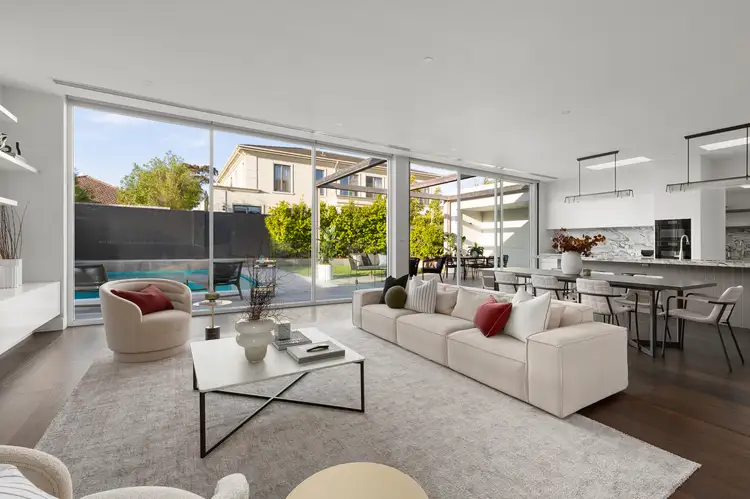 View more
View more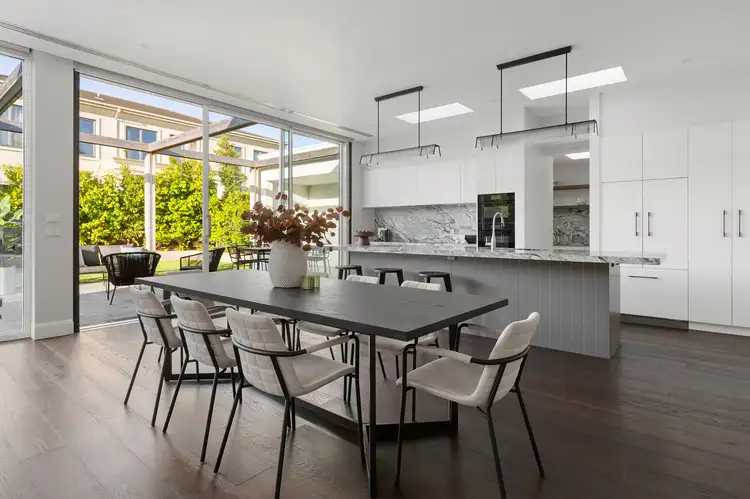 View more
View more


