$1,110,000
4 Bed • 3 Bath • 2 Car • 512m²
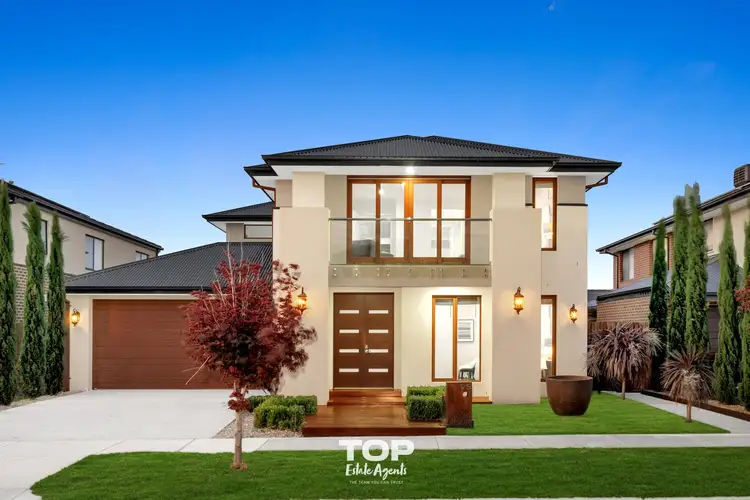
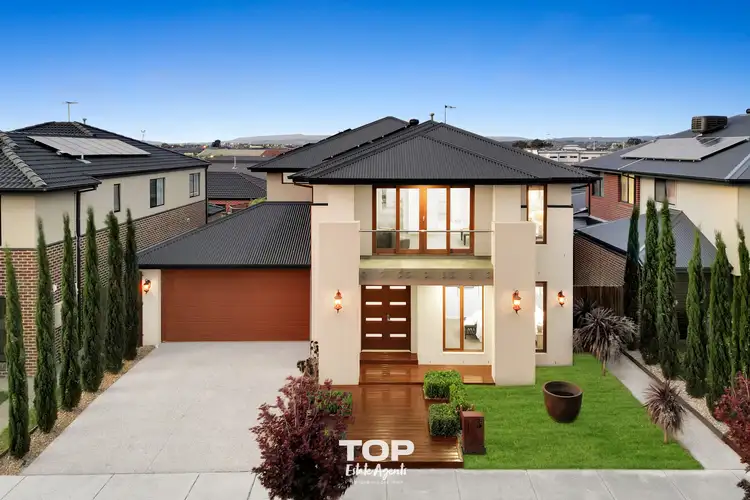
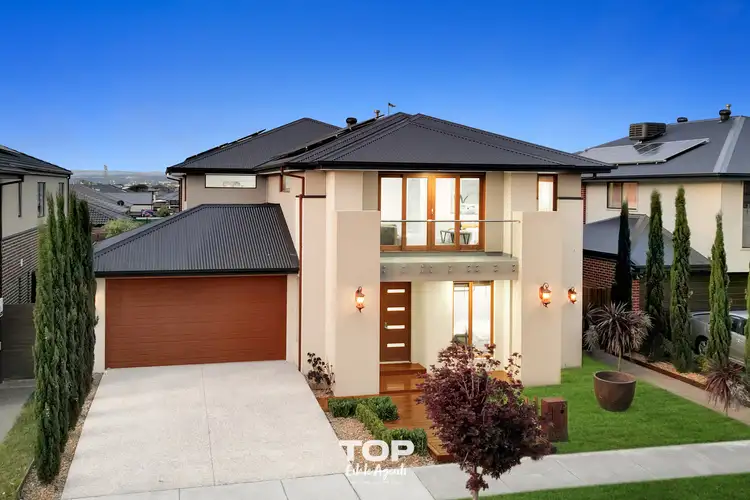
+32
Sold



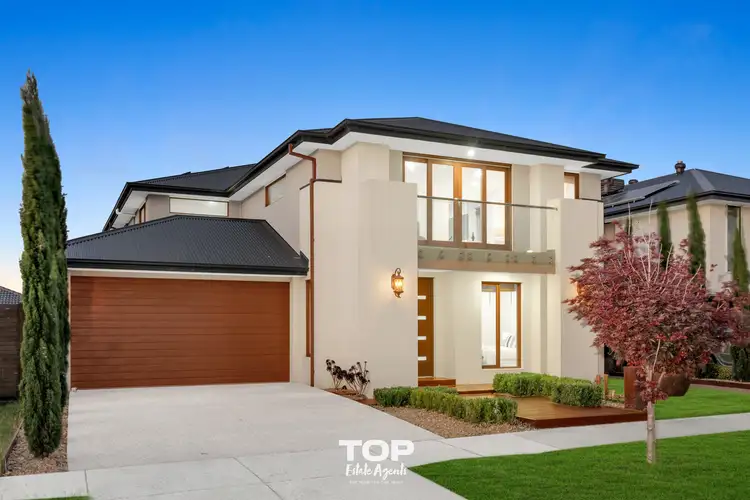
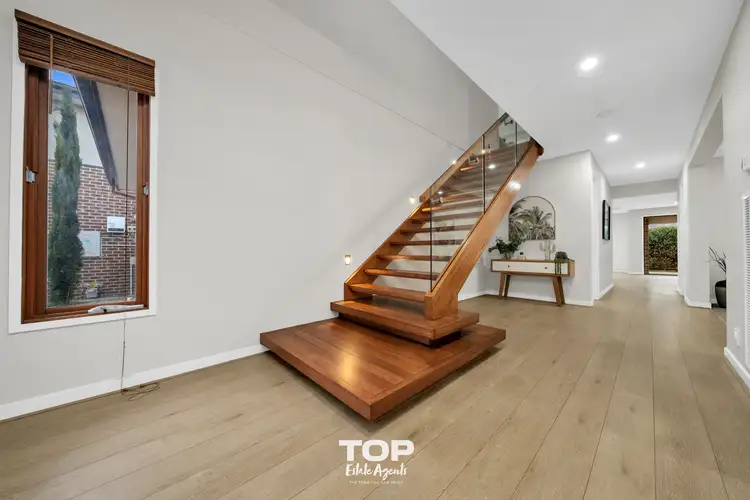
+30
Sold
25 Hollywell Road, Clyde North VIC 3978
Copy address
$1,110,000
What's around Hollywell Road
House description
“Luxurious family home with all the upgrades”
Property features
Other features
0Land details
Area: 512m²
Documents
Statement of Information: View
Property video
Can't inspect the property in person? See what's inside in the video tour.
What's around Hollywell Road
 View more
View more View more
View more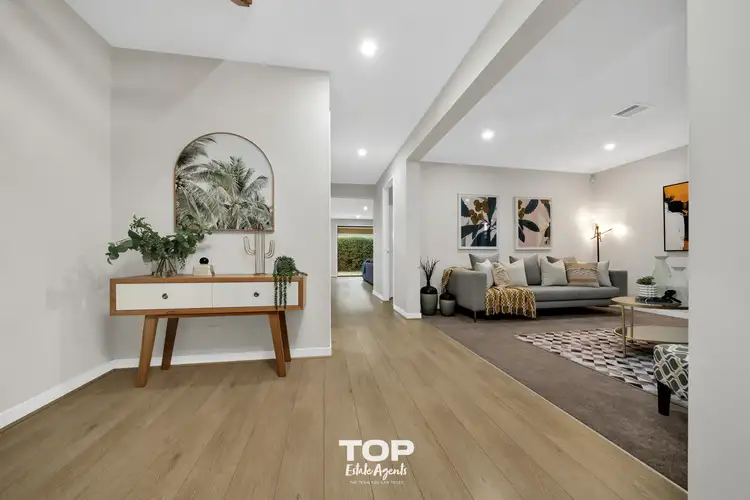 View more
View more View more
View moreContact the real estate agent

Mohan Singh
Top Estate Agents
0Not yet rated
Send an enquiry
This property has been sold
But you can still contact the agent25 Hollywell Road, Clyde North VIC 3978
Nearby schools in and around Clyde North, VIC
Top reviews by locals of Clyde North, VIC 3978
Discover what it's like to live in Clyde North before you inspect or move.
Discussions in Clyde North, VIC
Wondering what the latest hot topics are in Clyde North, Victoria?
Similar Houses for sale in Clyde North, VIC 3978
Properties for sale in nearby suburbs
Report Listing
