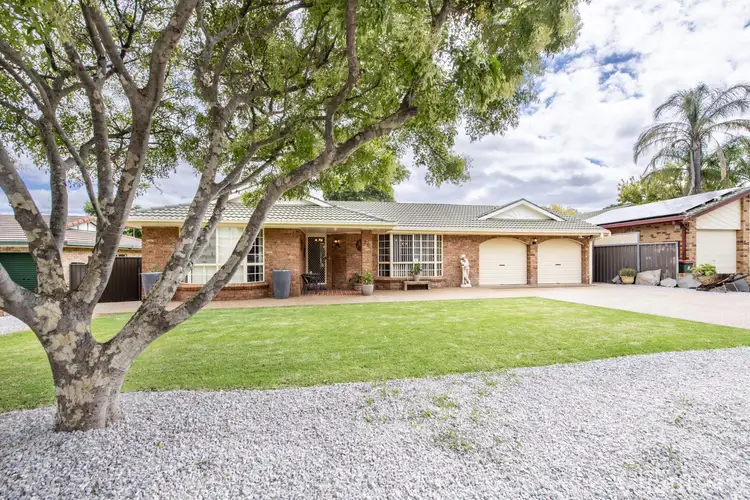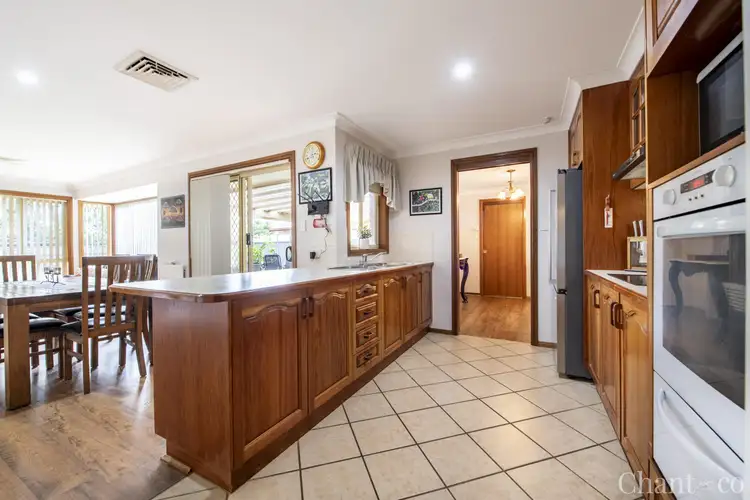Quietly nestled on the southern side of Eastridge Estate, this welcoming home offers a lifestyle of comfort, warmth and effortless entertaining.
Inviting living spaces flow seamlessly, with a separate lounge and dining along with a north-facing meals and family area inviting in natural light. The centrally located timber kitchen is perfect for creating family feasts, while the covered outdoor entertaining area is ideal for relaxed evenings watching TV or unwinding by the fountain.
Ducted and zoned reverse cycle air conditioning ensures year-round comfort, the solar system assists with energy efficiency and the newly laid pebblecrete driveway also adds to the home's appeal.
With a child and pet-friendly yard, rear access and a leisurely walk to the nearby children's playground and Troy Gully walking trails, this is a home where memories are made.
FEATURES:
- 4 bedrooms with built-ins, main with ensuite
- L-shaped lounge and dining room for flexible living
- Centrally located timber kitchen with ample storage
- Breakfast bar, wall oven and electric hotplates
- North facing meals and family area with natural light
- Ducted and zoned reverse cycle air con; gas points
- 3-way bathroom featuring a wide vanity
- Plenty of storage throughout; security alarm installed
- North facing covered outdoor entertaining area
- Relax with outdoor TV or unwind by the fountain
- Approx 6 kW solar system; 3,000 l rainwater tank
- Beautiful pebblecrete driveway recently laid
- Tidy front yard with limestone aggregate footpath
- Rear yard access via drive through double garage
- Child and pet friendly yard with aviary/dog kennel
- Walk to the playground or Troy Gully walking trails
- Ideal for families, first home buyers, couples & investors
APPROX DISTANCE TO:
- Dubbo Hospital, TAFE NSW, university, Dubbo College Senior Campus - 3 kms
- Magnolia Café, Farmer's Bakehouse, DMC Meat & Seafood, Curves Gym - 3 kms
- Orana Mall, Medical & Dental Centre, Macquarie Inn & Elizabeth Park - 3.2 kms
- Bunnings, brewery, cafes, childcare, St Johns College, Christian School - 3.5 kms
FAST FACTS:
Built: 1995 approx
Block size: 700 sq m approx
Zoning: R2 Low Density Residential
Council rates: $2,952.51 pa approx plus user pays water
Selling agent: Karen Chant - 0448 191167
Click on the virtual tour link for a 3D 360 degree virtual inspection or contact the selling agent, Karen Chant on 0448 191167, for further details including inspection times.
The material and information contained within this marketing material is for general information purposes only. All information contained herein has been gathered from sources we deem to be reliable. However we cannot guarantee it's accuracy. You should not rely upon this information and material as a basis for making any formal decisions. We recommend all interested parties make further enquiries to verify the information contained herein.








 View more
View more View more
View more View more
View more View more
View more
