Modern family quality is defined by this superb 4 bedroom 3 bathroom refurbished home on a slightly-elevated block, benefitting from a splendid north-facing aspect and situated only minutes away from the surf, golden sands and the ever-popular Jindalee Beach Shack at the end of the street.
Beyond a striking double-door entrance lies a huge front master-bedroom suite that encourages parental relaxation, enhanced by a ceiling fan, separate "his and hers" walk-in wardrobes, wool carpets and a stunning fully-tiled ensuite bathroom with a free-standing bathtub, a large walk-in rain shower (with a second showerhead), a separate toilet and twin vanities. On the opposite side of the entrance lies a sunken and carpeted theatre room with a recessed ceiling, double sliding doors for privacy and two entry and exit points – just like a real cinema.
The coastal tones of beautiful timber floorboards, and white plantation shutters warm a huge open-plan family, dining and kitchen area, where most of your casual time will undoubtedly be spent. The kitchen itself oozes class and boasts sparkling stone bench tops, a new stainless sink, a walk-in pantry, glass splashbacks, a stainless-steel range hood, a matching stainless-steel Miele dishwasher, a new 900mm-wide Westinghouse five-burner gas-cooktop and oven appliances and a breakfast bar for quick meals.
External access to a fabulous rear alfresco-entertaining deck is rather seamless and reveals power points, as well as a gas bayonet for barbecues. The decking extends all the way to a bubbling corner spa that is overlooked by a magnificent indoor-outdoor games room – or extra patio space – that is ideal for a pool table and is also accessible via the secure side parking area behind double gates off the property's second driveway.
Back inside, the minor sleeping quarters are headlined by a large fourth or "guest" bedroom suite with plenty of natural light, a walk-in robe and an ensuite-come-third bathroom that comprises of a generous shower, a vanity, heat lamps and a separate toilet. The two spare bedrooms are serviced by a main family bathroom with a separate shower and bathtub for good measure.
With the lovely Brigantine Park only metres away and the likes of restaurants, cafes, medical facilities, Brighton Village Shopping Centre and The Cornerstone Ale House in the other direction, it's fair to say that nothing is too far away from your front doorstep, here. Now this is the beachside lifestyle you well and truly deserve!
Features include, but are not limited to:
• 4 bedrooms, 3 bathrooms
• Stunning modern facade
• Double-door entrance
• Gleaming wooden floorboards
• Spacious open-plan family/dining/kitchen area with alfresco and backyard access, plus another sliding door leading to the side parking area
• Sunken theatre room
• Indoor-outdoor games room-come-patio area, for extra entertaining
• Outdoor spa and deck at the rear
• Separate master and guest bedroom suites
• Wool carpeted bedrooms, including a huge 2nd bedroom with a ceiling fan and full-height mirrored BIR's
• Large 3rd bedroom with full-height mirrored BIR's
• Separate bath and shower to the main family bathroom
• Functional laundry off the kitchen, complete with a full-height double linen press, over-head and under-bench storage, tiled splashbacks and outdoor access down the side of the property
• Separate 3rd toilet with a preceding powder area
• Walk-in storeroom-come-cloak cupboard
• 20 m/2 Attic storage
• Walk-in linen press
• Ducted reverse-cycle air-conditioning
• Intelligent Home smart-wiring system
• Feature down lighting
• Feature ceiling cornices and skirting boards
• White Plantation shutters
• Profile doors throughout
• Remote-controlled double lock-up garage with internal shopper's entry
• Gas hot-water system
• Quality concrete aggregate to exterior
• Low-maintenance reticulated gardens
• Easy-care artificial front and backyard turf
• Second driveway, with double side gates to access secure parking for up to two extra cars in tandem
• Low-maintenance 593sqm (approx.) block
• Close to Quinns Beach Primary School and other exceptional educational facilities
• Major shopping centres only minutes away
• Easy access to the freeway and Butler Train Station
• Less than 10 minutes north of the magical Mindarie Marina
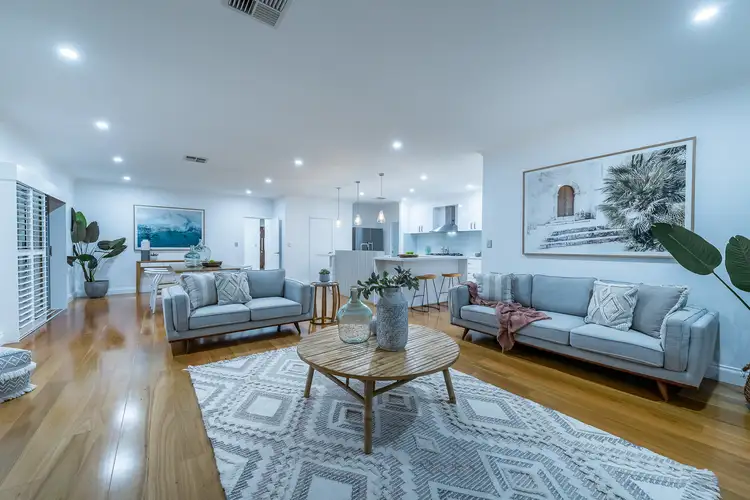
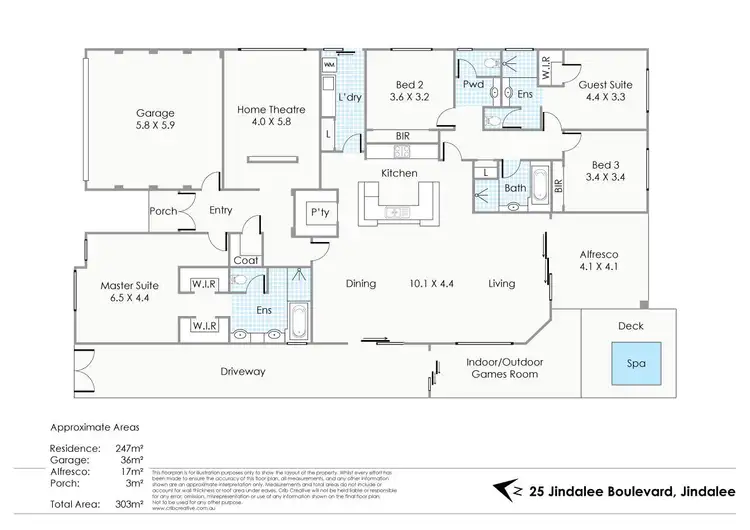
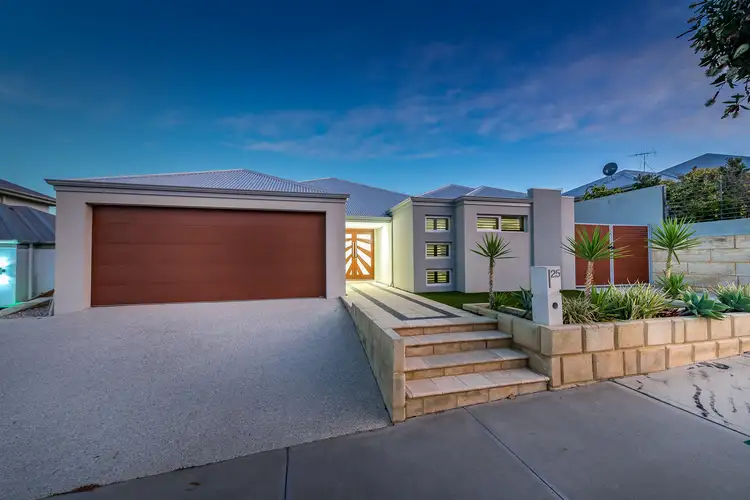
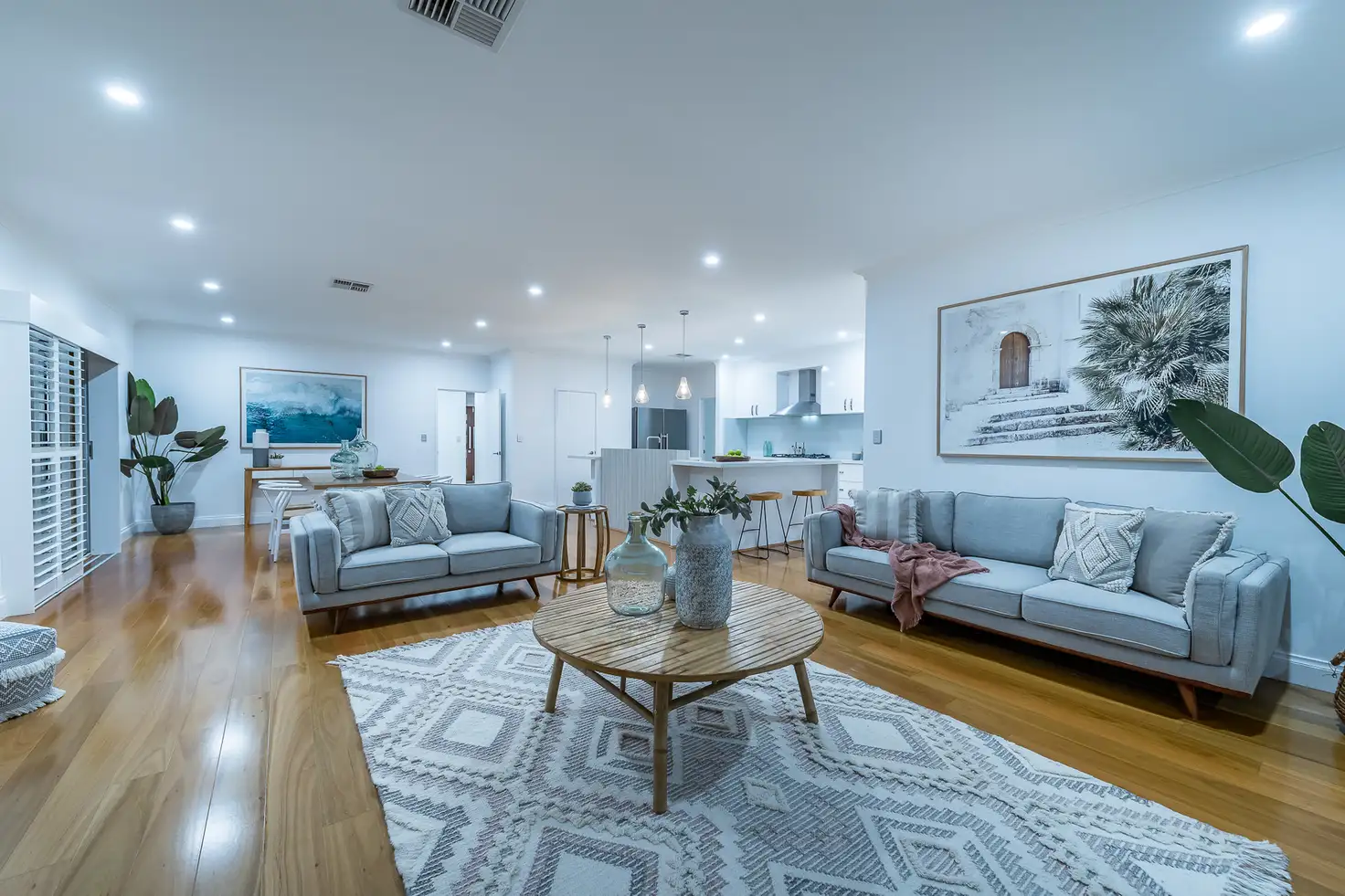


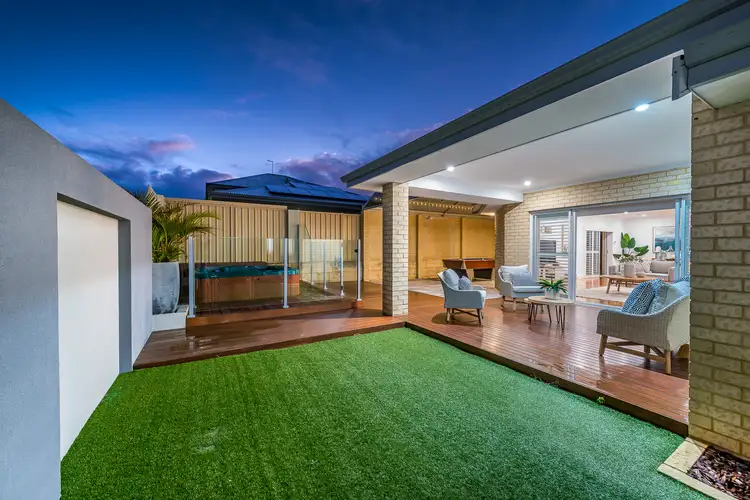
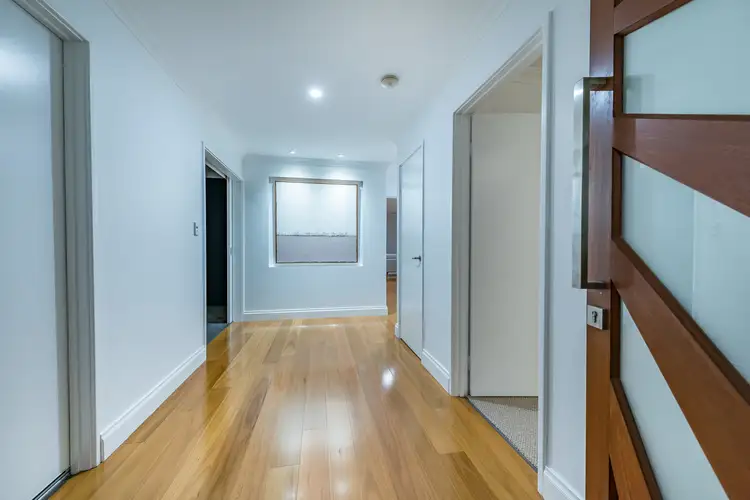
 View more
View more View more
View more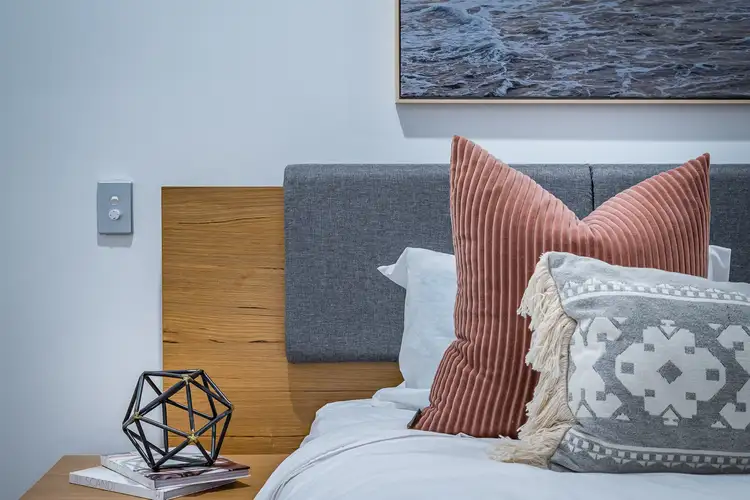 View more
View more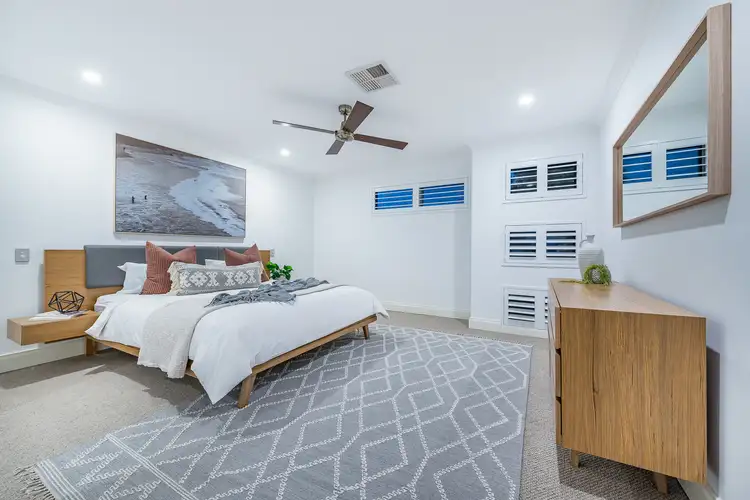 View more
View more
