Embracing a sloping block to create a tiered masterpiece that exemplifies elevated modern living and showcases the finest outlook imaginable – say hello to 25 Lewis Walk. This fastidiously designed lock-up-and-leave terrace home empowers you to start thriving in the master planned Hamilton Hill Estate, guaranteeing the good life for your first home, new start, right-sizer or clever investment.
Sweeping across the lower floor, an impressive living suite is overseen by gourmet kitchen, with a full suite of stainless-steel appliances, rich timber-look cabinetry, sleek backsplash, and stone benchtops combining to create a match-fit home hub, while open-plan placement ensures natural flow for both everyday living and special occasion entertaining.
To middle floor, with a spacious main bedroom is complete with wall-to-wall built-in robes and luxurious ensuite. Two further bedrooms are deftly equipped with built-in robes, serviced by a chic family bathroom with floor-to-ceiling contrast tiles and designer bathtub, ready for rush hour or the wind down in equal measure.
But it's the top floor where the full ingenuity shines. A vast lounge is bookended by dual terraces, offering your choice of easy-care observation deck. Start the day on the semi-enclosed eastern terrace and soak up morning sun and rolling hills, or end it on the western balcony watching candy coloured sunsets roll across the CBD to the coast, or bookend your day with both. It's blissful whatever you choose.
Hamilton Hill Estate puts you firmly amongst the best of master planned living, with a 5-hectare reserve moments away, including an outdoor amphitheatre and walking and cycling trails leading to the Morialta Conservation Park. The grocery run is simple, with St Bernards Fruit and Veg Market and Romeo's Foodland Magill both close by, as well as the Tower Hotel for pub dining.
All your educational needs are sorted, with Magill School, Norwood International High School, Rostrevor College and UniSA Magill Campus all within close reach. It's only a 20-minute commute to the Adelaide CBD by car, or harness regular public transport from Glen Stuart or Magill Roads to make the morning commute simpler than ever.
It's enviable from every angle.
More to love:
• Rear access double garage
• Ducted reverse cycle air conditioning throughout
• Timber look floors and plush carpets
• Separate laundry with guest WC
• Downlighting
• Neutral colour palette
• Rainwater tank
Specifications:
CT / 6221/310
Council / Adelaide Hills
Zoning / HDN
Built / 2024
Land / 120m2 (approx)
Frontage / 6m
Estimated rental assessment / $720 - $800 per week / Written rental assessment can be provided upon request
Nearby Schools / Magill School, Thorndon Park P.S, Charles Campbell College, Norwood International H.S
Disclaimer: All information provided has been obtained from sources we believe to be accurate, however, we cannot guarantee the information is accurate and we accept no liability for any errors or omissions (including but not limited to a property's land size, floor plans and size, building age and condition). Interested parties should make their own enquiries and obtain their own legal and financial advice. Should this property be scheduled for auction, the Vendor's Statement may be inspected at any Harris Real Estate office for 3 consecutive business days immediately preceding the auction and at the auction for 30 minutes before it starts. RLA | 226409
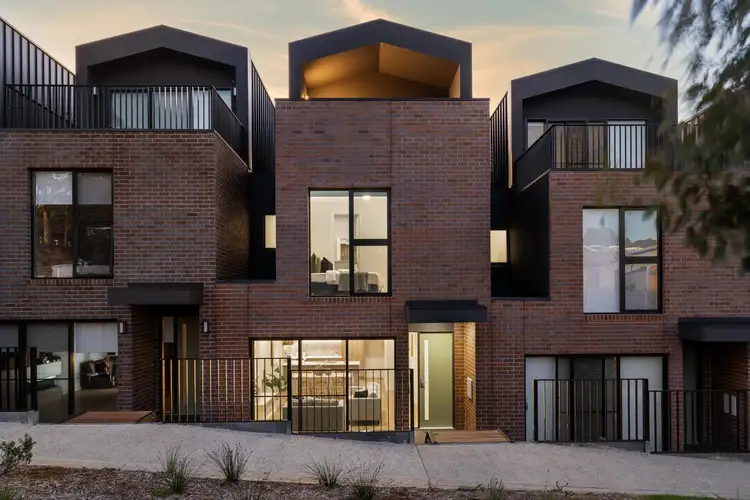
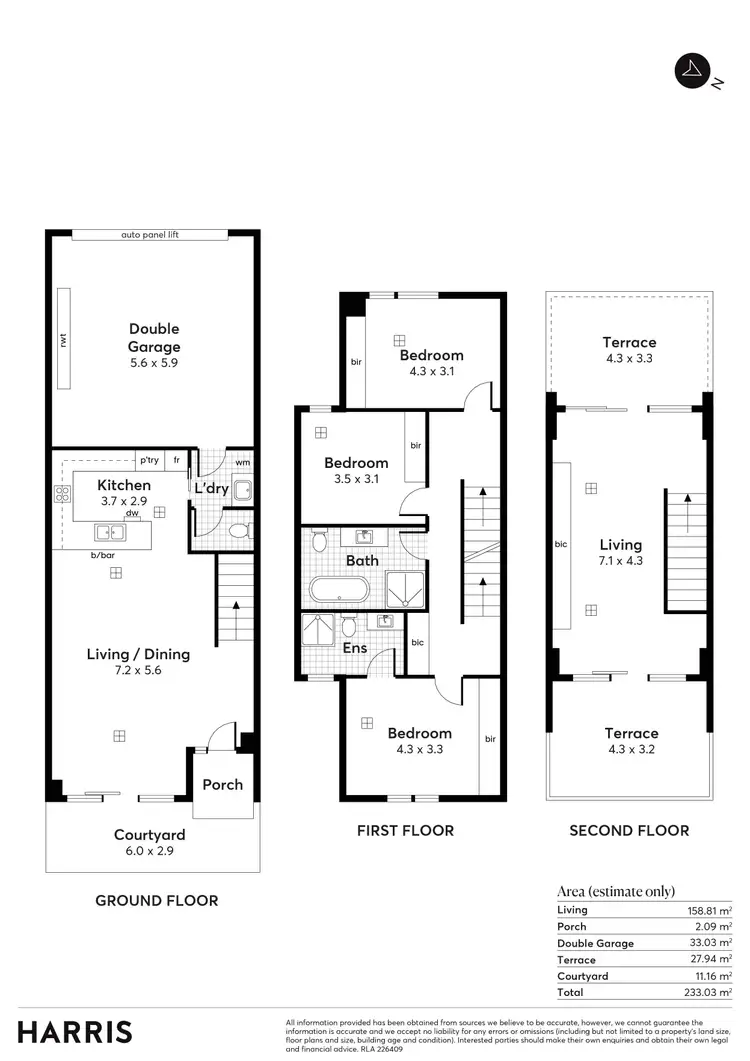
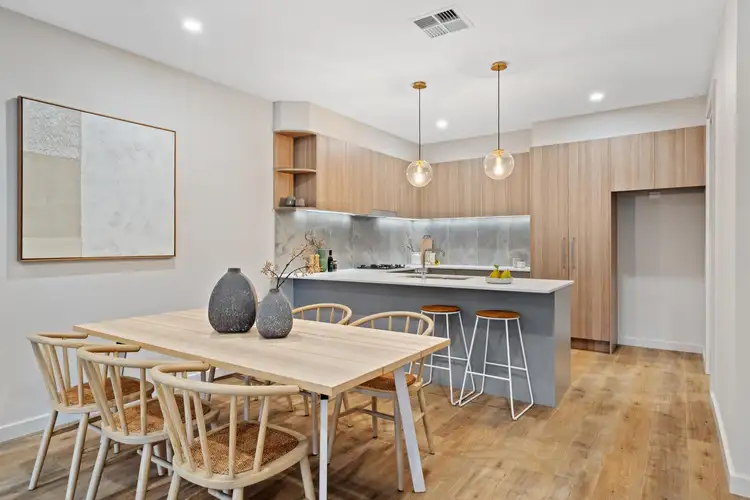
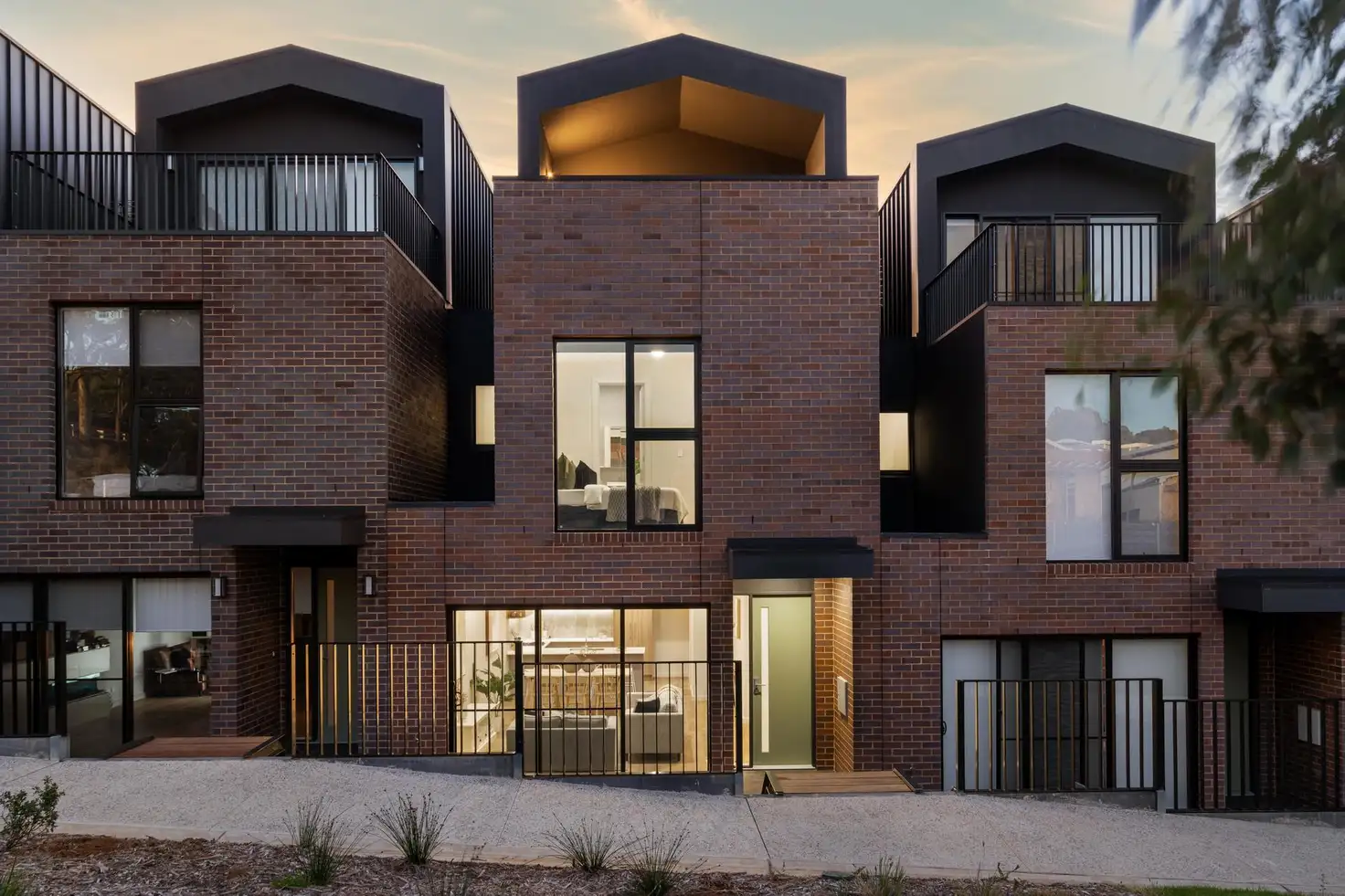


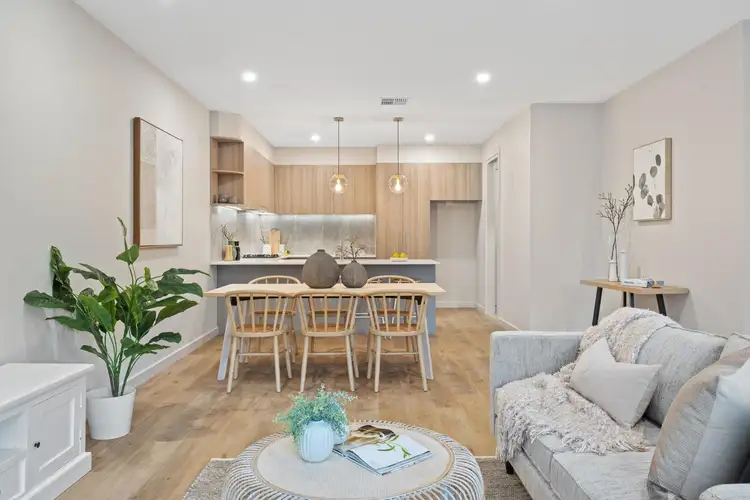
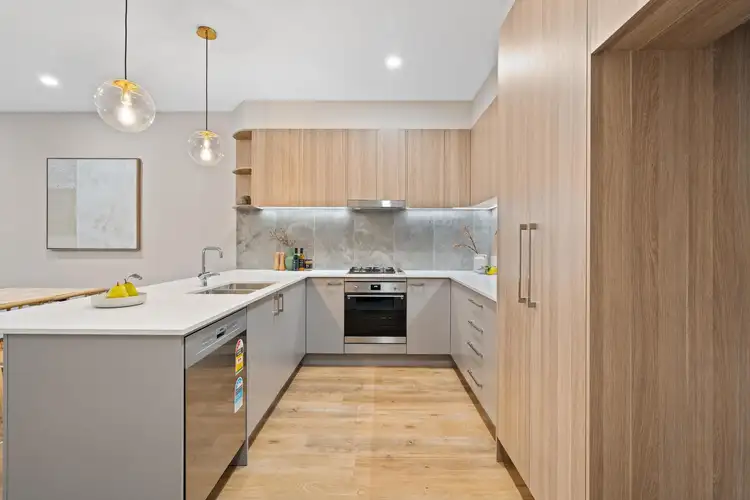
 View more
View more View more
View more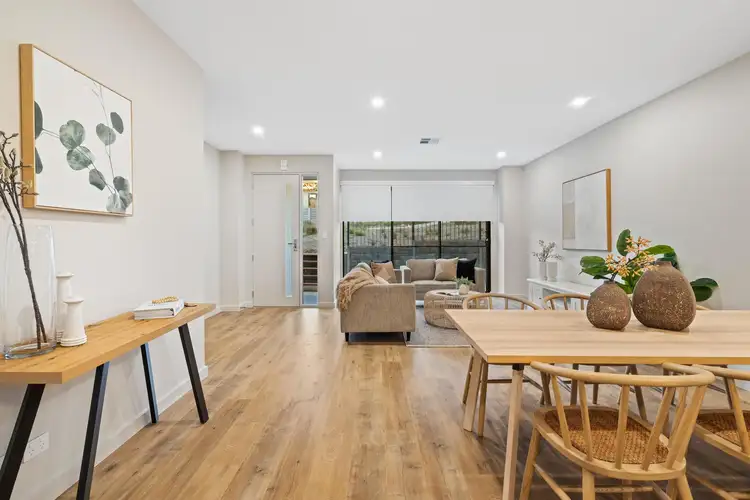 View more
View more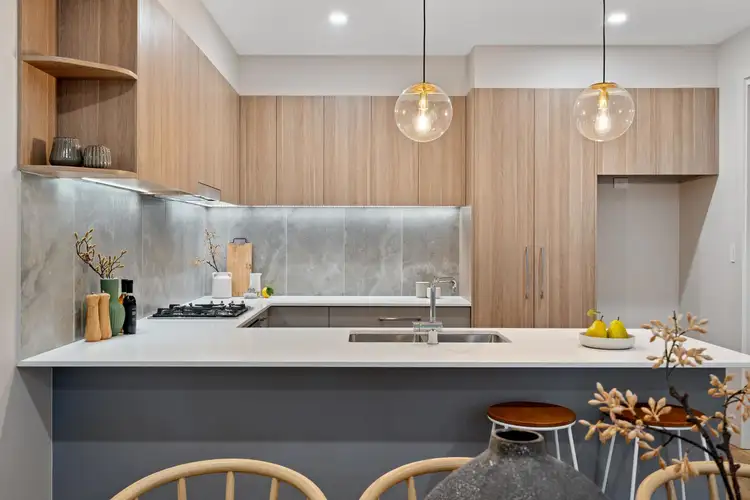 View more
View more
