Price Undisclosed
5 Bed • 1 Bath • 1 Car • 1236m²
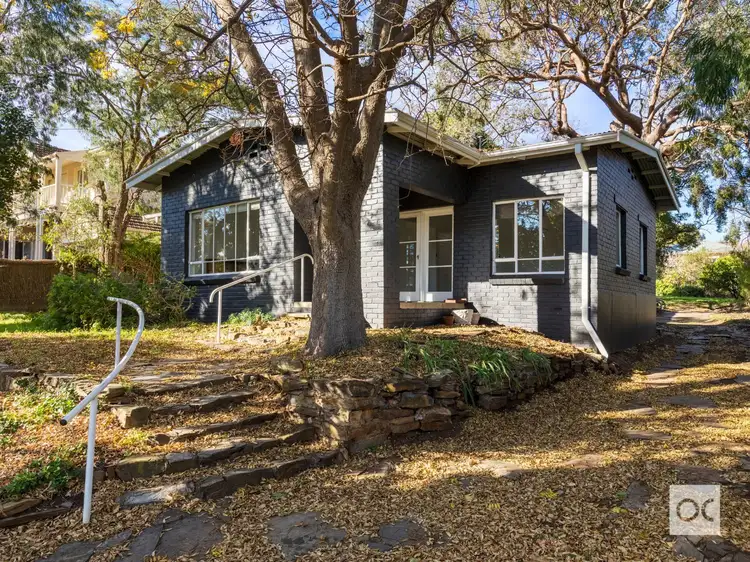
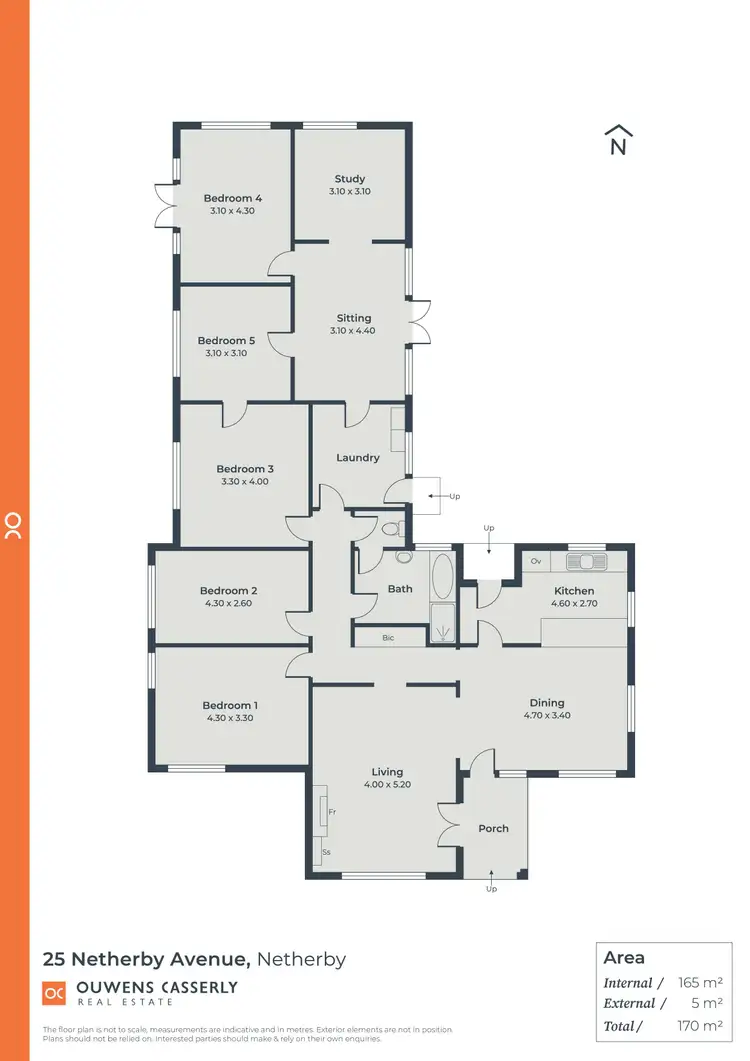
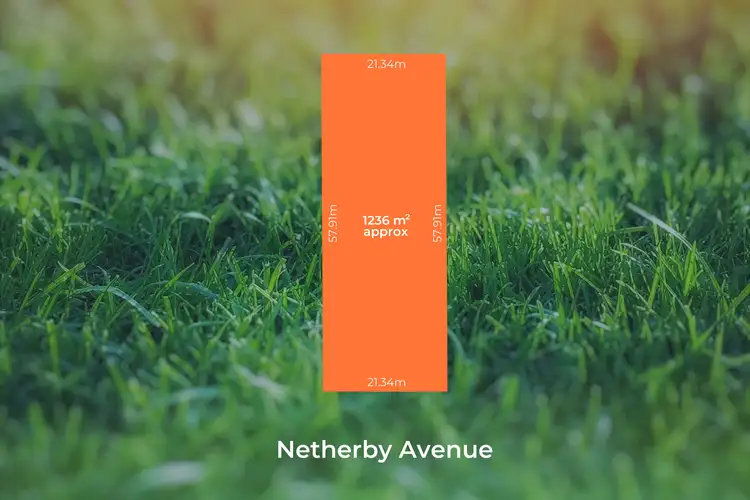
+15
Sold
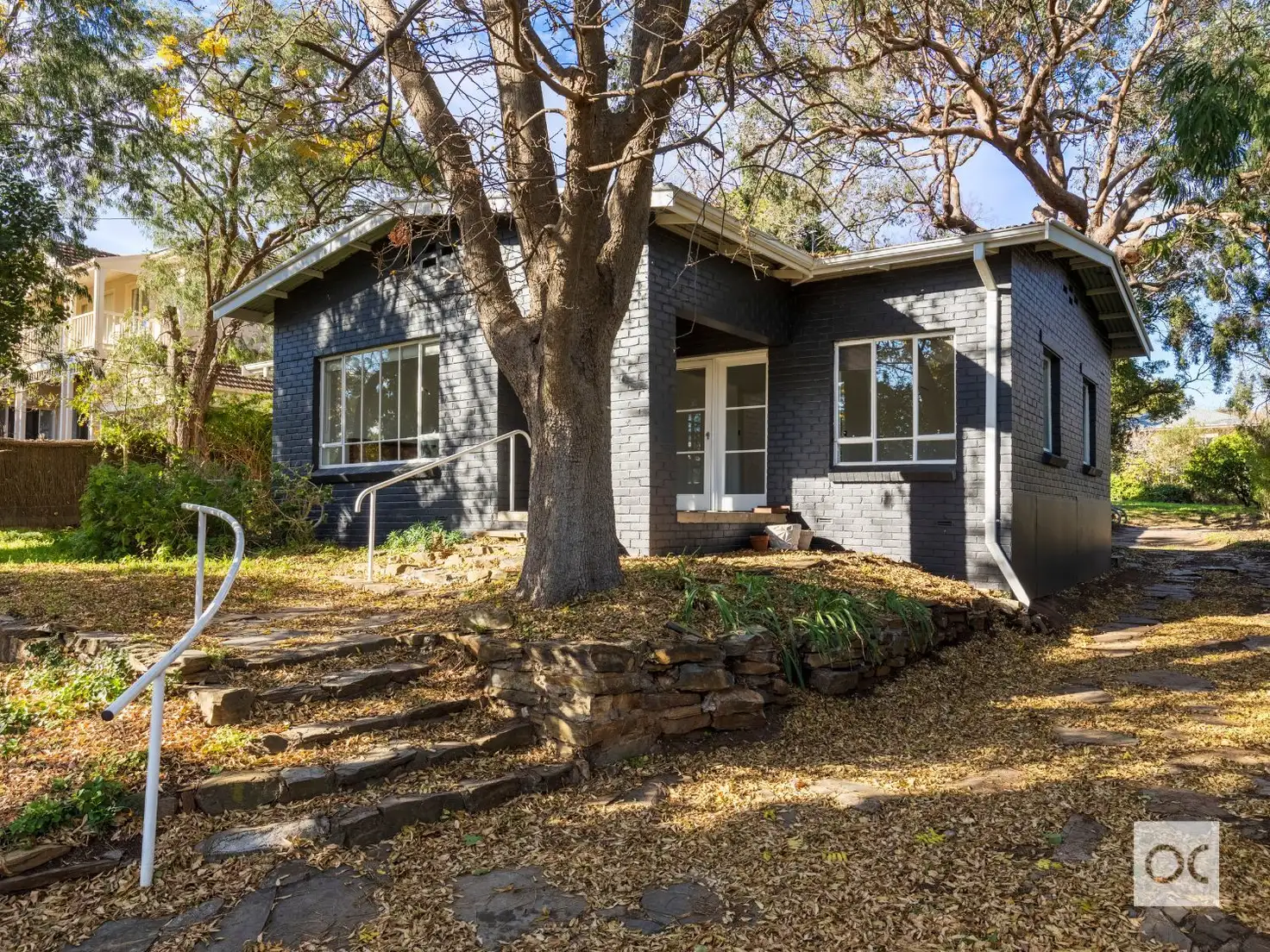


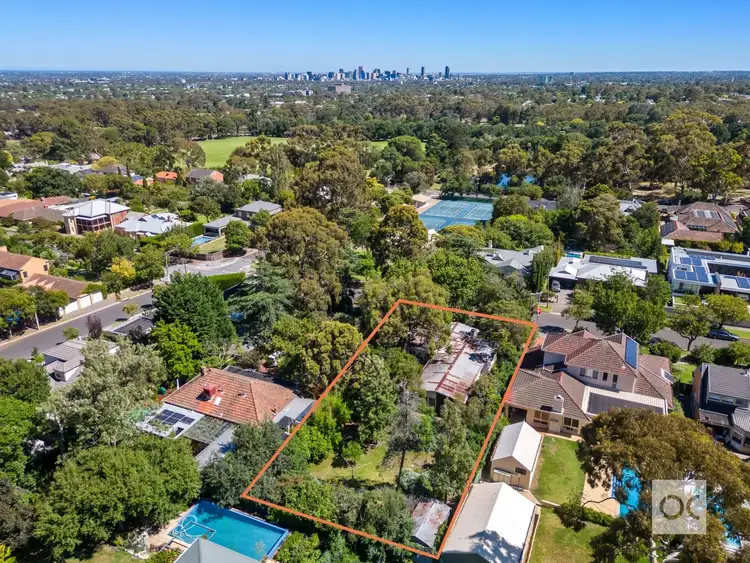
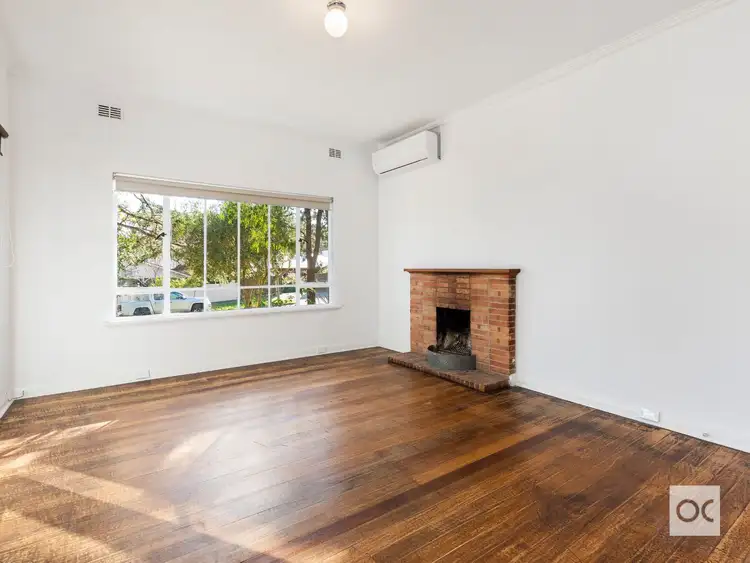
+13
Sold
25 Netherby Avenue, Netherby SA 5062
Copy address
Price Undisclosed
- 5Bed
- 1Bath
- 1 Car
- 1236m²
House Sold on Mon 4 Mar, 2024
What's around Netherby Avenue
House description
“Unlock the limitless potential of this rare landholding in a prestigious locale”
Council rates
$3373.95 YearlyBuilding details
Area: 170m²
Land details
Area: 1236m²
Interactive media & resources
What's around Netherby Avenue
 View more
View more View more
View more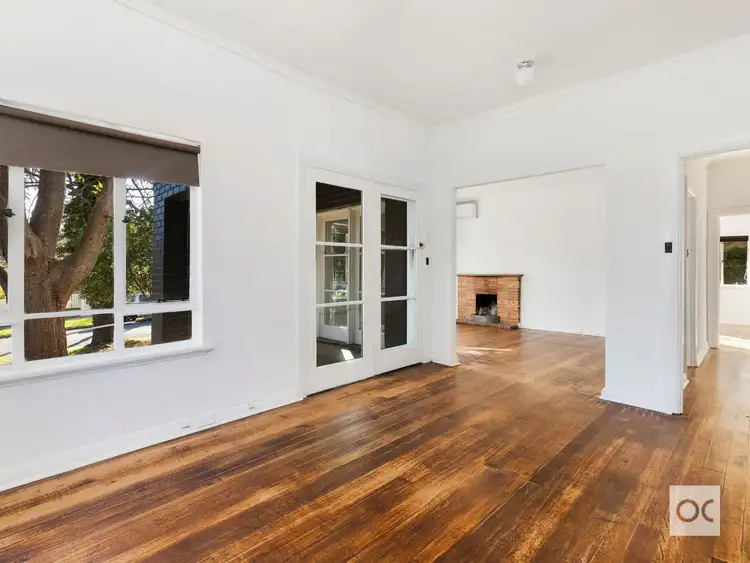 View more
View more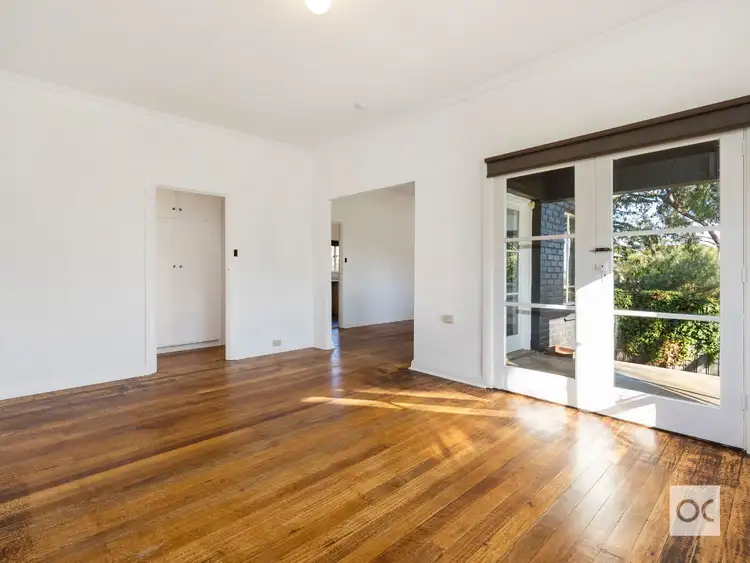 View more
View moreContact the real estate agent

James Robertson
OC
0Not yet rated
Send an enquiry
This property has been sold
But you can still contact the agent25 Netherby Avenue, Netherby SA 5062
Nearby schools in and around Netherby, SA
Top reviews by locals of Netherby, SA 5062
Discover what it's like to live in Netherby before you inspect or move.
Discussions in Netherby, SA
Wondering what the latest hot topics are in Netherby, South Australia?
Similar Houses for sale in Netherby, SA 5062
Properties for sale in nearby suburbs
Report Listing
