$900,000
4 Bed • 2 Bath • 2 Car • 480m²
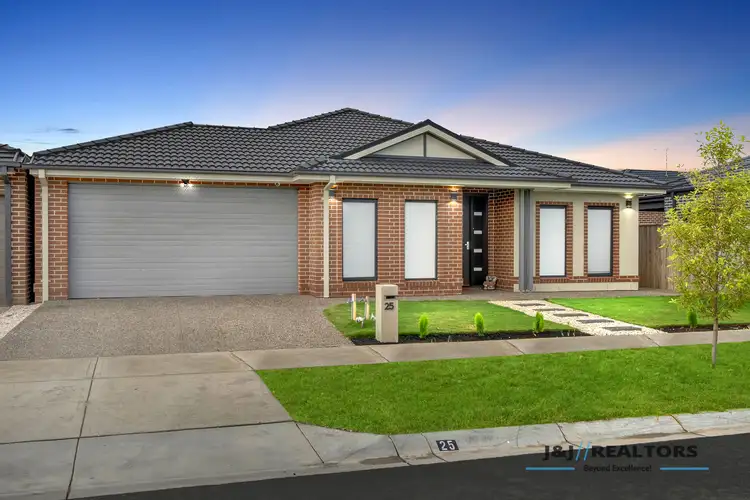
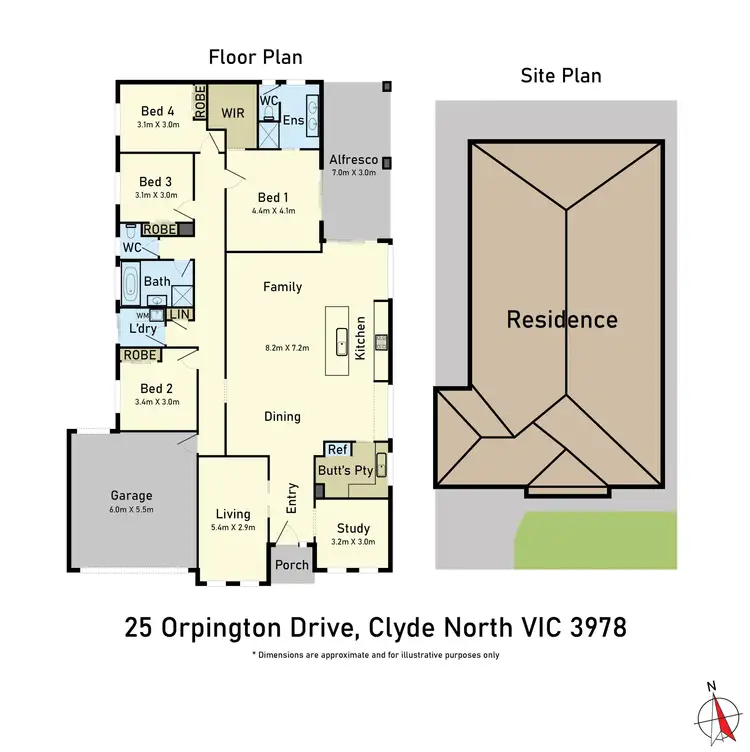
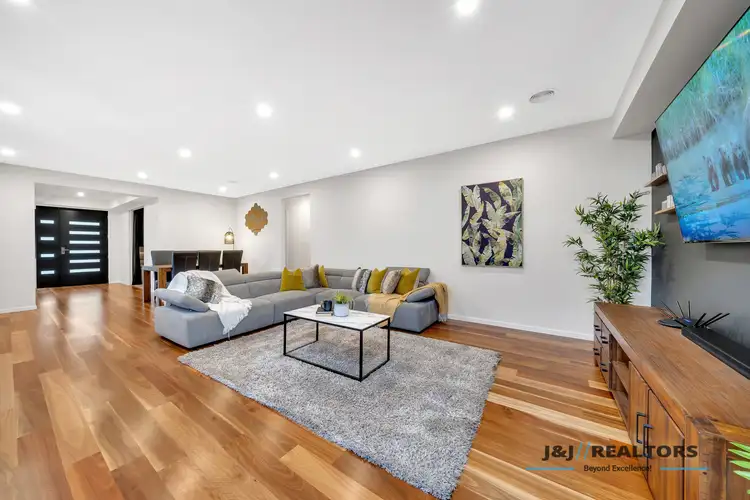
+21
Sold
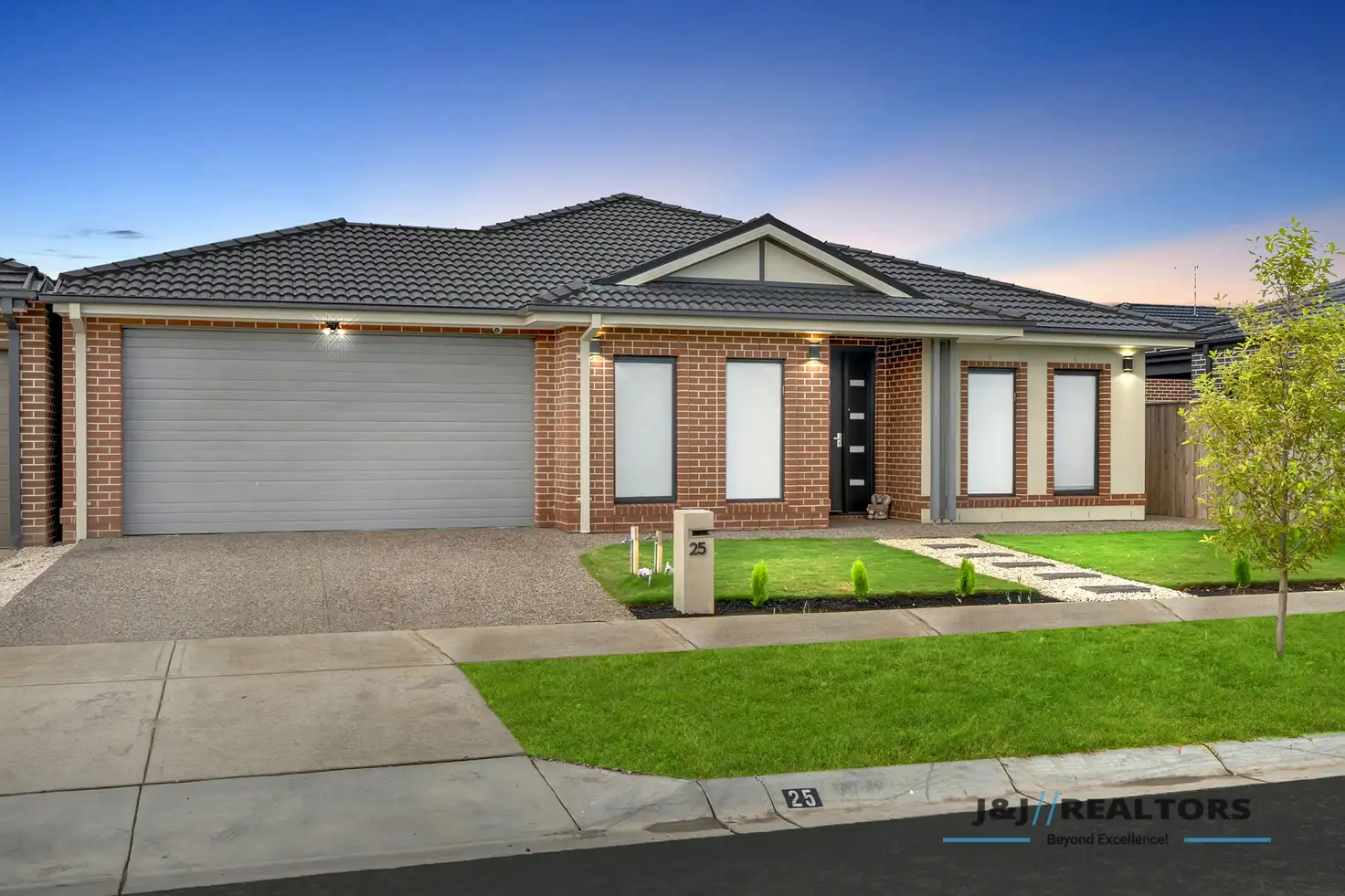


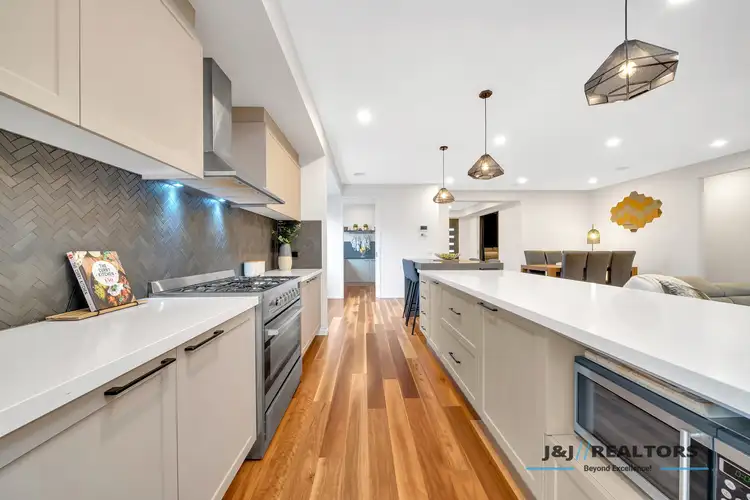
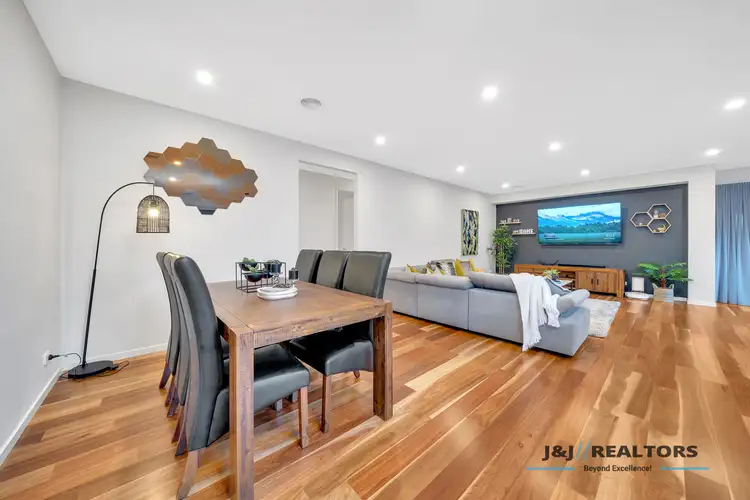
+19
Sold
25 Orpington Drive, Clyde North VIC 3978
Copy address
$900,000
What's around Orpington Drive
House description
“A STANDOUT ON EVERY LEVEL!”
Property features
Other features
0Building details
Area: 32m²
Land details
Area: 480m²
Documents
Statement of Information: View
Interactive media & resources
What's around Orpington Drive
 View more
View more View more
View more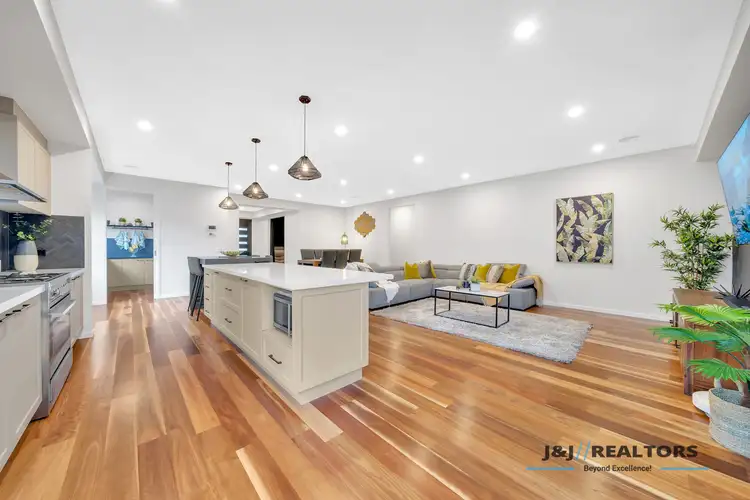 View more
View more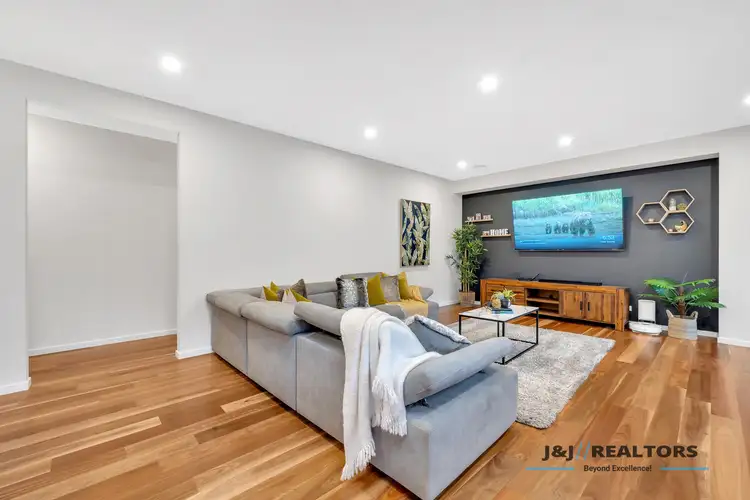 View more
View moreContact the real estate agent

Jag Singh
J&J REALTORS
0Not yet rated
Send an enquiry
This property has been sold
But you can still contact the agent25 Orpington Drive, Clyde North VIC 3978
Nearby schools in and around Clyde North, VIC
Top reviews by locals of Clyde North, VIC 3978
Discover what it's like to live in Clyde North before you inspect or move.
Discussions in Clyde North, VIC
Wondering what the latest hot topics are in Clyde North, Victoria?
Similar Houses for sale in Clyde North, VIC 3978
Properties for sale in nearby suburbs
Report Listing
