Discover the perfect blend of luxury, comfort and modern convenience with this stunning double-storey Carlisle Homes masterpiece, built in 2018 and positioned on an impressive 624sqm (approx.) allotment in the highly sought-after Ramleigh Estate. Impeccably maintained and thoughtfully designed, this waterfront residence offers an exceptional lifestyle opportunity for families seeking space, style and sophistication in an unbeatable location, close to local parks, café and shopping centre. From the moment you arrive, the exposed aggregate driveway, double-glazed windows, feature lighting and elegant double glass door entrance set the tone for the quality that lies within.
Step inside to expansive living zones across both levels, including a formal lounge, family and dining areas, and an upstairs retreat illuminated by a staircase window and chandelier. The gourmet kitchen is a true highlight, featuring 40mm island stone benchtops with premium appliances, a fully fitted butler’s pantry with shelving. Stacker doors open seamlessly onto the decked alfresco with an extended pergola, perfect for year-round entertaining, overlooking a beautifully landscaped backyard complete with a relaxing paved sitting area. Additional comforts include refrigerated cooling, gas ducted heating, Brivis climate control and double-glazed windows and feature lighting
throughout.
Accommodation is equally impressive, boasting four generously sized bedrooms plus a study/optional 5th bedroom, all with WIRs to the upstairs bedrooms. The luxurious master suite offers balcony access, both BIR and WIR, an extended shower with upgraded tiles, a spa bathtub and double vanity. With three stylish bathrooms, a well-appointed laundry with cabinetry, WIL downstairs, and a linen cupboard upstairs, practicality meets elegance at every turn. Enhanced with modern security features including Philips biometric digital locks, camera doorbell and security cameras, along with an extended garage, tiled and carpet flooring and beautifully presented front-yard decking, this outstanding home delivers premium living in a premier location.
The main features of the property:
- Land size approx. 624sqm
- Built in 2018 by Carlisle homes
- Double-storey approx. 42sqm
- Corner Block with views
- Ramleigh estate
- 4 bedrooms
- Study/5th bedroom with shelving
- 3 bathrooms
- Master bedroom with balcony access
- BIR & WIR in the master bedroom
- Spa bathtub
- Extended shower
- Double vanity
- 3 bedrooms upstairs with WIR
- Main bathroom with a bathtub
- Separate toilet
- Bathroom downstairs
- Lounge area
- Family area
- Dining area
- Retreat upstairs
- Kitchen with extended island stone benchtop
- Butler’s pantry with shelving and cabinetry
- Decked alfresco with an extended pergola
- Additional pergola area
- Sitting area in the backyard
- Stacker doors to the alfresco
- Landscaped gardens
- Decking at the front yard
- Feature lighting
- Philips digital locks with biometrics
- Eufy camera doorbell
- Double glass door entrance
- Exposed aggregate driveway
- Tiled and carpet flooring
- Refrigerated cooling & gas ducted heating
- Extended garage 1M
- Laundry with cabinetry
- WIL downstairs
- Linen cupboard upstairs
- Double-glazed windows throughout
- Stairs with a chandelier
- Security cameras
- Inbuilt speakers throughout the house
- Downlights throughout the house
- Brivis climate control
- Opposite the cafe and shopping centre
Chattels: All Fittings and Fixtures as Inspected as Permanent Nature
Deposit Terms: 5-10% of Purchase Price
Preferred Settlement: 30/45/60 Days
Located in Ramleigh Estate, walking distance to the shopping centre, Childers swimming school, and park and proximity to:
- Selandra Rise Shopping Precinct
- Shopping on Clyde
- Cranbourne Park shopping centre
- Clyde North Lifestyle Centre
- Ramlegh Park Primary School
- Clyde Primary & Secondary school
- St Thomas The Apostle Catholic Primary
- Hillcrest College
- Rivercrest College
- Medical centre and Hospitals
- Ramlegh Reserve Cricket & Soccer Fields
- Casey RACE Recreation & Aquatic Centre
- Casey Indoor Sports Centre
- Public transport
- M1 Freeway
- South Gippsland Hwy
- Restaurants and Cafes
- Playgrounds and walking tracks
For Top Quality Service and your Real Estate needs, please contact Raman Sidhu today and make this your next home.
PHOTO ID REQUIRED AT OPEN HOMES
Due Diligence Checklist
Every care has been taken to verify the accuracy of the details in this advertisement; however, we cannot guarantee its accuracy, and interested persons should rely on their own enquiries. Prospective purchasers are requested to take such action as is necessary to satisfy themselves of any relevant matters. The photo is for demonstrative purposes only. You can learn more by visiting the due diligence checklist page on the Consumer Affairs Victoria website https://www.consumer.vic.gov.au/housing/buying-and-selling-property/checklists/due-diligence
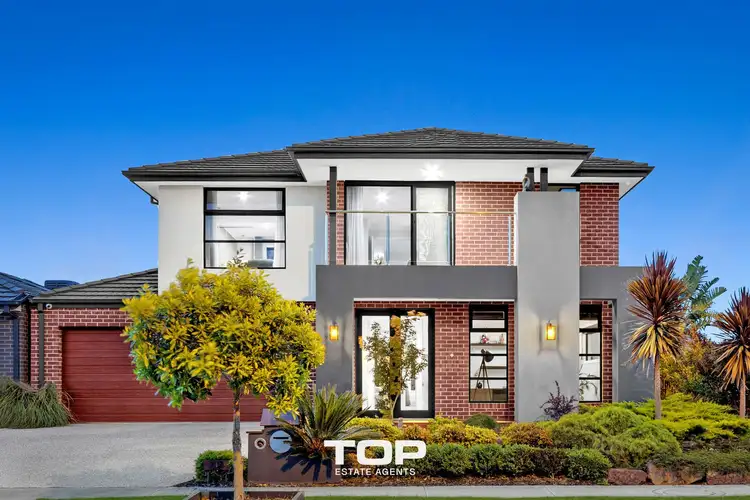
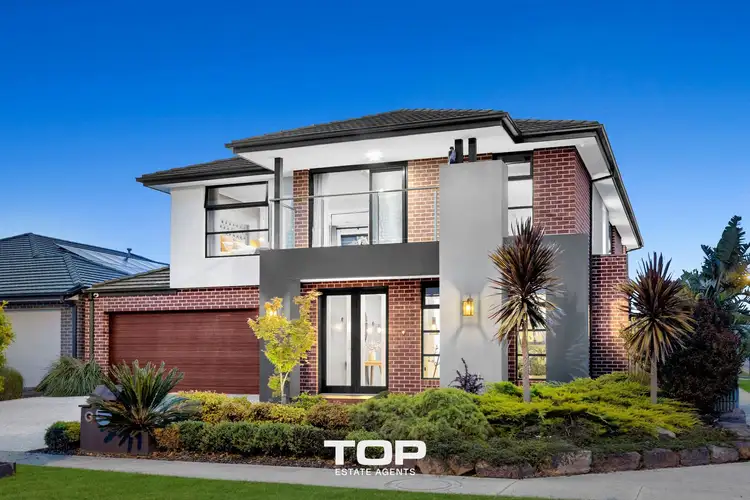
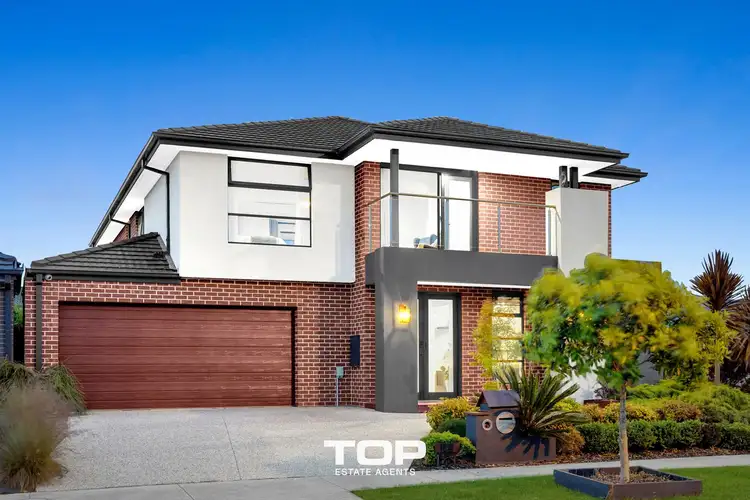
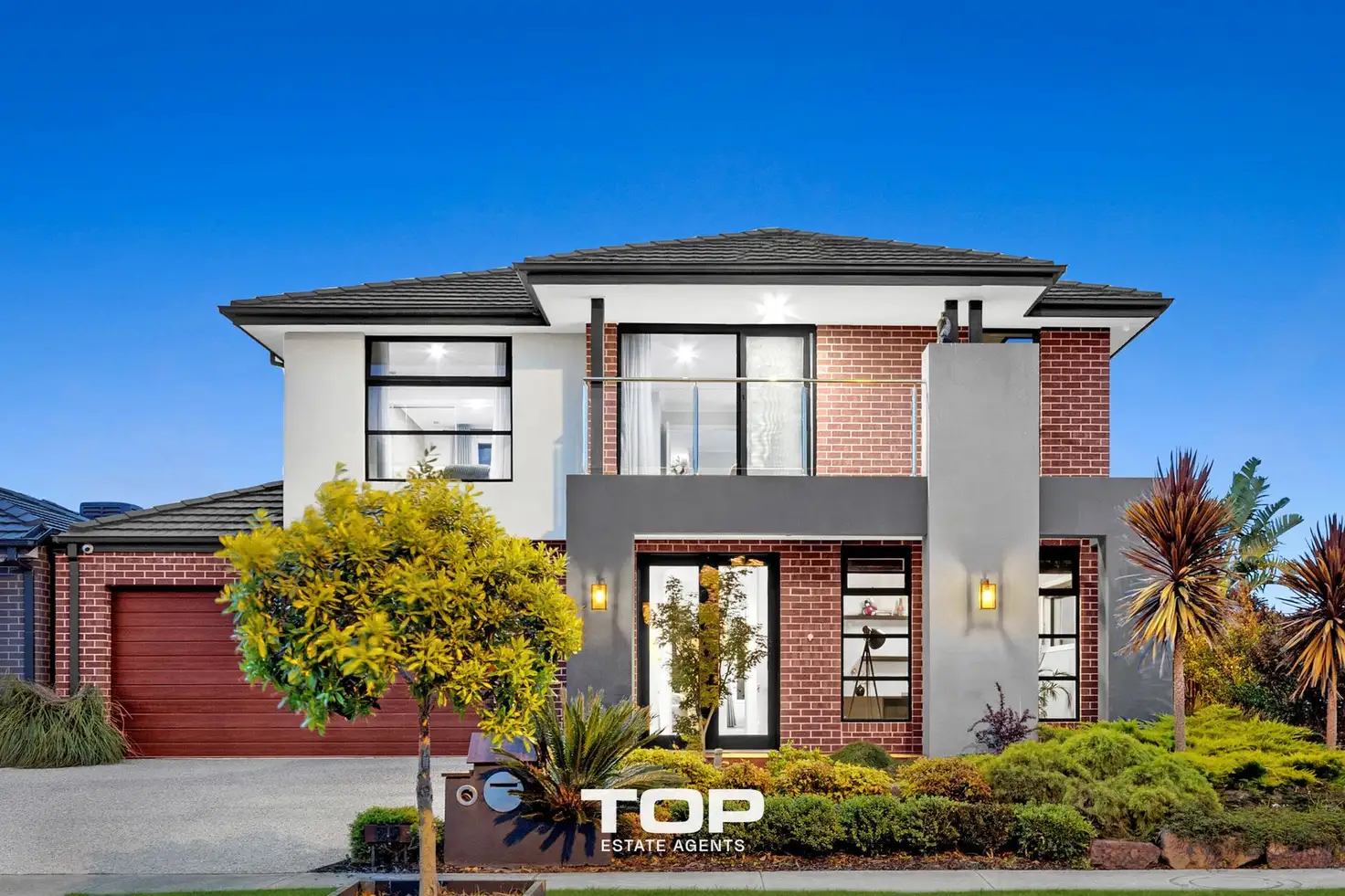


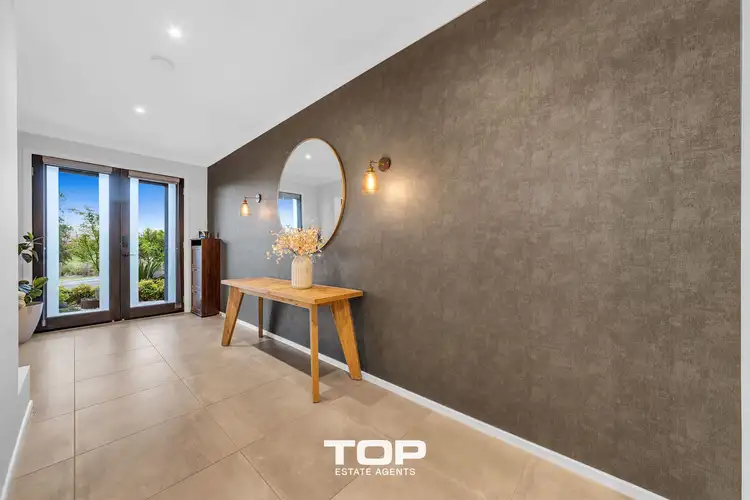
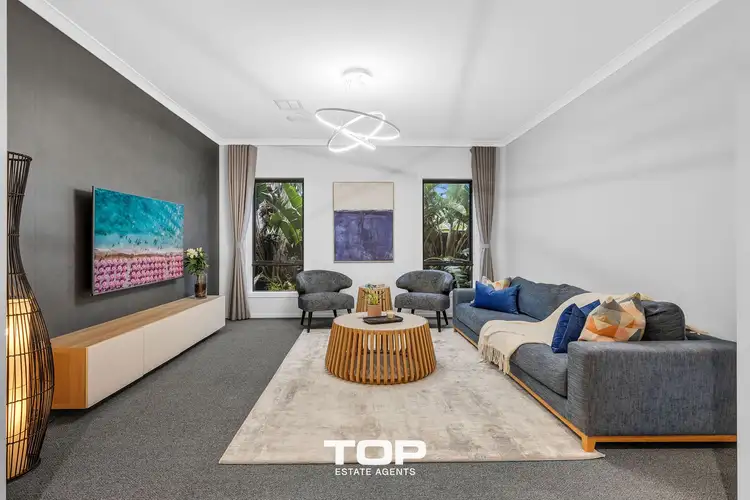
 View more
View more View more
View more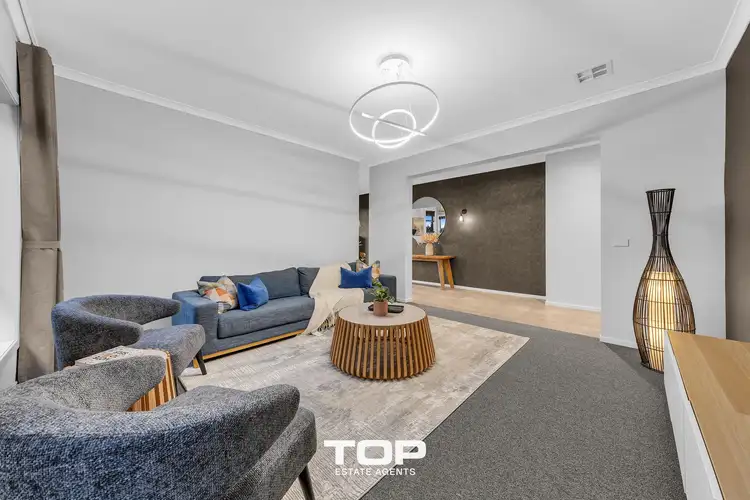 View more
View more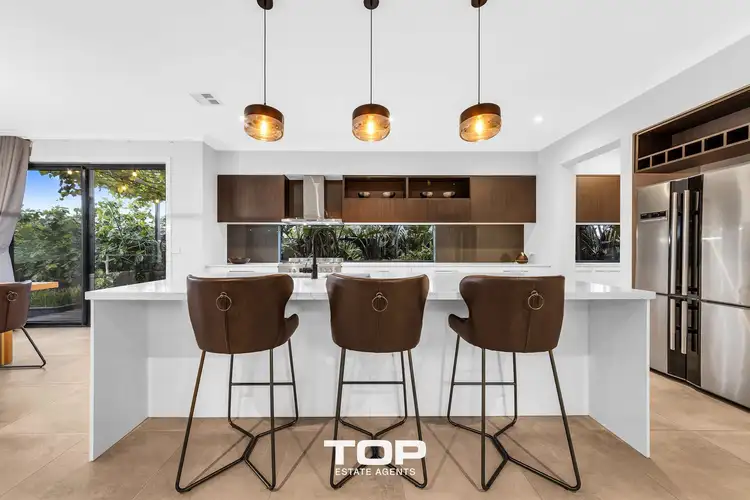 View more
View more
