$1,525,000
4 Bed • 4 Bath • 2 Car • 309m²

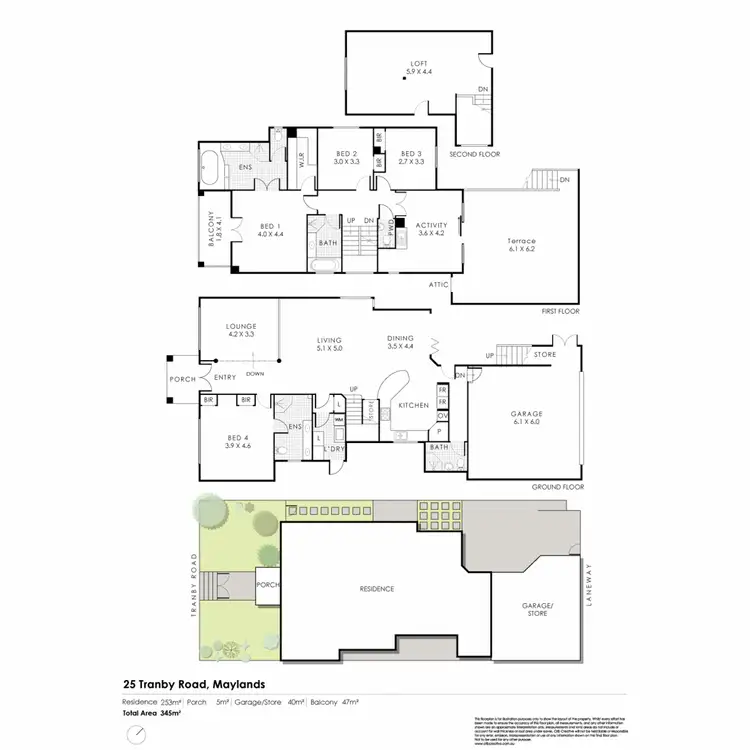
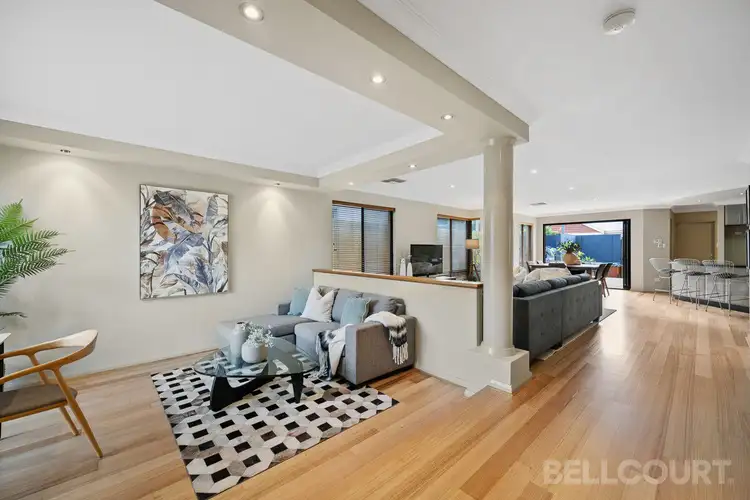
+29
Sold
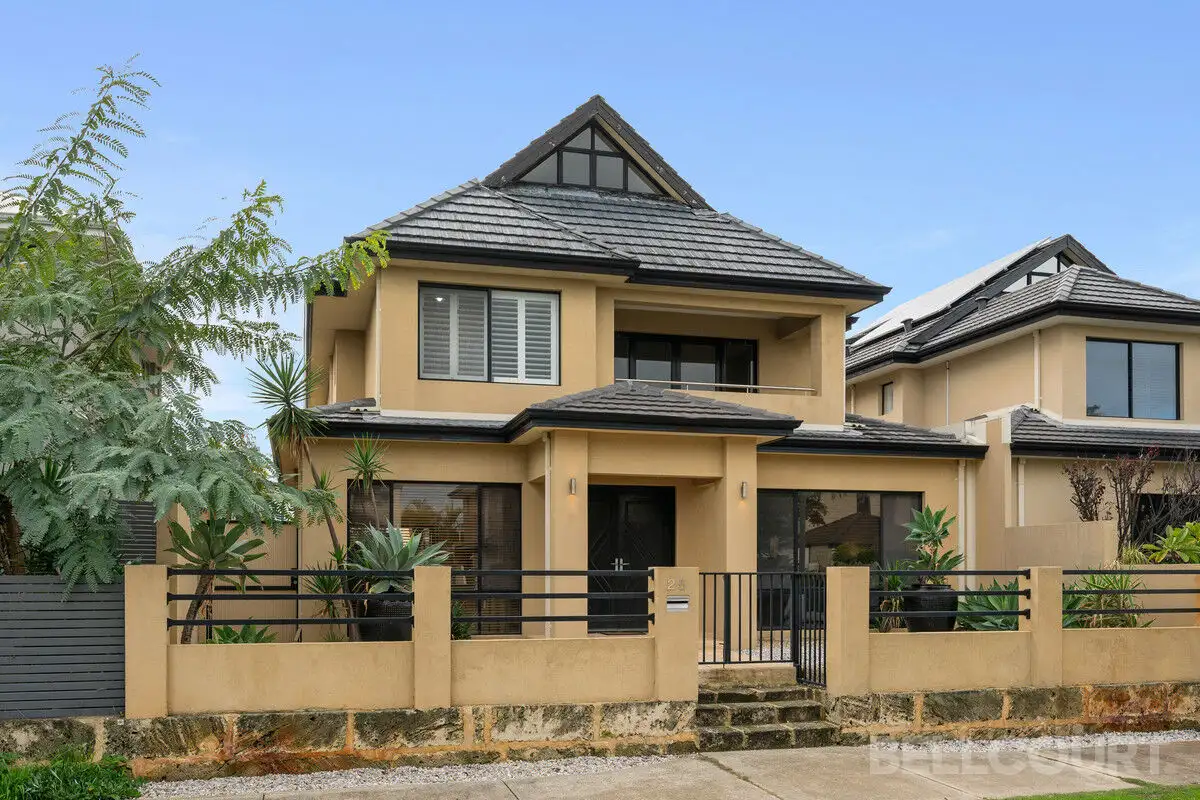


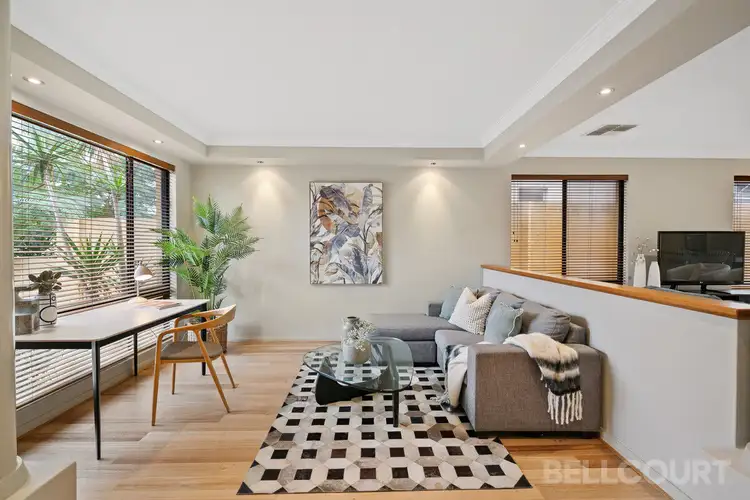
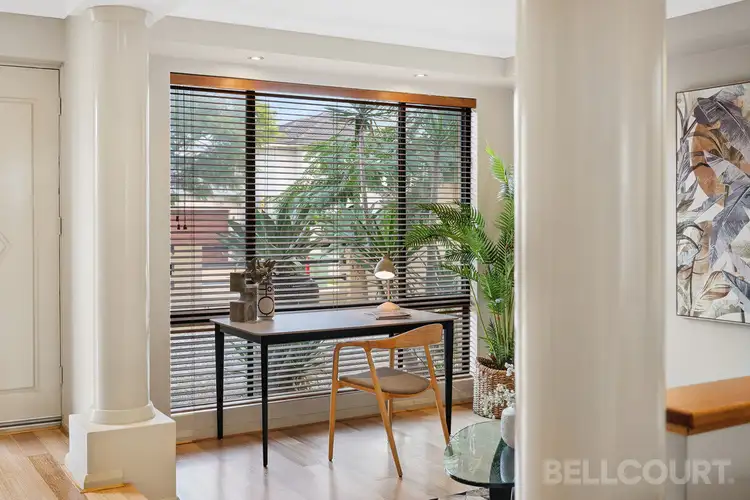
+27
Sold
25 Tranby Road, Maylands WA 6051
Copy address
$1,525,000
- 4Bed
- 4Bath
- 2 Car
- 309m²
House Sold on Wed 16 Jul, 2025
What's around Tranby Road
House description
“Three-Level Elegance with Space for the Entire Family!”
Property features
Land details
Area: 309m²
Property video
Can't inspect the property in person? See what's inside in the video tour.
Interactive media & resources
What's around Tranby Road
 View more
View more View more
View more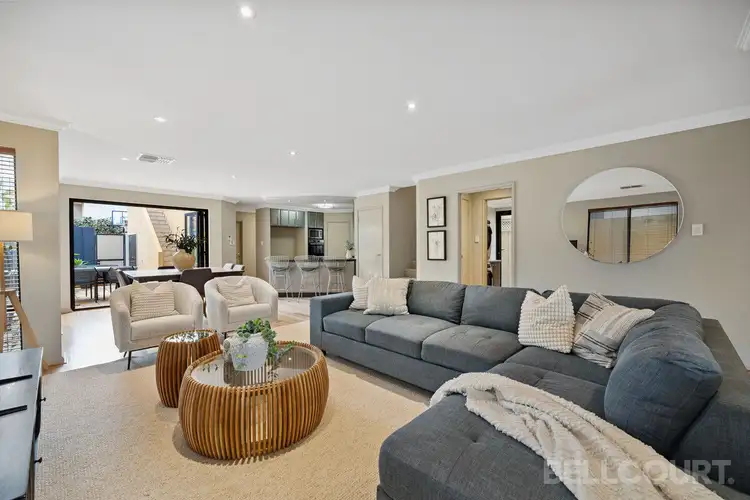 View more
View more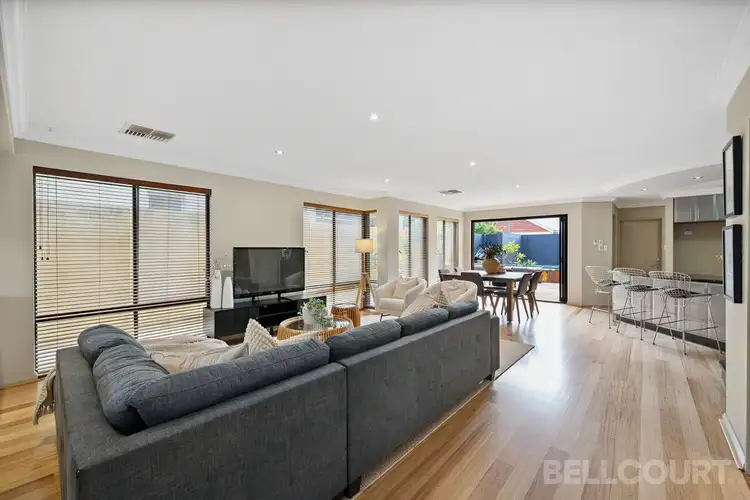 View more
View moreContact the real estate agent

Shaun Pratt
Bellcourt Property Group Mount Lawley
0Not yet rated
Send an enquiry
This property has been sold
But you can still contact the agent25 Tranby Road, Maylands WA 6051
Nearby schools in and around Maylands, WA
Top reviews by locals of Maylands, WA 6051
Discover what it's like to live in Maylands before you inspect or move.
Discussions in Maylands, WA
Wondering what the latest hot topics are in Maylands, Western Australia?
Similar Houses for sale in Maylands, WA 6051
Properties for sale in nearby suburbs
Report Listing
