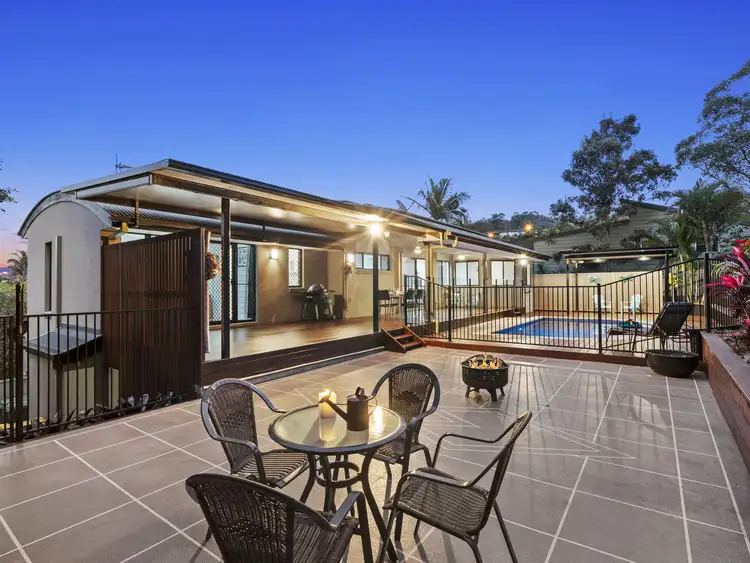UNDER CONTRACT OPEN HOMES CANCELLED This unique architecturally designed home is a must to see with its own individual character and lifestyle. The moment you walk in the door you will be wowed with all its beautiful features and space. Downstairs consists of 3 double sized bedrooms and a large living area which can be used as a Media Room or Rumpus Room, ideal for teenagers or possible semi dual living with allocated space for a microwave and fridge.
Timber stairs leading you up to the spacious second level with stunning Mahogany timber floors throughout, large open plan living and separate formal living area. Combined with the massive private full length undercover all weather and year-round alfresco entertaining area with timber decking continuing through to the sparkling saltwater pool with a natural bushland setting.
Set proudly on an 893m2 block is your spacious family home with 5 sizeable bedrooms, plus a study/nursery, and another separate home office and three separate living areas, triple garage and pool. Great for entertainment with family and friends, awaiting the new owners after a quality classic home with a touch of class.
Pacific Pines main shops, restaurants, local schools, and parks, all at your doorstep. Do not delay, please see the attached interactive floor plan and video.
Features include:
* 5 bedrooms with BIR, Grand Master with ensuite and walk in robe behind mirror doors, an additional study/nursery plus a home office
* Fantastic full-size family pool and sundeck ready to enjoy
* The master bedroom has its own private access to the alfresco and pool area.
* Open plan kitchen has stone bench tops, walk in pantry, stainless steel dishwasher, rangehood, oven and gas cooktop
* The kitchen overlooks the well-appointed dining/family, meals, lounge, alfresco and pool area, making entertaining a dream
* The large spacious alfresco area is great for BBQs or sitting back with a glass of wine on a cosy lounge while enjoying swimming in the tropical saltwater pool
* The home offers three separate living areas: Formal lounge, dining/family and Media/rumpus room
* Solahart 19 panel 5KW solar System to reduce your electricity costs
* Cool breezes from all directions and natural light from the elevated location
* Air conditioning systems in the lounge, kitchen and three bedrooms
* Ceiling fans throughout the home, crim safe security screens, Alarm system and Security cameras in the front and back of the home
* Easy care lush gardens on an 893m2 block backing onto natural bushland giving you privacy all year round
* Double garage with internal access, plus a separate single garage, optional extra parking in front
* This location is in high demand for premium rent or a great family home
* Sound investment return with estimated rental approx. $770 to $810 per week
* LJ Hooker can assist with top end property management
* Recent Land rates $800 for 6 months, water rates $370 for 3 months
* Close to Helensvale G-Link & Rail station, Westfield shopping centre, M1 Highway, Griffith University, the Gold Coast hospital & Southport CBD
* A short drive to the Beach, Broadwater, Surfers Paradise, Wet & Wild, Movie World, Dreamworld and other Gold Coast attractions
There is simple too much to say about this outstanding residence and is sure to impress, so do not delay call Paul Ellem or Lina Onorato today for a private viewing or attend one of our open homes on the weekend.
Disclaimer:
All information contained is gathered from relevant third party sources. We cannot guarantee or give any warranty about the information provided. Interested parties must rely solely on their own enquiries.








 View more
View more View more
View more View more
View more View more
View more
