Delivering the ultimate lifestyle opportunity, 25 Winilba Road, Sunbury presents an enviable blend of tranquillity, luxury, and space across an expansive 6,150m² (approx.). Boasting a substantial family home, a self-contained studio, a sparkling inground pool, and generous outdoor zones including spa, sheds, and a dam, this property offers a rare chance to secure your very own semi-rural retreat-just minutes from Sunbury's town centre and only 40 minutes to Melbourne CBD.
The main residence unfolds with a beautifully zoned layout that caters to relaxed everyday living and grand-scale entertaining alike. Featuring five living areas including a formal lounge, rumpus room, and open-plan family zone, it effortlessly accommodates the needs of large or multigenerational families. A stunning kitchen takes centre stage, equipped with stone benchtops, Ilve and Westinghouse ovens, Miele dishwasher, a plumbed fridge cavity, and a walk-in pantry. The luxurious master suite is a true sanctuary with dual walk-in robes and a double vanity ensuite, while three king-sized bedrooms are privately zoned with their own bathroom and living space.
Outdoors is where this property truly shines-designed for all seasons and every occasion. From the expansive alfresco zone and bubbling spa, to the separate fully self-contained studio (with living area, kitchen, bathroom, and deck), the layout offers unmatched flexibility. Whether you're entertaining, working from home, or hosting guests, there's a space for every lifestyle. Tradies and hobbyists will appreciate the dual sheds, while kids and pets will adore the open space, gardens, and dam. If you're searching for that perfect blend of luxury and lifestyle-your private escape begins right here.
Key Features:
6,150m² (approx.) of land with peaceful, semi-rural surrounds
Three spacious living zones including formal, family, and rumpus rooms
Stunning stone-topped kitchen with premium appliances
Luxurious master suite with dual walk-in robes and private ensuite
Three oversized secondary bedrooms with their own living zone
Self-contained studio with kitchen, bathroom, living and deck
Inground, solar-heated salt-chlorinated pool and outdoor spa
Two large sheds: approx. 10m x 7m (with power & water) and 8m x 8m
Chicken coop, dam, veggie beds, gated entrance, and quadruple carport
5000L Water Tank
Wood fires, gas fireplace, evaporative cooling, split systems, 5kW solar
Minutes to Sunbury town centre, airport, and easy access to Melbourne CBD
Photo ID Required for All Property Inspections
Please refer to the link below for the most recent Due Diligence Checklist:
https://bit.ly/RWDue_Diligence
Please refer to the link below for Ray White's Collection Notice:
https://bit.ly/RW_PrivacyNotice
DISCLAIMER: All dimensions are approximate. The details provided are for general information purposes only and do not constitute any representation by the vendor or real estate agent. This document has been prepared solely for marketing purposes. While every effort has been made to ensure the accuracy of the information, we do not accept responsibility for any errors. Prospective buyers should conduct their own inquiries to verify the information provided.
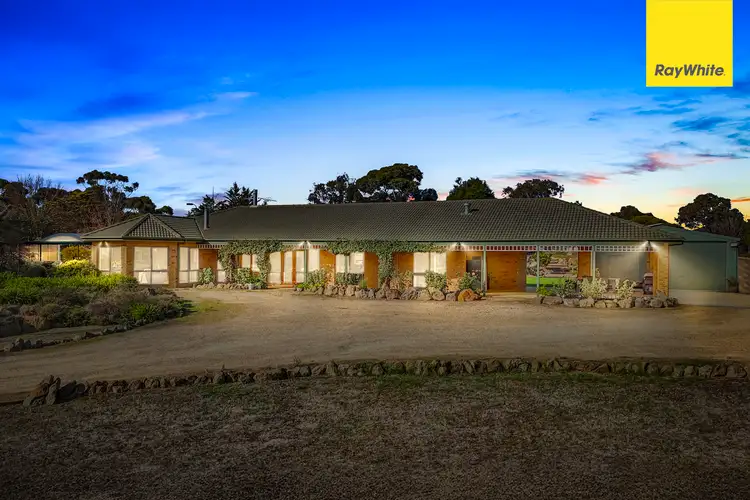
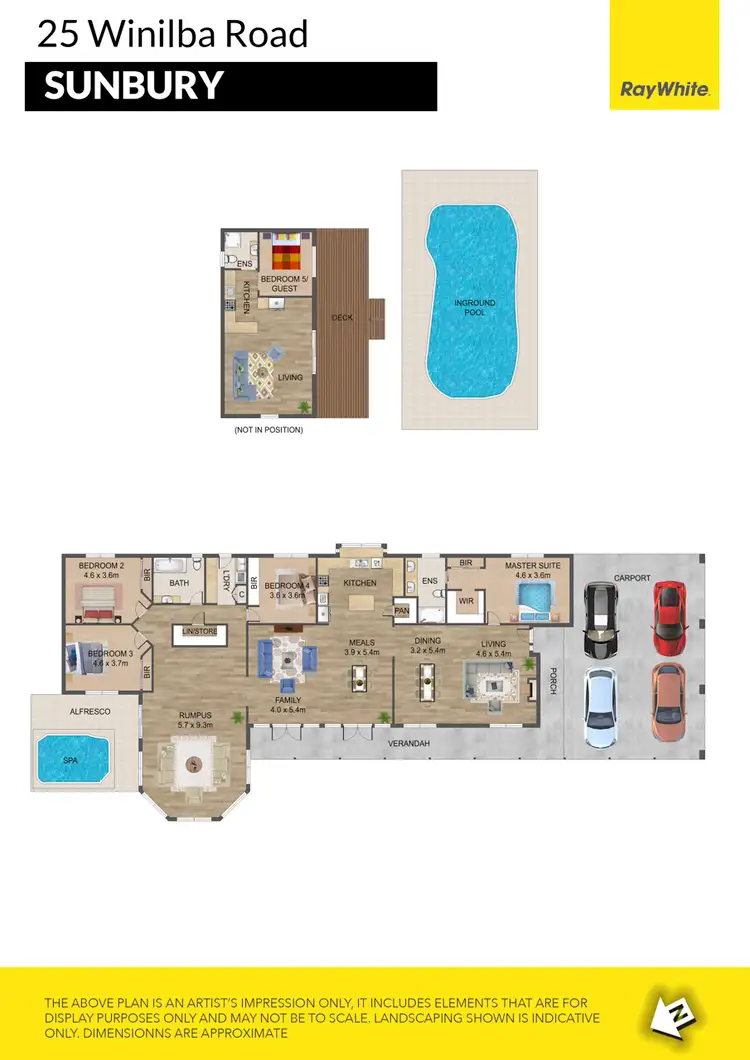
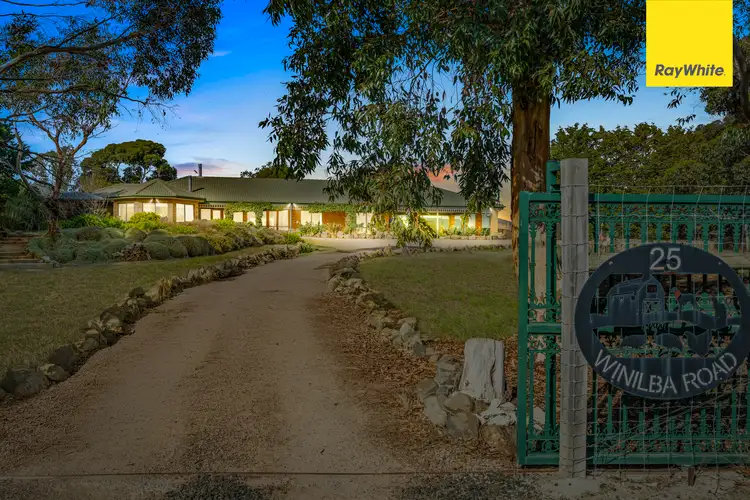
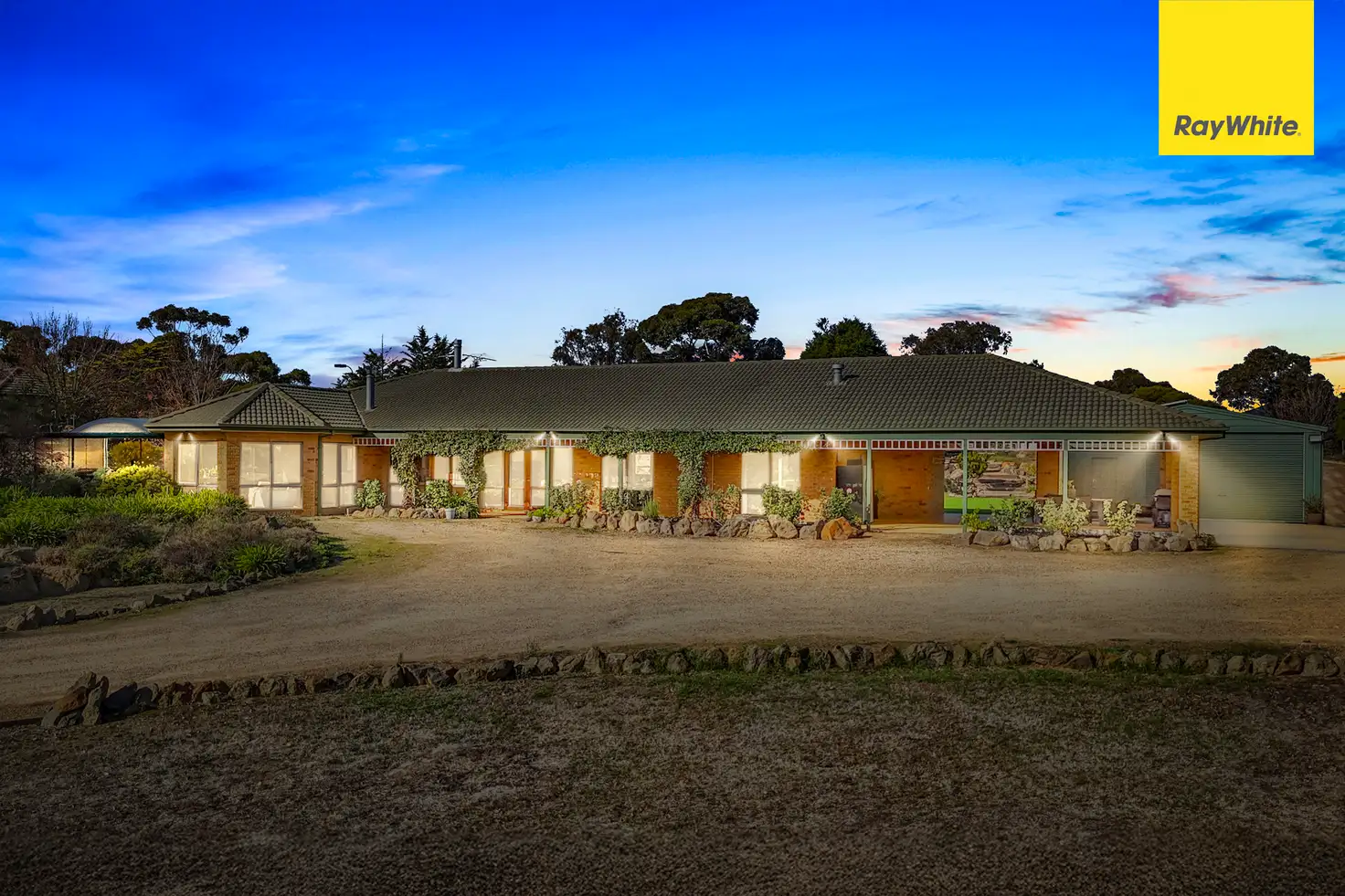


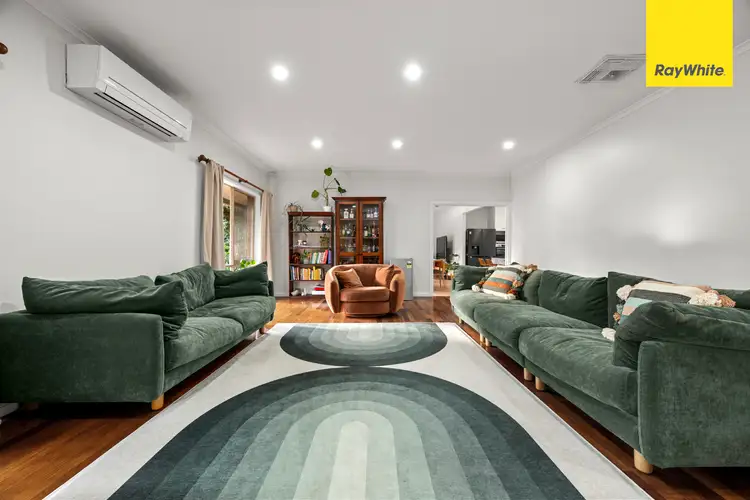
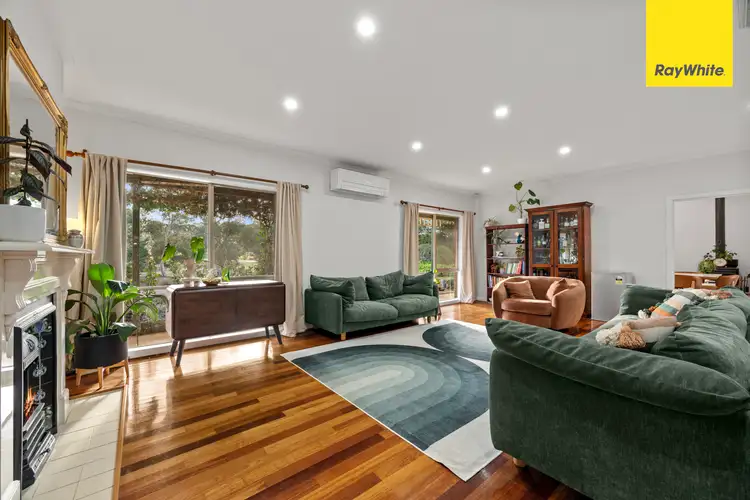
 View more
View more View more
View more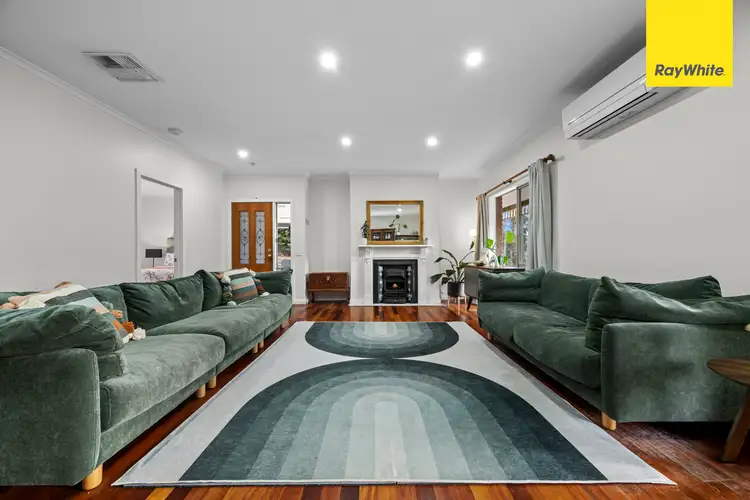 View more
View more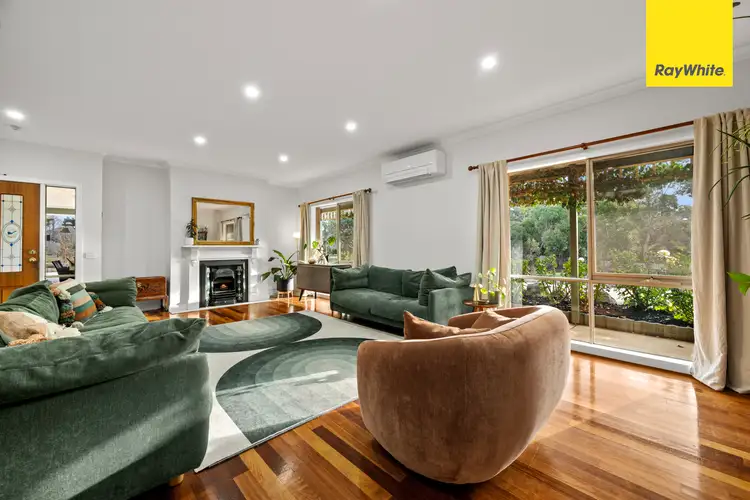 View more
View more
