Discover the perfect blend of style, space, and sophistication in this stunning family home sits on a 1246 sqm block of land, ideally located in the peaceful and newly developed Mt Pleasant Estate.
Designed with modern living in mind, every element of this residence combines functionality with refined detail.
The kitchen forms the heart of the home - an entertainer's dream featuring sleek 40mm stone benchtops, a 900mm stainless steel oven and cooktop, soft-closing cabinetry, plumbed fridge connection, dishwasher, and a walk-in butler's pantry. Its seamless flow into the open-plan dining and living areas creates a bright and welcoming hub, perfect for everyday family living and entertaining.
The home's clever layout offers multiple living zones for relaxation and enjoyment, including a dedicated theatre/billiard room, a home office, a guest living area upon entry, and an upstairs retreat.
The master suite provides a private sanctuary, complete with a generous walk-in robe and a luxurious ensuite featuring a double stone vanity and premium fittings. Additional bedrooms all include built-in robes, quality carpets, and individual split air-conditioning units, serviced by a stylish central bathroom with a bath, shower, stone-top vanity, and separate toilet.
Glass stacker doors open to a beautifully decked alfresco area, creating a seamless transition between indoor and outdoor living - perfect for entertaining or relaxing with family.
This home comes fully equipped with every modern convenience:
• Ducted heating and six individual dual air-conditioning units
• Somfy (French) digital motorised blinds with Wi-Fi kit
• Smart switches throughout the entire home
• Paradox Evo192 16-zone security system
• Double remote-control garage with internal access
• Exposed aggregate pathways
Tucked away in a quiet, family-friendly pocket, you'll enjoy easy access to local parks, quality schools, Lakeside Shopping Centre, freeway connections, public transport, medical centres, Coles, and a great selection of restaurants and cafés.
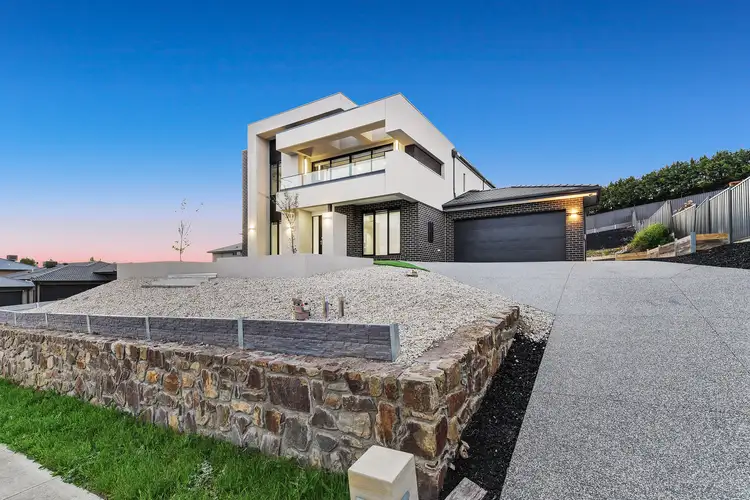
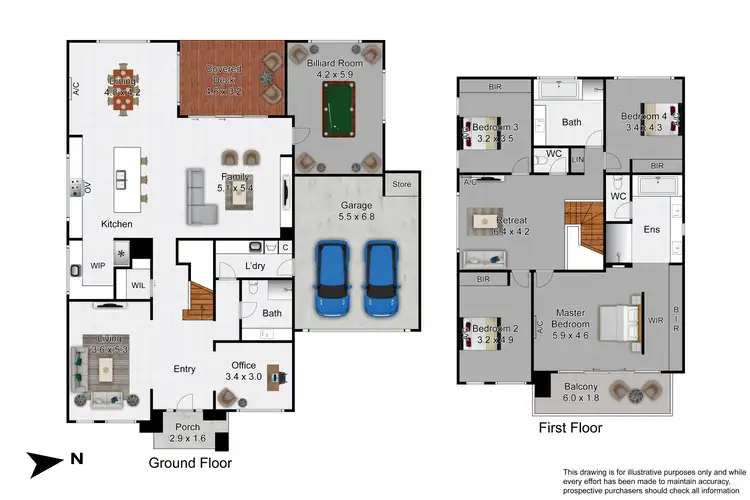
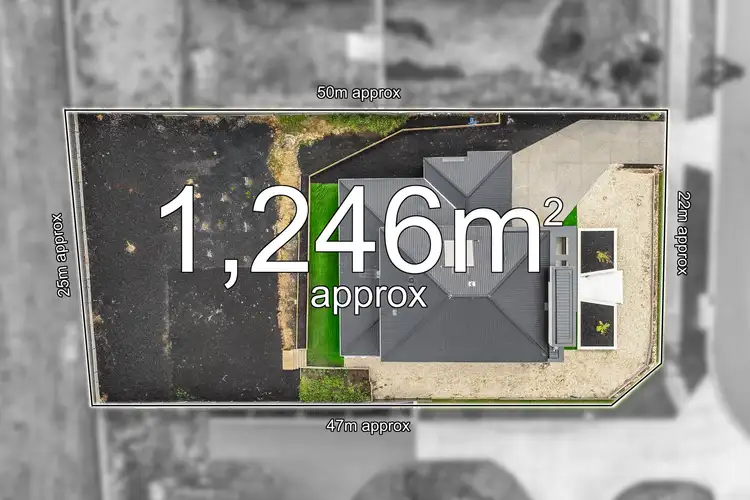



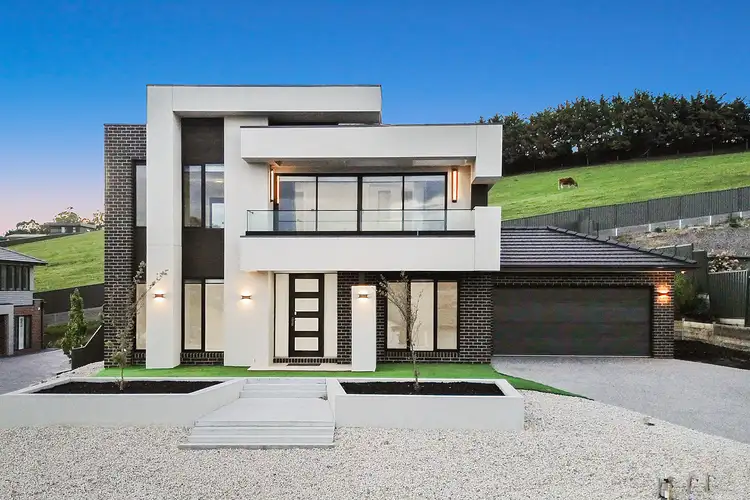
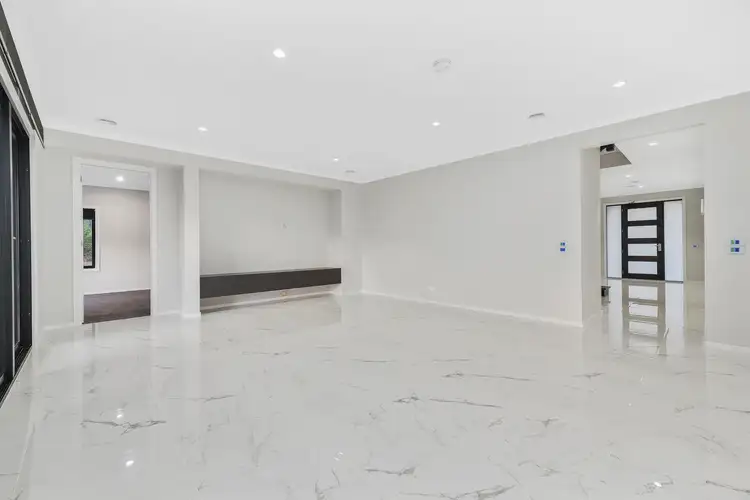
 View more
View more View more
View more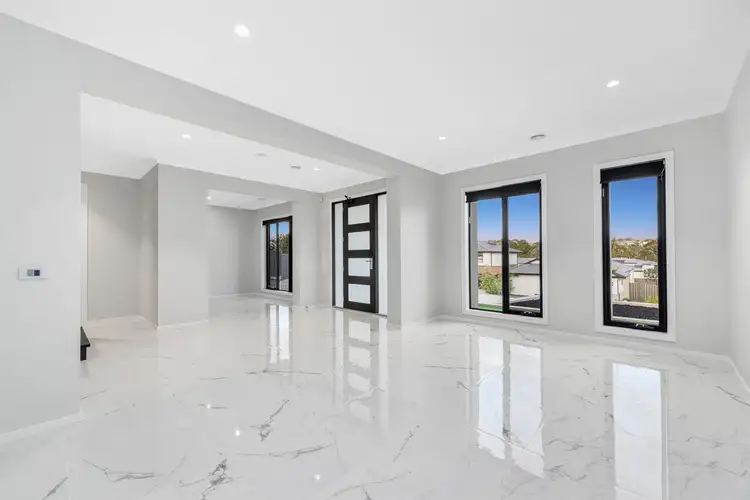 View more
View more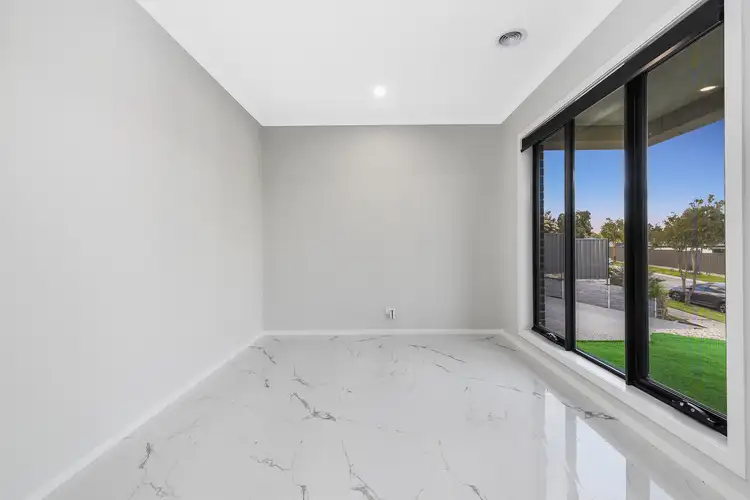 View more
View more
