A character filled lifestyle property with old world charm - the original section of the home dating back well over 125 years, all of which has been renewed and tastefully updated. This property is anything but your standard acreage property, with such an incredibly unique country style farmhouse, massive shedding / storage with 3 phase power, located within a super convenient position close to suburban conveniences and amenities.
- 4 x large genuine bedrooms + 5th bedroom / home office
- Huge main bedroom suite offering full ensuite & walk-in-robe
- Open plan living area with direct access to rear decking & yard
- Separate lounge room with open fire place & brand new carpet
- Beautiful family bathroom with double vanity & stone bench
- Stunning farmhouse kitchen with blackwood timber bench tops
- Large butler's pantry, family sized laundry, 3rd / tradies bathroom
- Extraordinary pool, newly restored and re-sealed (approx. 13m x 5m)
- Extensive wrap around veranda with merbau timber decking
- Single garage under roofline + approx. 350m2 of shedding / storage
Some other features include; WA Karri timber flooring, impressive timber beams, beautiful exposed brickwork, hydronic heating, ceiling fans, open fireplace, double glazed windows, double hung sash windows, 3 phase power to shed, large children's cubby, in-ground trampoline, raised vegetable gardens, chicken coop, various fruit trees and vines (inc. apple, pear, olive, lemon, almond, grape & passionfruit), 2 x 22,500L rain water tanks plus much more that a detailed inspection will uncover.
Positioned within a super convenient location, close proximity to Langwarrin Plaza, Carrum Downs Plaza, Skye Primary School, Flinders Christian College, Both Centenary & Skye Golf Courses. Easy access to main arterials: Western Port Hwy, South Gippsland Hwy, East Link & Frankston-Dandenong Rd. Approximately 44 minutes to Melbourne CBD (source: Google Maps)
DETAILS OF SHEDING / STORAGE:
- Large secure shed approx. - 140m2 (18.28m x 7.62m)
- Secondary shedding approx. - 100m2 (12.19m x 7.62m)
- Drive through / carport approx. -110m2 (12.9m x 9.14m)
- Single car garage under roof line of main residence
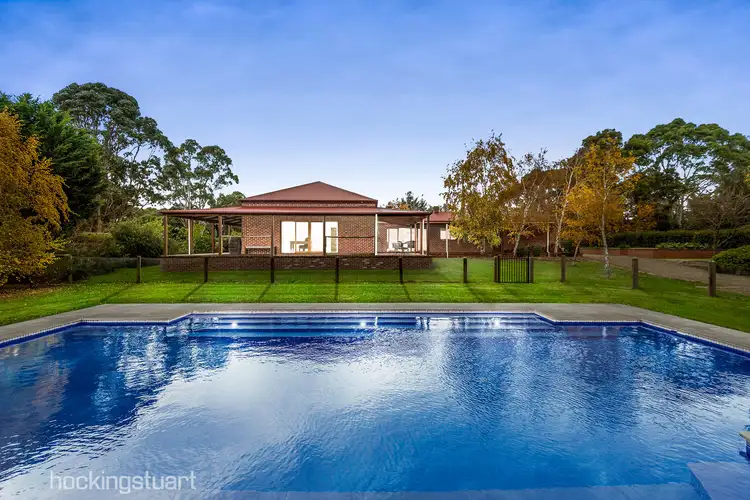
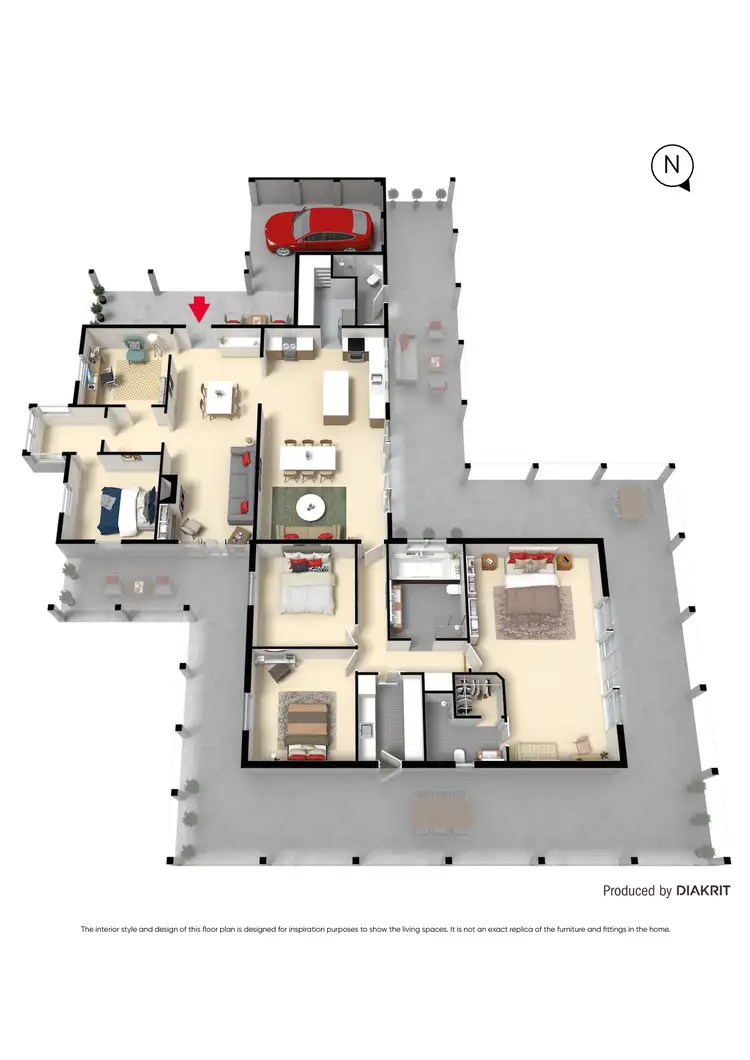
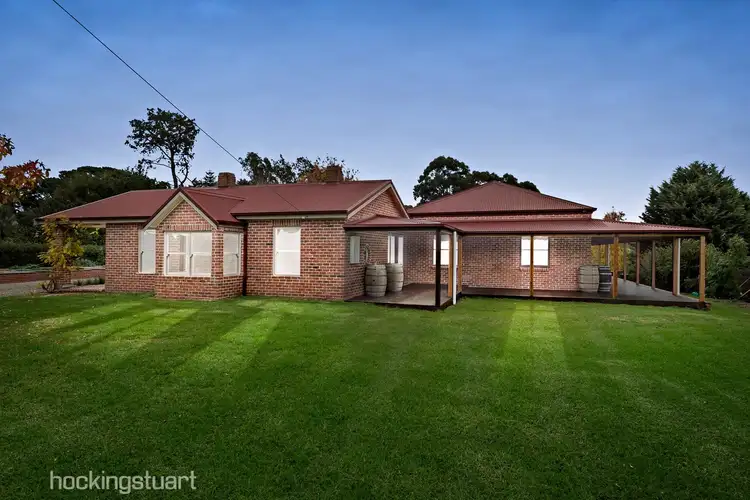
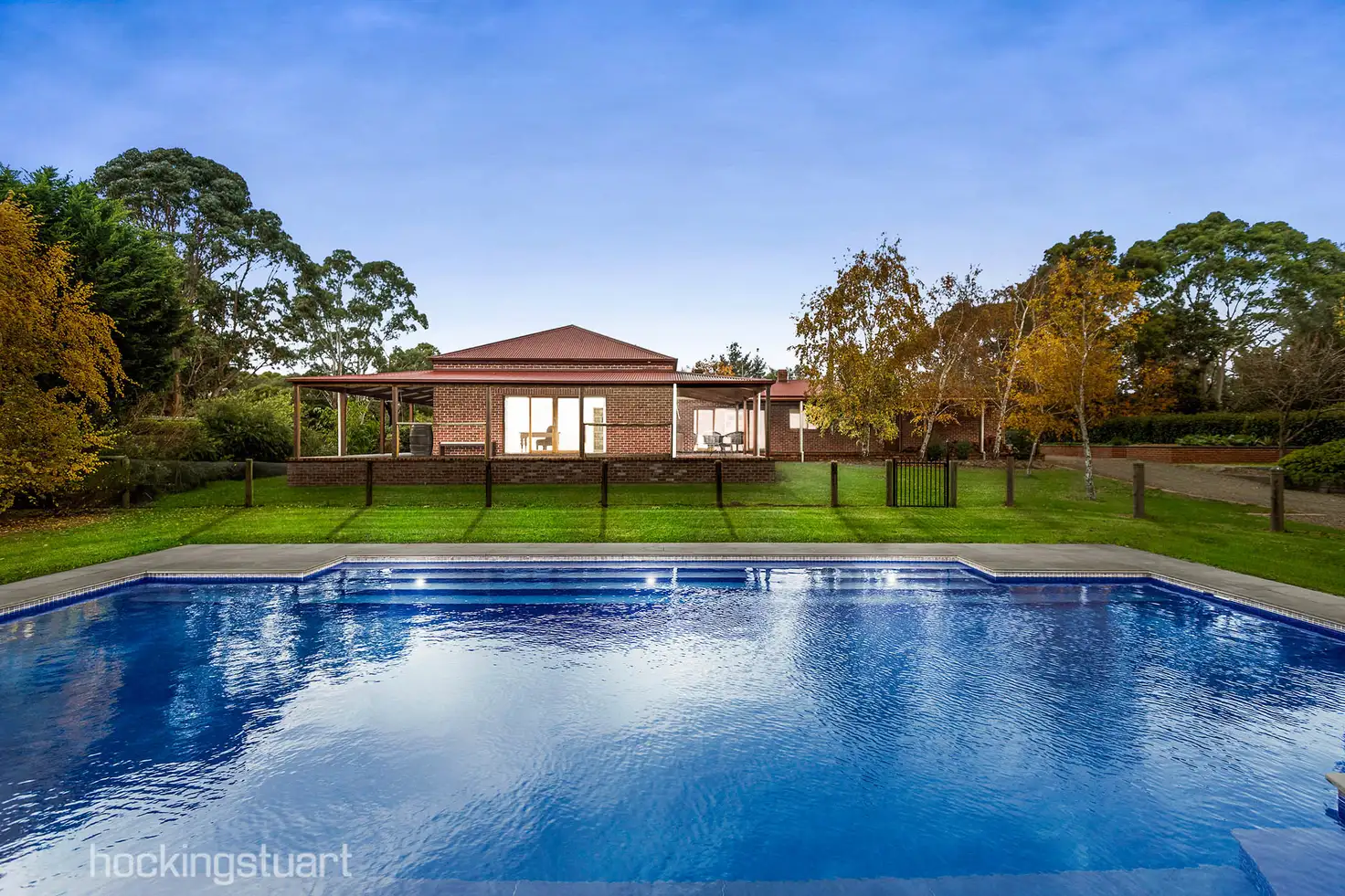


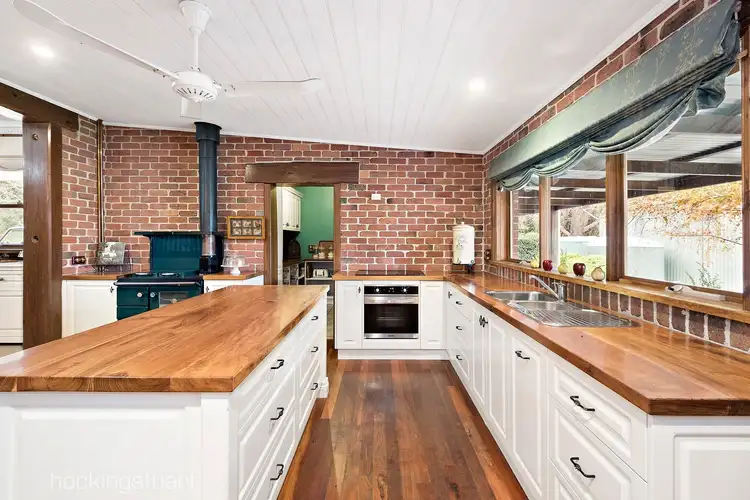
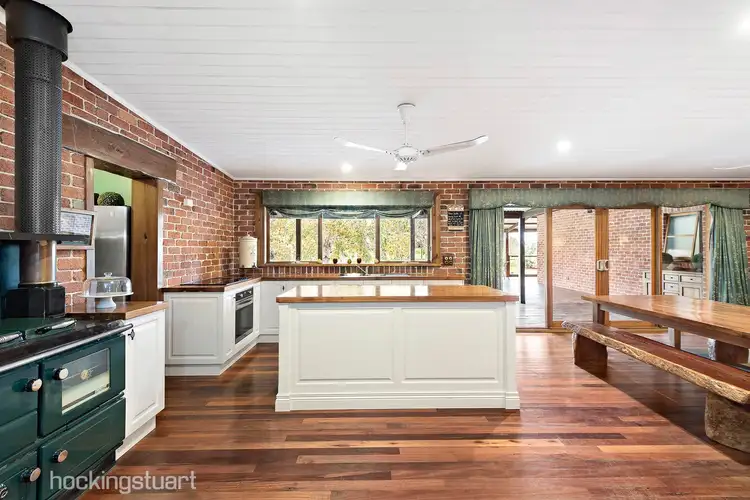
 View more
View more View more
View more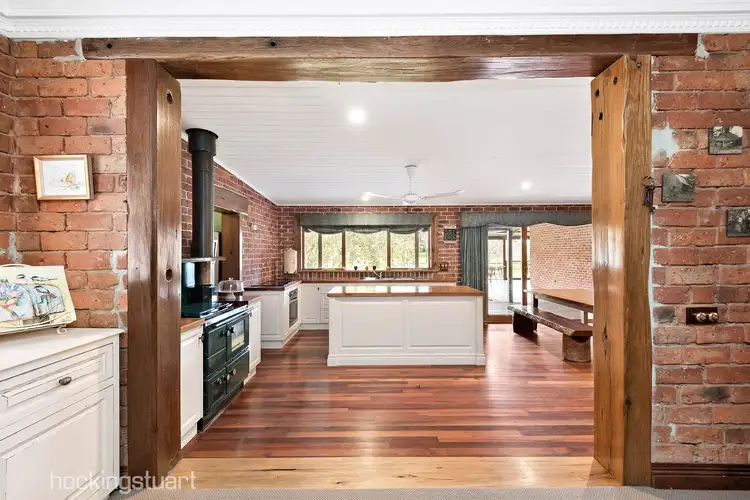 View more
View more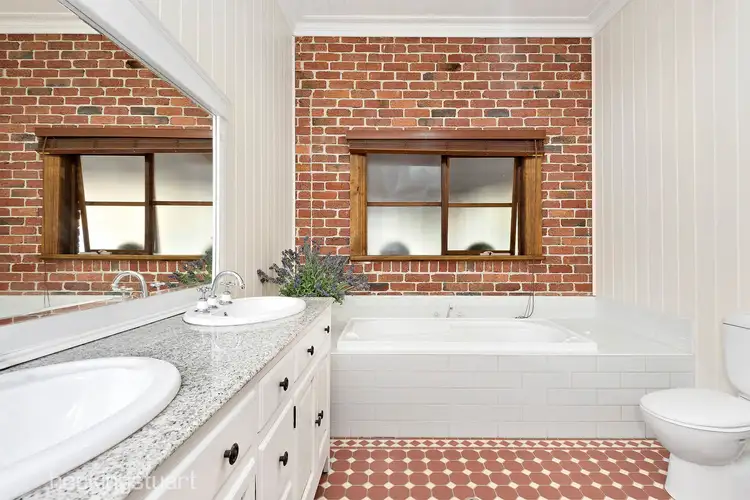 View more
View more
