Get ready for larger allotment living with this spacious residence, nestled peacefully on a generous 690m2 allotment, there is so much room for the kids to run and play, plenty of vehicle accommodation and ample room for the growing family across a clever 6 main room design.
The home is presented to the modern market for the first time in the modern era and features three generous bedrooms and semi-open-plan living areas. Polished timber floors enhance and complement a light and bright interior decor, while fresh neutral tones add a refreshing contemporary flavour.
A spacious light filled family room boasts a ceiling fan and split system air conditioner while a cosy sunroom/study provides that valuable second living space.
Cook in style in an upgraded kitchen featuring timber grain laminate bench tops, stainless steel appliances, wide sink, crisp white cabinetry, and plenty of pantry space.
All three bedrooms are generously proportioned, all offering ceiling fans. Bedroom one features a built-in robe and split system air conditioner while bedroom two offers a built-in robe. A bright main bathroom with separate bath and shower, separate toilet and clever walk-through laundry complete the interior.
Relax outdoors alfresco style and elevated rear decked verandah, overlooking a generous rear yard with established gardens. There is plenty of space for your valuable vehicles with a two-car tandem drive-through carport plus double galvanised iron garage offering ample vehicle accommodation and workshop space.
Homebuyers who desire larger allotment living and wise entrepreneurs ready to investigate the subdivision potential of the generous allotment will both be interested in this rare offering.
Briefly:
* Original family home on traditional 690m2 allotment
* Perfect for homebuyers wishing for larger traditional allotment living
* Potential to subdivide the allotment and build new homes (STPC)
* 1st time offering to today's modern market
* 3 spacious bedrooms across a 6 main room design
* Generous living room with ceiling fan and split system air conditioner
* Light filled sunroom/study
* Combined kitchen/dining features timber grain laminate bench tops, stainless steel appliances, wide sink, crisp white cabinetry and plenty of pantry space
* All 3 bedrooms of good proportion, all with ceiling fans
* Bedroom 1 with built-in robe and split system air conditioner
* Bedrooms 2 with built-in robes
* Bright main bathroom with separate bath and shower
* Separate toilet
* Laundry with exterior access
* Elevated rear decked verandah overlooking leafy back yard
* Drive-through tandem carport with auto roller door
* Double galvanised iron garage/workshop
The Dry Creek Linear Park Wetlands, Dunkley Green and Golding Oval are all within easy walking distance, making ideal places for your daily exercise or a casual stroll.
The O'Bahn Busway is close by for quality public transport to the city, along with the convenience of a bus route on Wright Road.
Walkleys Heights Shopping Centre is just around the corner for your daily goods, while Tea Tree Plaza will provide world-class shopping facilities for your designer and specialty shopping and Ingle Farm or Valley View Shopping Centres will cater for your weekly grocery shopping.
Nearby unzoned primary schools include Ingle Farm & Para Vista Primary, Modbury West School & Wandana Primary School. The zoned high school is Valley View Secondary School. Nearby quality private schools include Prescott Primary, Good Shepherd Lutheran School, St Pauls College & Burc College.
Offered for sale as is, with all existing furniture and inclusions remaining with the property.
// Land Size: 690m2
// Floor Area: 264m2
// No Easements
// Council Rates: $1,852.20 pa
// Water Rates: $179.65 pq
For more information, contact Jaya Prageeth on 0430 397 878 or Brijesh Mishra on 0430 140 905.
The Vendor's Statement (Form 1) may be inspected at 493 Bridge Road, Para Hills SA 5096 for 3 consecutive business days before the auction and at the auction for 30 minutes before it commences.
DISCLAIMER: We have in preparing this document using our best endeavours to ensure the information contained is true and accurate but accept no responsibility and disclaim all liability in respect to any errors, omissions, inaccuracies, or misstatements contained. Prospective purchasers should make their own enquiries to verify the information contained in this document.
RLA 326547
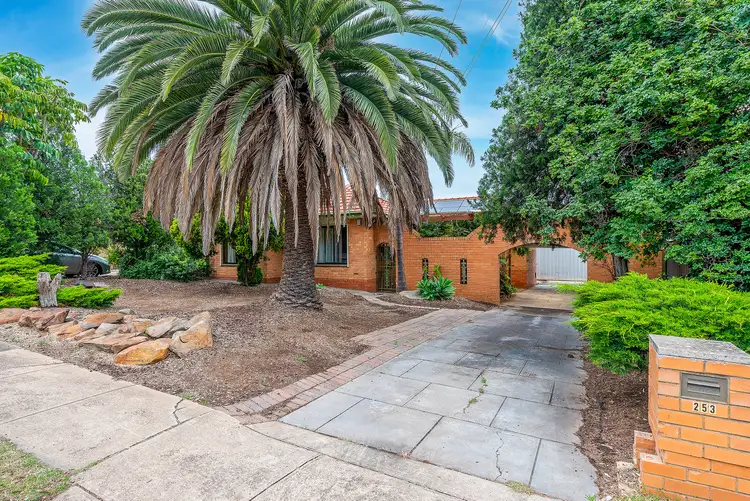
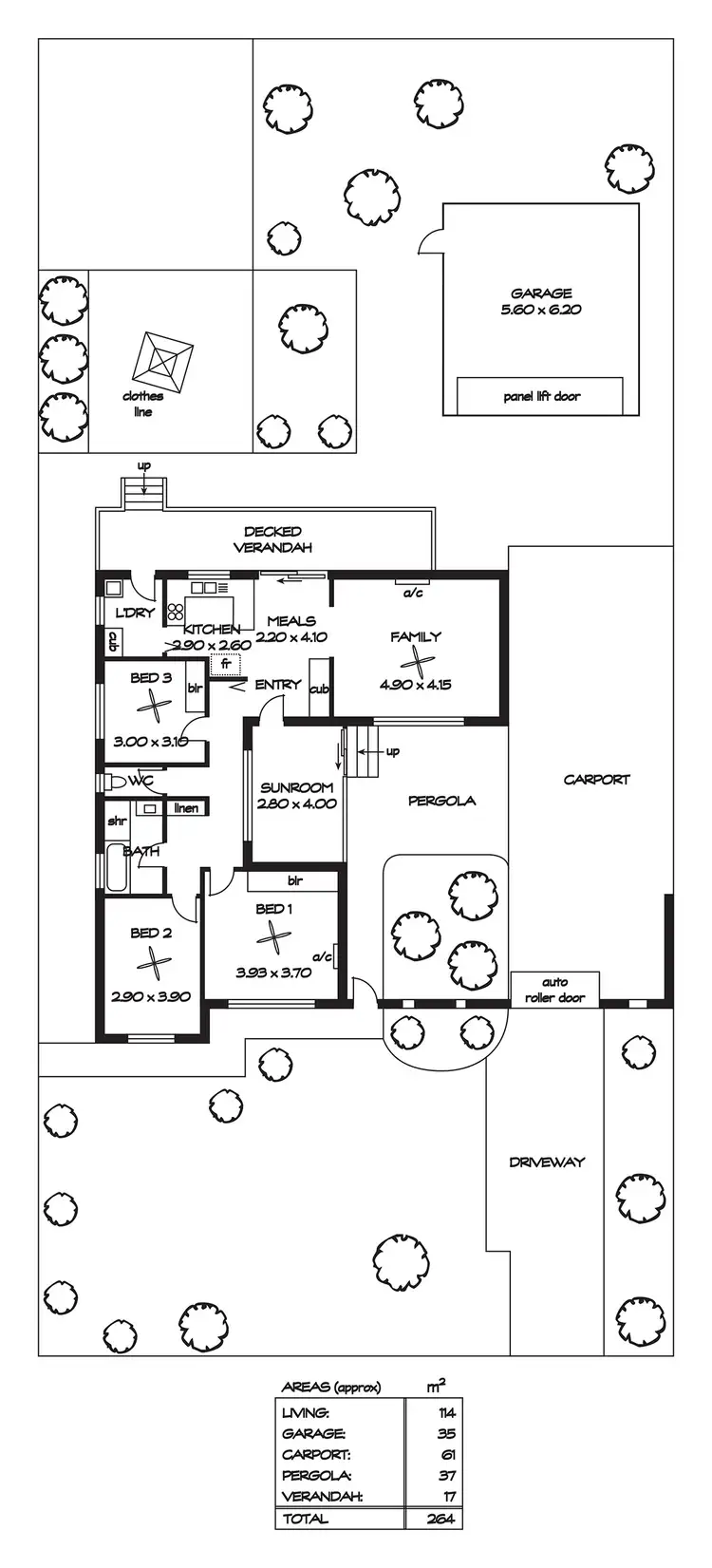
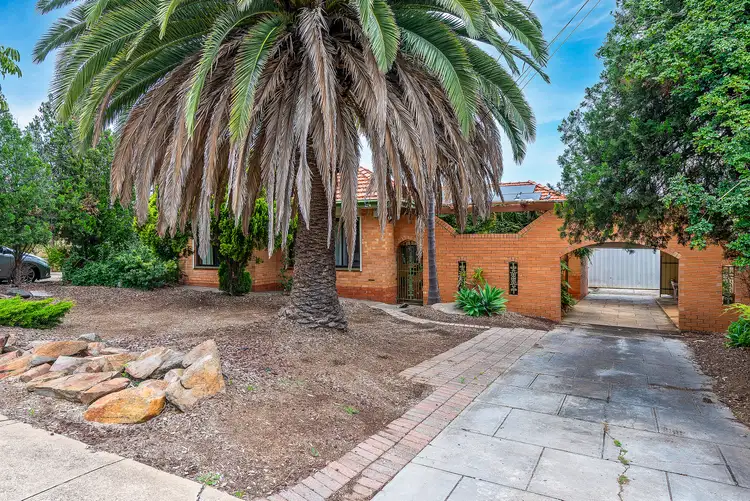
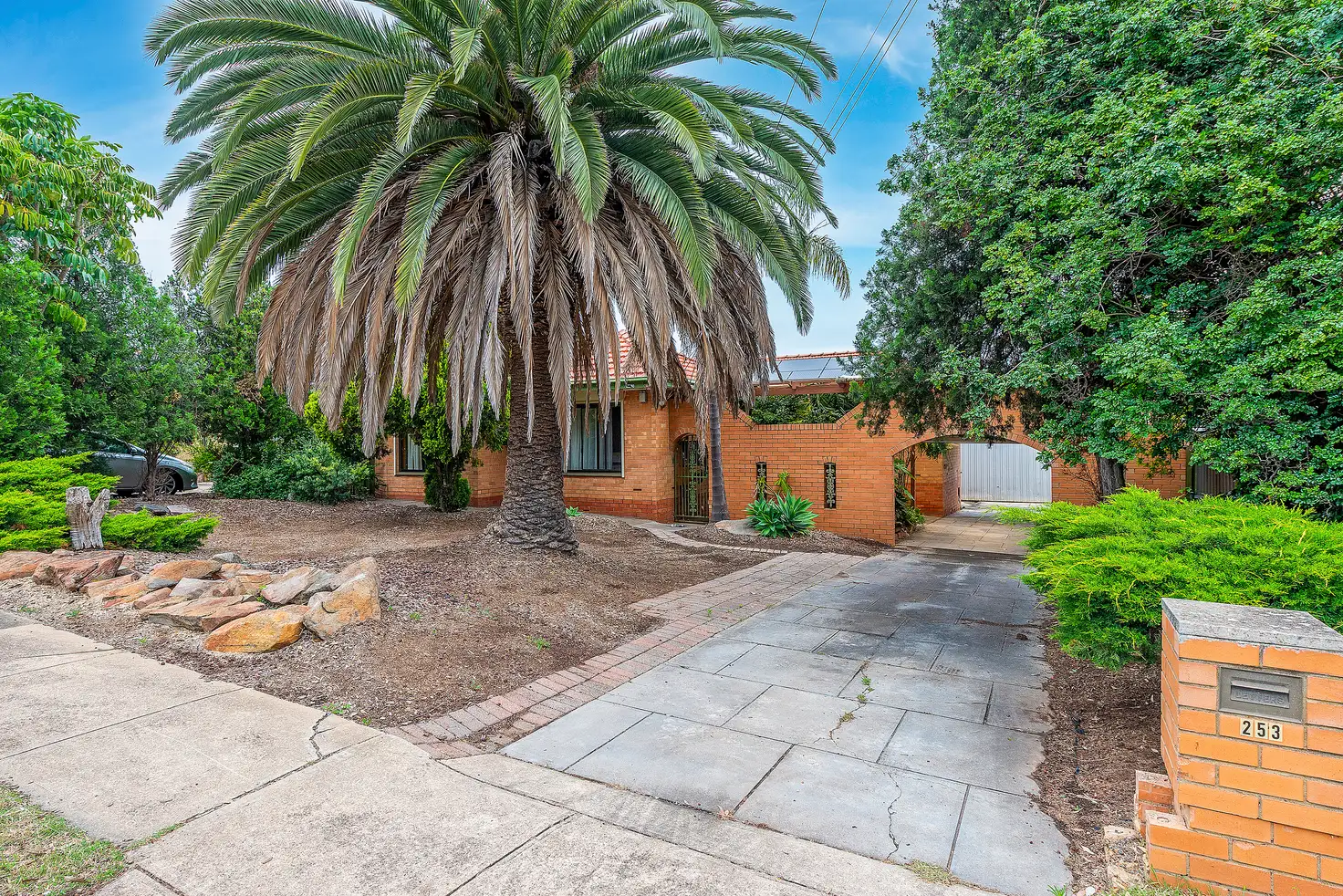


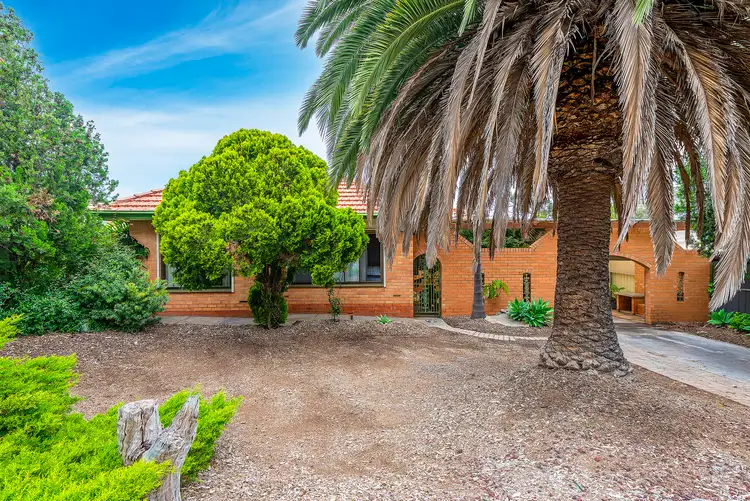
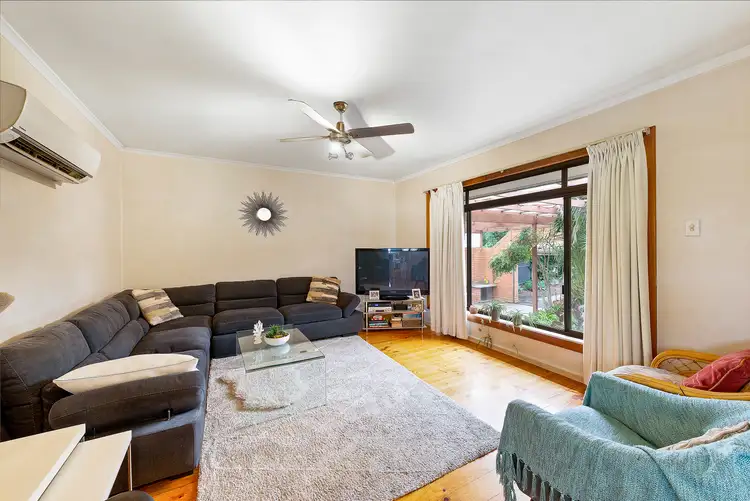
 View more
View more View more
View more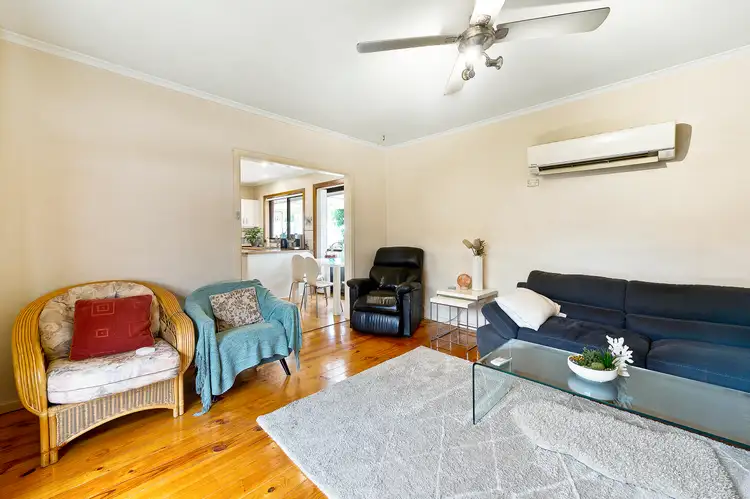 View more
View more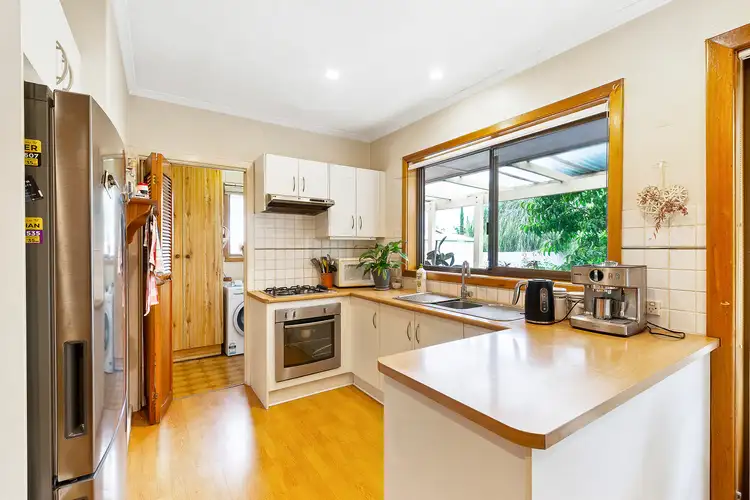 View more
View more
