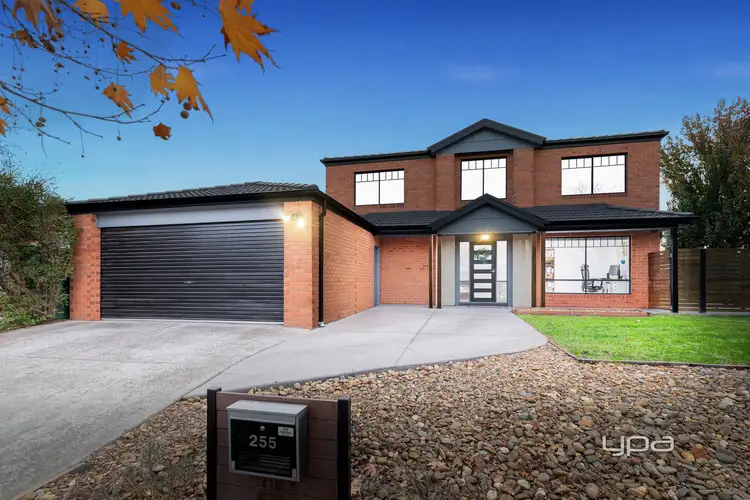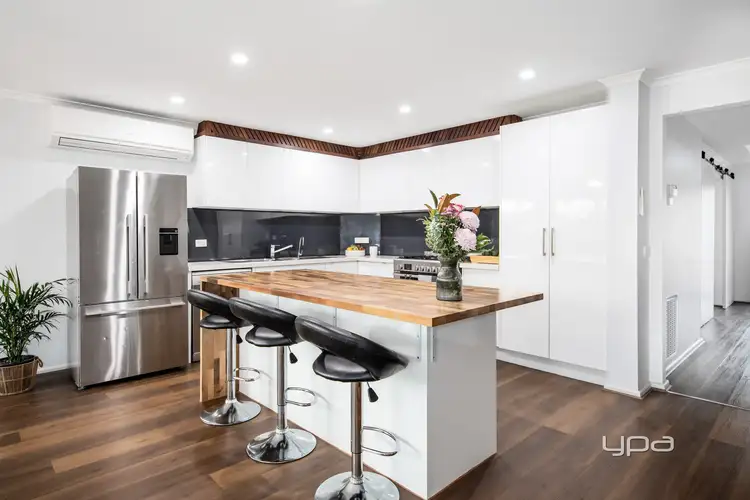Situated in the heart of the highly sought-after Burnside area, this exceptional double-storey home offers a perfect combination of space, comfort, and lifestyle. Beautifully presented with established front and rear gardens, the property stands proudly in a quiet yet convenient location surrounded by parks, walking trails, childcare facilities, and all essential amenities. This is an ideal opportunity for growing families or larger households seeking a place to call home.
Step inside and be welcomed by a warm and inviting atmosphere with a layout that offers both formal and informal living zones. The ground floor features a wide entrance hallway that flows into a spacious lounge and dining area, along with a dedicated study that can also serve as a fifth bedroom, depending on your needs. The modern open-plan design effortlessly connects the kitchen, meals area, family living, and rumpus room, creating a seamless space for everyday living and entertaining.
The kitchen is stylishly appointed with a large freestanding electric oven, gas cooktop, rangehood, dishwasher, and a blend of Caesarstone and timber benchtops, making it the perfect hub for family meals and gatherings. The adjoining living areas are spacious and filled with natural light, making every corner of this home feel open and welcoming.
Upstairs, you'll find four generously sized bedrooms, each with built-in robes. The master suite features a walk-in robe and full ensuite, while a central bathroom and a bright, open parents' retreat provide additional comfort and flexibility for the whole family.
This well-designed home also includes a double remote garage with internal access and a generous-sized laundry. Additional features include a spa bath, quality floorboards, two reverse cycle split-system units for heating and cooling, and energy-efficient solar panels to help reduce your power bills.
The expansive backyard offers plenty of space for children to play and explore, with room for any sport they desire. Entertaining will be a breeze with a large pergola, perfect for hosting family and friends all year round. For those with outdoor hobbies or extra vehicles, side access provides the convenience to bring in a trailer, caravan, or even a truck. There is also potential to add a pool, granny flat, or extend the outdoor entertaining space further with decking and a larger pergola, subject to council approval.
Adding to its appeal, the property comes with three large water tanks, each holding over 3,000 litres, ensuring a constant supply of recycled water for your garden. Fruit trees further enhance the outdoor space, creating a private, lush retreat for your family to enjoy.
Perfectly located just minutes from local bus stops, Caroline Springs Train Station, Burnside Shopping Precinct, and the many amenities Caroline Springs has to offer, this home also provides easy access to Ballarat Road, the freeway, and is just 20 minutes from Melbourne's CBD. Families will appreciate the close proximity to both primary and secondary schools in the Burnside and Caroline Springs area.
This is a rare opportunity to secure a spacious and beautifully maintained home in one of Burnside's most desirable pockets.
This home will not last long in today's highly competitive market.
(Photo ID is Required at all Open For Inspections, Prior to Entry)
At YPA Caroline Springs "Our Service Will Move You"
DISCLAIMER: Every precaution has been taken to establish the accuracy of the above information but it does not constitute any representation by the vendor or agent/agency. Garden images are artist's impression and are for illustrative purposes only.








 View more
View more View more
View more View more
View more View more
View more
