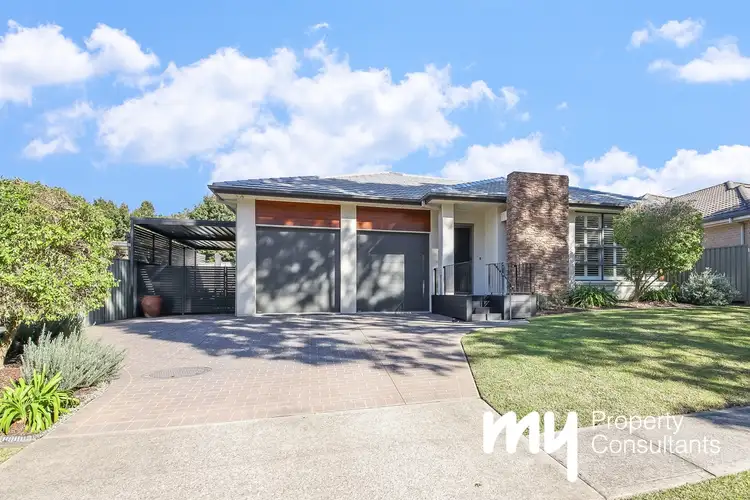Exuding warmth, character, and quality this former display home offers an inviting and stylish sanctuary designed for easy family living. A low maintenance Eko-decked front entry sets the tone for the home’s welcoming interior with porcelain tiles reminiscent of travertine flowing seamlessly throughout. The split-level layout adds architectural interest, leading from a wide, light-filled entryway with custom wall niches to a front living room with soaring 10-foot ceilings and plantation shutters that enhance its relaxed elegance.
The open plan living and dining zone is both functional and beautiful, anchored by a stunning kitchen featuring a large island bench with waterfall edging, a stainless-steel double sink, breakfast bar seating, and a sleek coffee nook. With Westinghouse appliances including a five-burner gas cooktop, wall oven, and microwave cavity, all complemented by a statement rangehood for those who love to cook and entertain.
The thoughtfully zoned layout places the master bedroom in its own private wing, complete with a walk-in robe, ceiling fan, plantation shutters, and a stylish ensuite with a rain showerhead, stone double bowled vanity, and modern tiling. Three additional bedrooms all include built-in robes, while the main bathroom impresses with a large, fitted bathtub, a matching stone vanity and an oversized powder room that adds a touch of luxury.
Perfect for those who love to entertain, the home boasts a spacious covered patio with aluminium louvres and roller blinds for privacy and year-round use. A second enclosed patio offers an additional retreat or play space, while the backyard remains neat, tidy, and low maintenance, complete with ample taps and excellent natural flow.
Additional features include ducted air conditioning, an alarm panel, internal access from the high ceiling garage with mezzanine storage area, natural gas connection (including BBQ and heater points), LED downlights throughout, sheer and block out blinds or plantation shutters to every room, linen storage, an oversized internal laundry with ample cabinetry and hanging space, and side access via carport. Call max Johnston for more information on 0414 159 114.
** We have, in preparing this document, used our best endeavours to ensure that the information contained herein is true and accurate to the best of our knowledge. Prospective purchasers should make their own enquiries to verify the above information.








 View more
View more View more
View more View more
View more View more
View more
