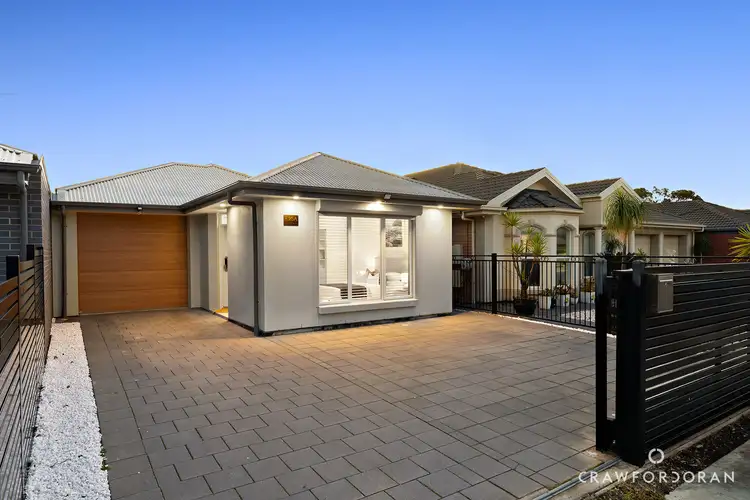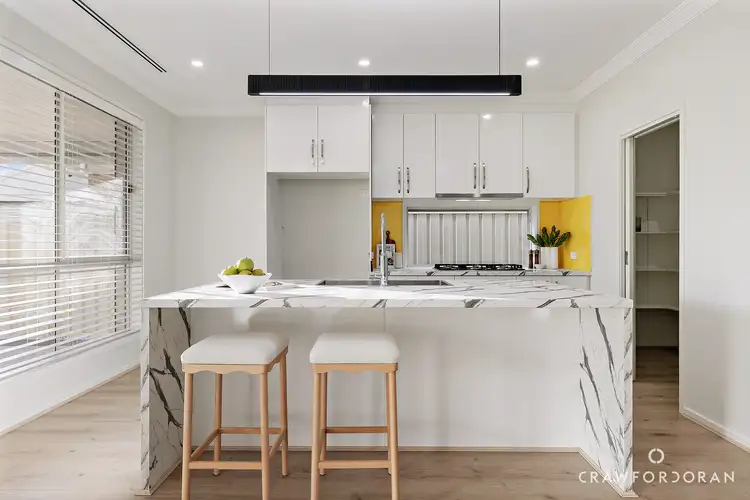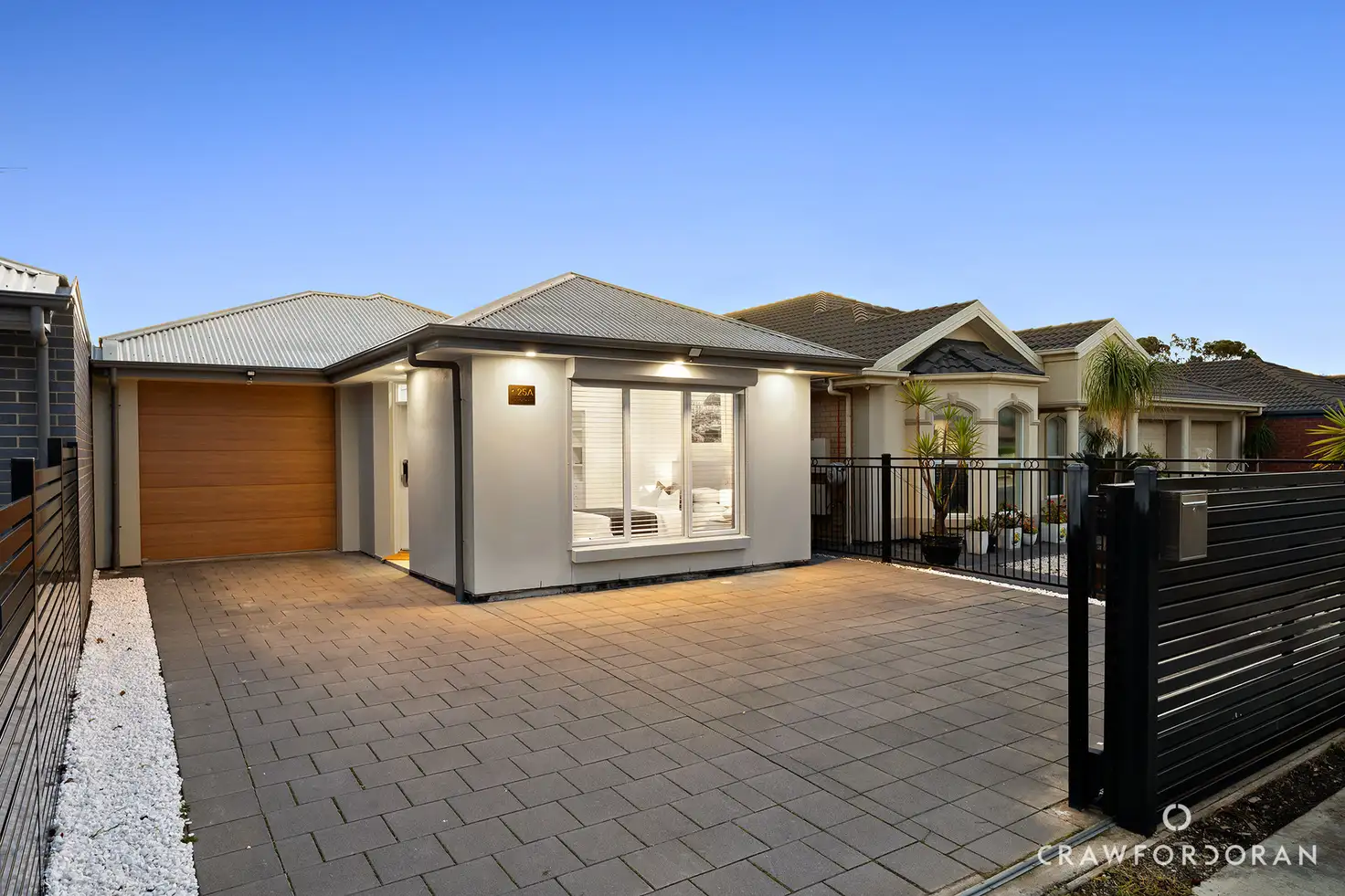$938,000
3 Bed • 2 Bath • 1 Car • 404m²



Sold



Sold
25A Liberty Grove, Woodville Gardens SA 5012
Copy address
$938,000
- 3Bed
- 2Bath
- 1 Car
- 404m²
House Sold on Sun 17 Aug, 2025
What's around Liberty Grove
House description
“Sold at Auction by Thomas Crawford & Cassandra Yeates | Crawford Doran”
Property features
Other features
Car Parking - Surface, Close to Schools, Close to Shops, Close to Transport, reverseCycleAirConCouncil rates
$1240.95 YearlyBuilding details
Area: 174m²
Land details
Area: 404m²
Property video
Can't inspect the property in person? See what's inside in the video tour.
What's around Liberty Grove
Contact the real estate agent

Thomas Crawford
Crawford Doran
0Not yet rated
Send an enquiry
This property has been sold
But you can still contact the agent25A Liberty Grove, Woodville Gardens SA 5012
Nearby schools in and around Woodville Gardens, SA
Top reviews by locals of Woodville Gardens, SA 5012
Discover what it's like to live in Woodville Gardens before you inspect or move.
Discussions in Woodville Gardens, SA
Wondering what the latest hot topics are in Woodville Gardens, South Australia?
Similar Houses for sale in Woodville Gardens, SA 5012
Properties for sale in nearby suburbs
Report Listing
