THE STEWARTS WERE ROYALTY - THIS IS FIT FOR A KING!
Welcome to one of just three exclusive units in this charming complex. Enjoy street frontage and a daily dose of satisfaction every single time you pull into your generous single car garage. You will truly pause and appreciate the soothing, neutral colour scheme that beautifully complements the delightful grey picket fence.
Upon entry through a gorgeous leadlight panelled door, a warm and inviting long hallway guides you to the rear of the residence, where an expansive open-concept space awaits. This area is bathed in an abundance of natural light and cohesively integrates the kitchen, meals, and living spaces. With access to both a quaint side courtyard and a more spacious rear courtyard, you'll have an array of options to choose from when seeking the perfect place to relax and unwind at the end of a tiring day.
Experience sheer culinary delight in a kitchen that serves as a showcase for the ideal layout, easily blending generous bench preparation areas and ample cupboard space, complete with overheads and a convenient pantry. Delight in the convenience of a 600mm under-bench oven, a 5-burner gas cooktop, a retractable rangehood, and a dishwasher which are complemented by sophisticated contemporary features that include stone benchtops, a glass splashback, and an undermount sink, creating a harmonious and functional culinary haven.
Two bedrooms, together with the shared bathroom and well-appointed laundry, flank the entry hallway. Your two bedrooms are both generous in size with the master presenting a walk-through robe for convenience together with a gorgeous, ensuite complete with stone benchtops and an oversized shower, all neatly concealed behind mirrored sliding glass robe doors. Your second bedroom enjoys ample built in robe space and with friends and guests to your home will share the family bathroom which is also complete with stone benchtops and an oversized shower.
Additional features of the home include reverse cycle split systems for heating/cooling, LED downlights throughout, pendant lights over the bench, Tassie oak timber flooring, well appointed laundry with abundant overhead cupboards as well as two floor level cupboards with stone bench tops. Shower niches, a wall niche in the entry hall, high ceilings, square set cornicing, dual blinds, generous single car garage on remote, exposed aggregate driveway, tiled front porch area (outdoor tiles) and an established, pretty garden.
Embrace a perfect liveability score in this prime location, surrounded by an array of conveniences that include St. Anne's Primary School, Sunbury West Primary School, childcare centres, Stewarts Lane Kindergarten, as well as various sporting facilities, walking tracks, parks, and playgrounds. Enjoy seamless accessibility to major roads and freeway onramps, enhancing your overall convenience and connectivity both within Sunbury and farther afield.
Built in approximately 2018 by a builder who is a custom builder that takes on each job as a labour of love, this home still offers a portion of the builders warranty insurance - but, the quality of this build is such that you're unlikely to need it! What a fantastic feeling that is! If you'd like to be the person calling this stunning property home, call Adam Sacco on 0409 033 644 to book your private inspection today!
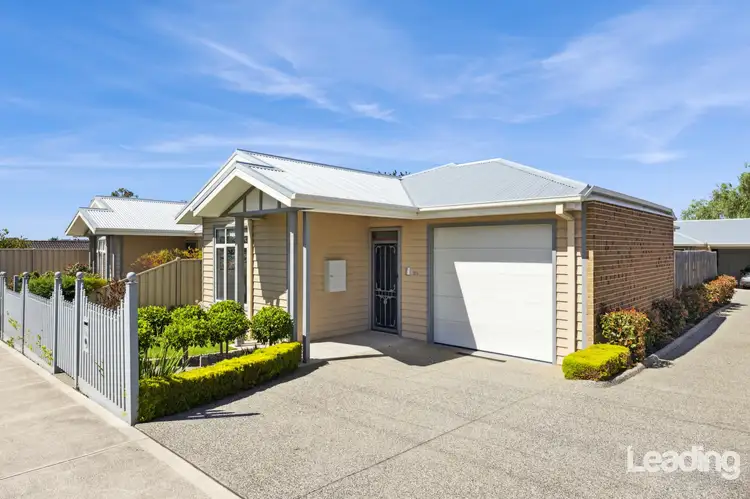
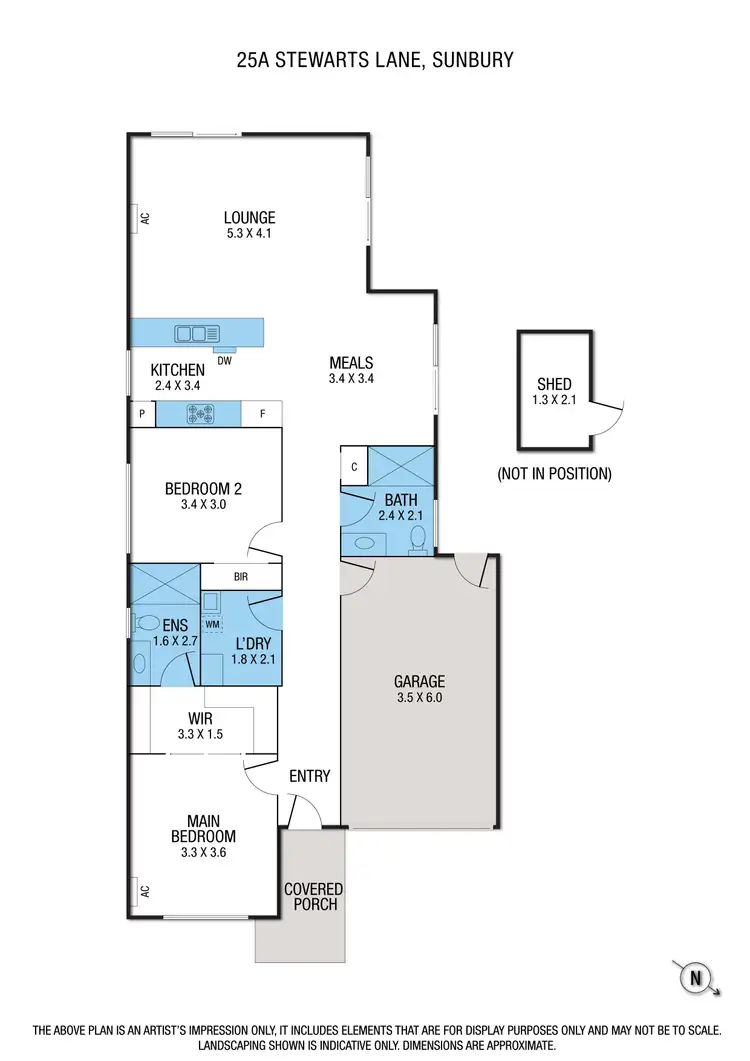
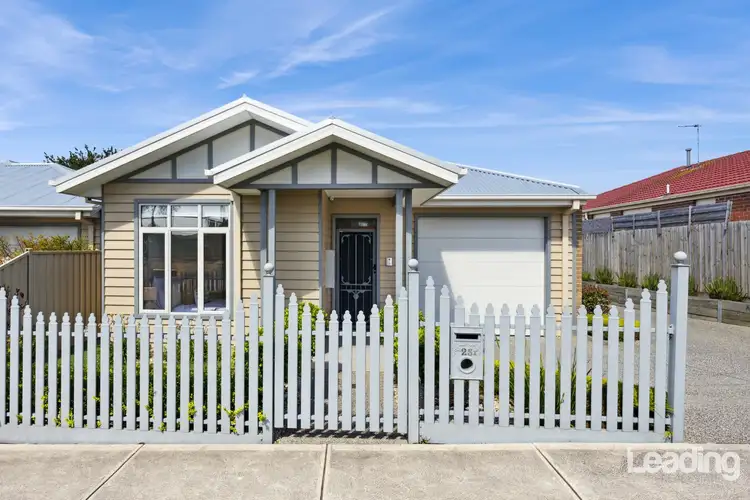
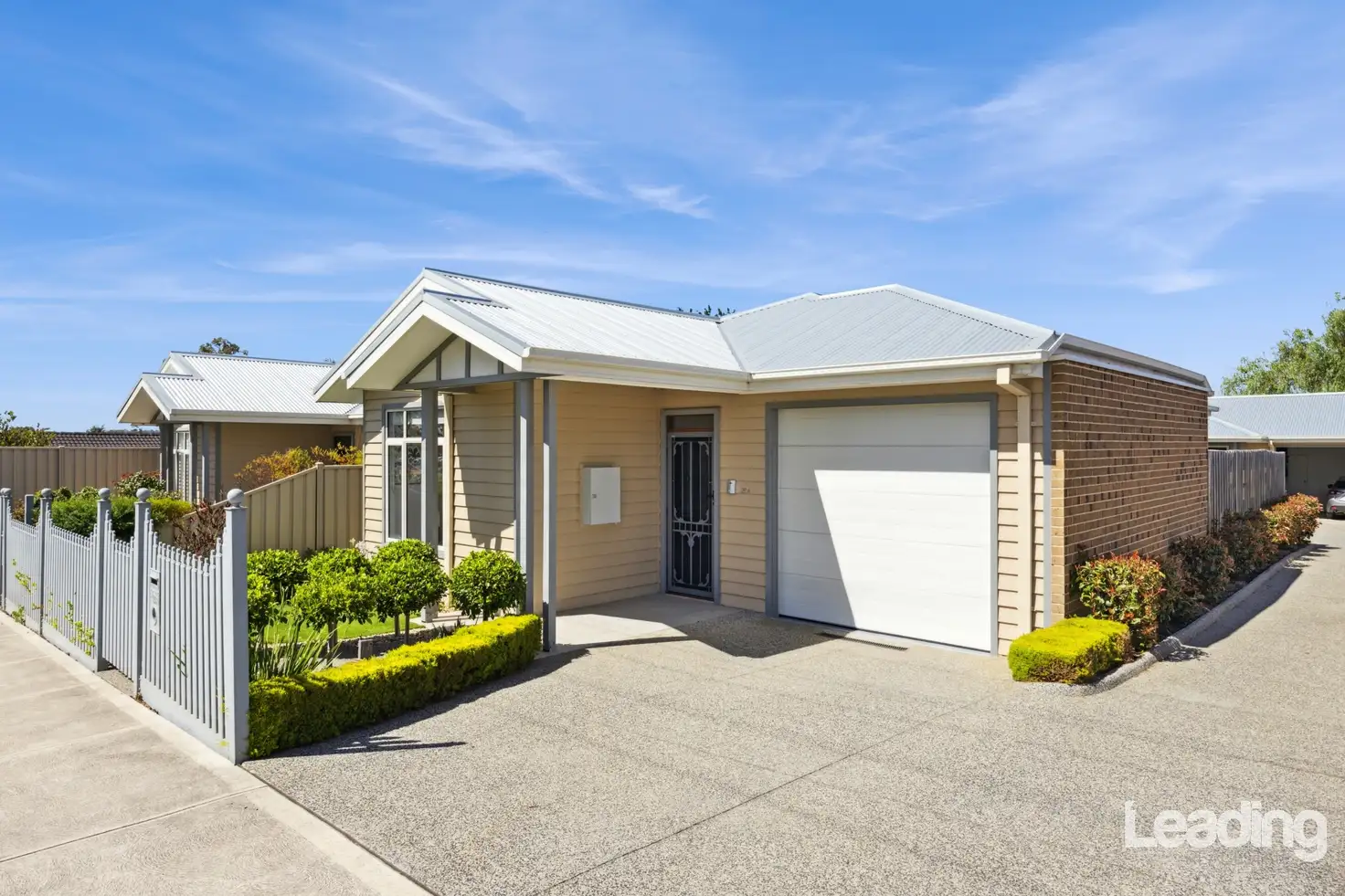


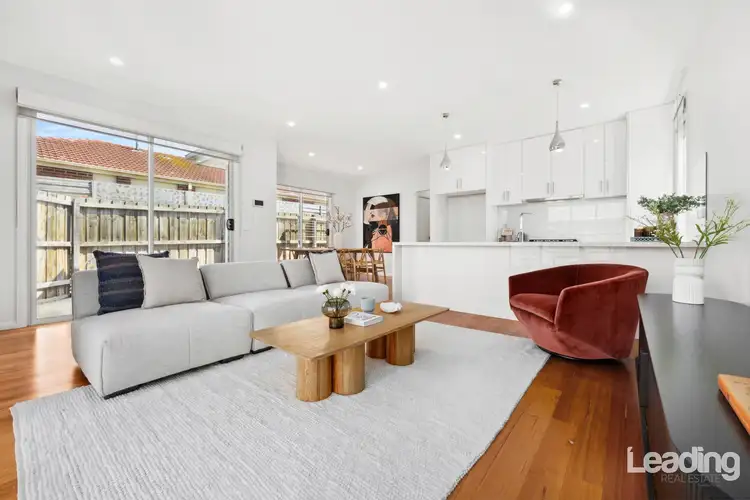

 View more
View more View more
View more View more
View more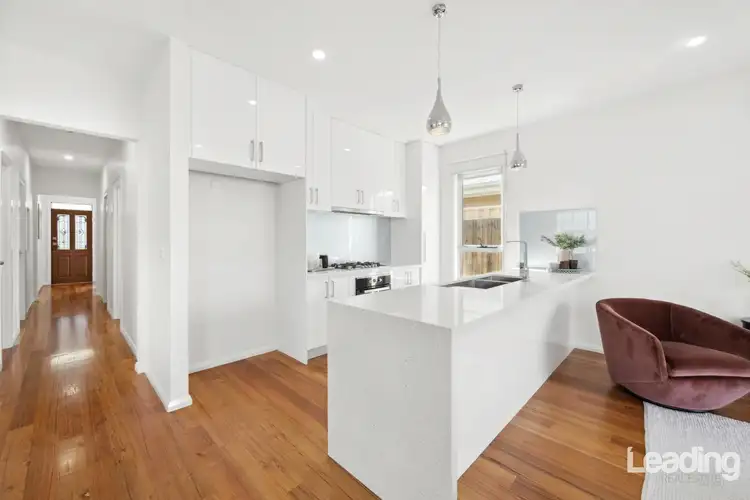 View more
View more
