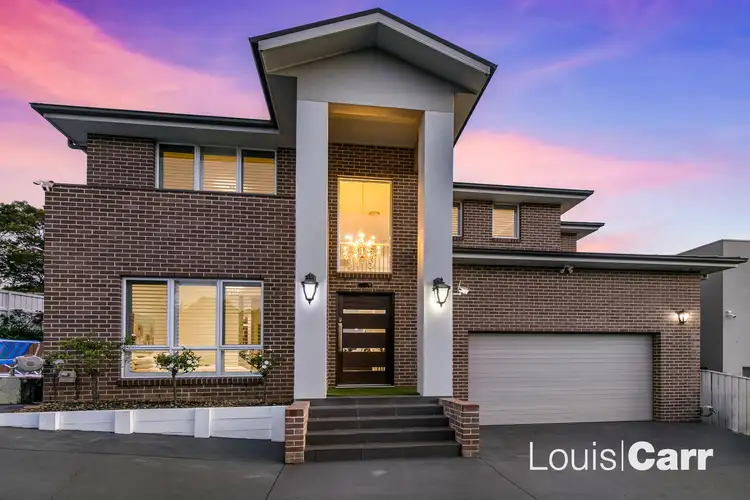Commanding a private position in quiet cul-de-sac this contemporary, eight-years-young home is cleverly designed for a luxe, low maintenance lifestyle. Boasting views across the leafy West Pennant Hills Valley it celebrates the intersection of stylish living with absolute convenience. Bursting with features, this sensational address is just a minute's stroll of the express city bus stop on Aiken Road (via a private pathway) guaranteeing an immediate trip to the CBD. The residence is also easy walking distance to Thompsons Corner shops (1km approx.) as well as providing easy access to Beecroft Station. Zoning to quality schools (West Pennant Hills PS and Carlingford High) plus walking distance to the Kings and Tara bus stop confirms family life will be blissfully easy.
The living areas showcase modern open plan living and dining at their very best. Timber floors, generous proportions, high ceilings, stacking doors and slimline roller blinds combine for a light and bright feel. A carpeted, tiered floor media room is perfect for family movie night whilst a further teen retreat provides ample space for quality time and relaxed solitude.
Ideal for the extended family the home's five bedrooms include a ground floor master suite with resort-like couples bathroom and huge wardrobe. Further family bedrooms have excellent storage and over-sized proportions with jack and jill bathrooms providing flexibility to suit your family's own needs.
Like pulled from the pages of a glossy magazine, the Hamptons kitchen is the heart of the home with vast stone benchtops with waterfall end, 90cm gas cooktop and ROBAM rangehood. Shaker profile cupboards, a walk in pantry, country style tap and hardware and feature pendants combine for a space as attractive as it is practical.
Whether for a morning coffee or milestone party, the multiple outdoor spaces affirm this home as a grand entertainer. Two separate outdoor spaces, one with a gas outdoor kitchen, flow effortlessly from the home's living spaces for a seamless, indoor-outdoor feel. The sparkling centrepiece, a glass-fenced, saltwater swimming pool will be the backdrop of summers ahead whilst additional lawns for family and pets mean plenty of space for all ages and stages. Keeping day-to-day upkeep to a minimum the gardens are designed to be low maintenance and irrigation is run from a smart app on your phone.
Ensuring absolute practical convenience and relaxed comfort for everyday life the residence further includes a double garage with a single auto door, expansive storage including custom cabinetry, 3-zone reverse cycle air conditioning, gas heating point, digital front door, CCT and security system, ducted vacuum system, upgraded lighting, a grand 2.7m entry foyer and much, much more. Located in a quiet and ultra-convenient pocket this is rare opportunity to acquire a 'like new' feature-loaded home that offers an unrivalled lifestyle in Blue Ribbon West Pennant Hills.
Disclaimer: This advertisement is a guide only. Whilst all information has been gathered from sources, we deem to be reliable, we do not guarantee the accuracy of this information, nor do we accept responsibility for any action taken by intending purchasers in reliance on this information. No warranty can be given either by the vendors or their agents.








 View more
View more View more
View more View more
View more View more
View more
