iF ATTENDING THE OPEN HOME PLEASE MEET KRISTINA AT THE GATE AT THE START OF THE OPEN HOME.
Offering a rare combination of complete comfort and understated elegance, this brilliant, two storey villa is privately positioned at the end of 'The Mews Il,' a superbly maintained Mediterranean inspired complex in the central Benowa catchment, just a two minutes walk away from Bellevue Park State School, ten minutes walk from TAFE and conveniently close to Benowa State High schools, public transport, shopping, hospital and major community amenities. Peaceful and picturesque, the complex has on-site managers, an outstanding resort style pool, spacious poolside recreation surrounds and an undercover dining & barbeque area for the use of residents. Also important news for your furry friend, this secure complex is pet friendly, subject to body corporate approval.
Features:-
* Freshly painted throughout along with new timber flooring, blinds & drapes
* Entry foyer opening to air-conditioned open plan living space. Powder room
* Spacious well-appointed kitchen. Elegant spacious light-filled dining & lounge
* Sliding doors into delightful covered timber-decked garden patio/alfresco area
* Downstairs master bedroom/WIR, ensuite & sliding doors to private patio area
* Laundry access to automated lockup garage with room for 1 car plus storage
* Upstairs - 2 bedrooms both with built in wardrobes, storage and bathroom
* Secure gated complex. Resort style pool, recreation, BBQ & dining facilities
* Approx. 800m to Southport Golf Club, Approx. 1.3km to The GC Turf Club
* Council rates approx.$973 for 6 months. Water approx. $374 per quarter
* Moderate Body Corporate approx. $75.28 per week if paid on time
* Rental income per week $495 - $530 - sound investment opportunity
Boasting an abundance of windows, the light-filled air-conditioned downstairs level comprises an imposing entry foyer leading into the spacious, well-appointed open plan kitchen with generous storage and bench space. This adjoins the dining section, merging with the lounge room, then spilling out through sliding doors onto a gorgeous sun-drenched semi-enclosed covered patio - a delightful venue for private relaxation. Cleverly configured for absolute convenience, the spacious master bedroom with walk-in robe, ensuite and sliding doors to the outdoors is also on ground level along with a powder room and a sizeable laundry with access to the lock-up garage. Outside there is a designated visitor parking bay.
Quality newly laid carpet leads upstairs to hallway storage, two more bright spacious bedrooms with built-in robes and a large bathroom with both bath and separate shower.
This is a villa of sophistication and impeccable quality, sublimely comfortable while exuding an immediate welcoming ambience of home, as you will discover for yourself upon inspection.
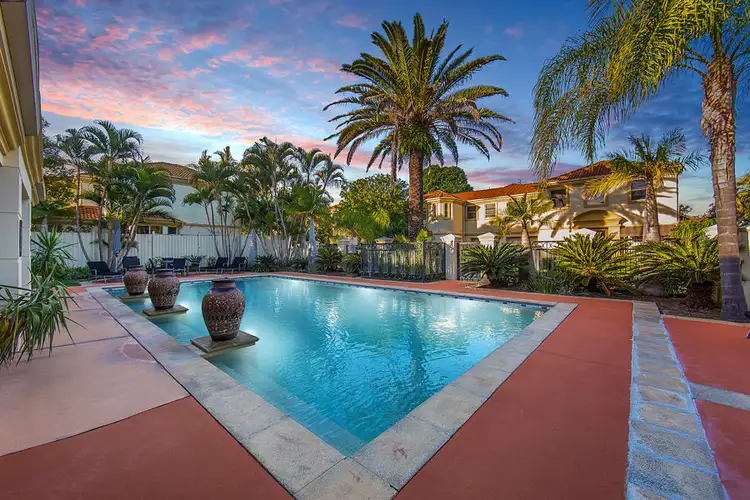
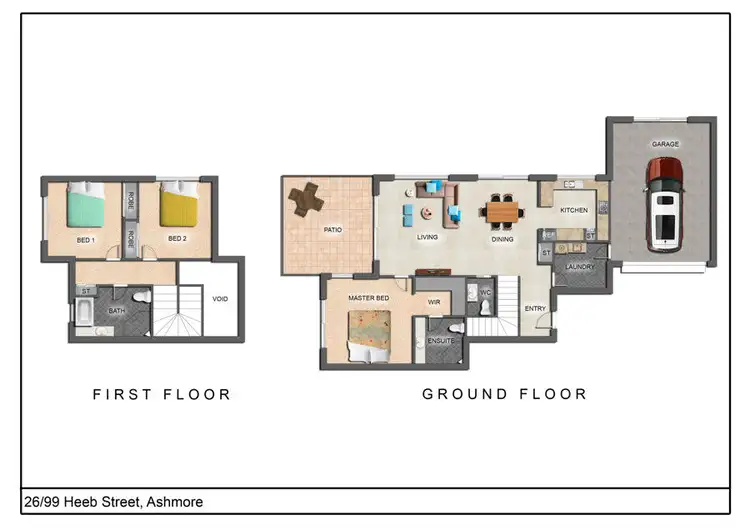
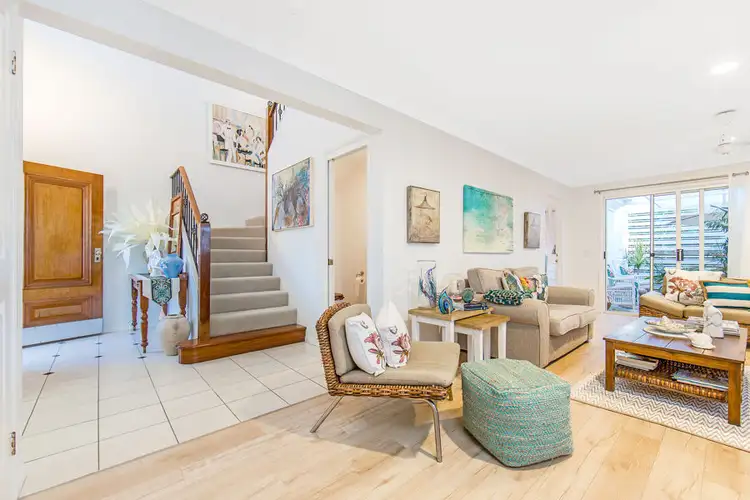
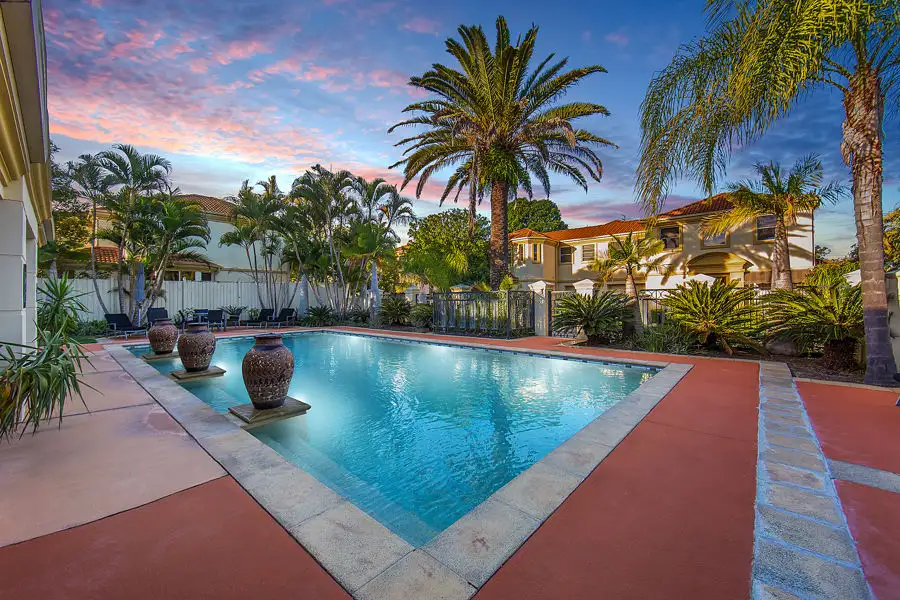


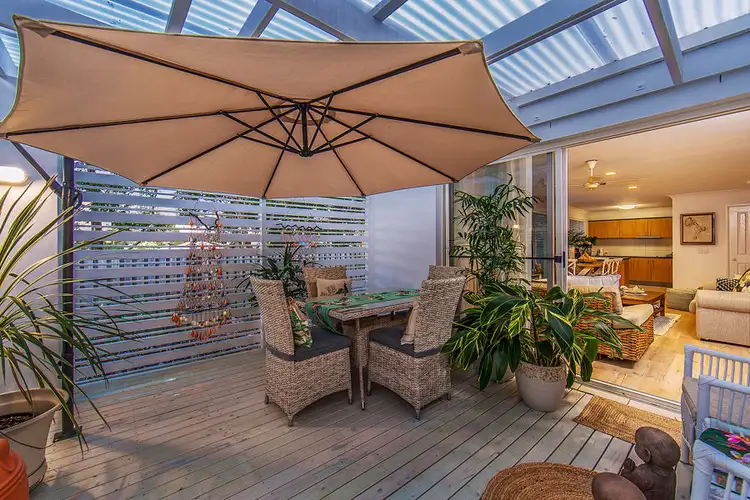
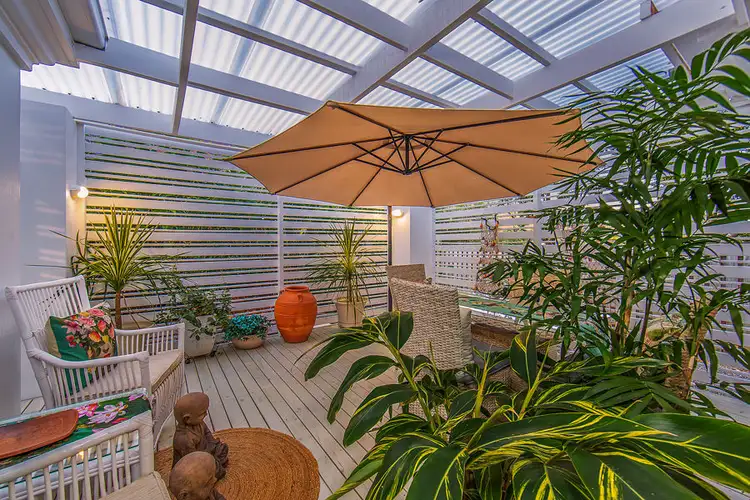
 View more
View more View more
View more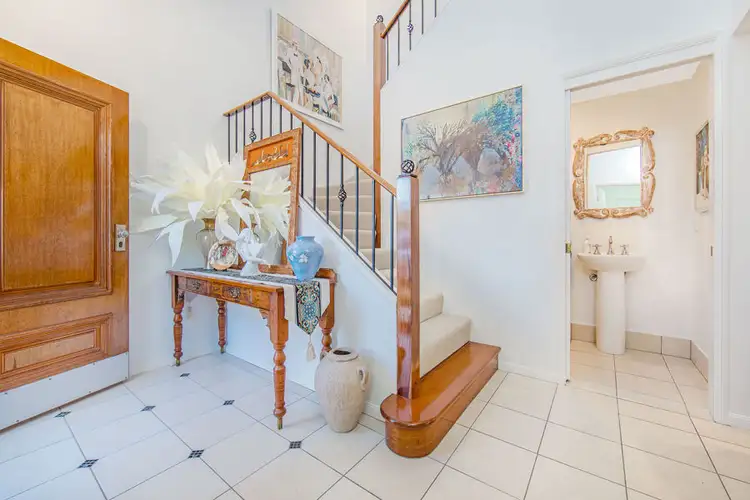 View more
View more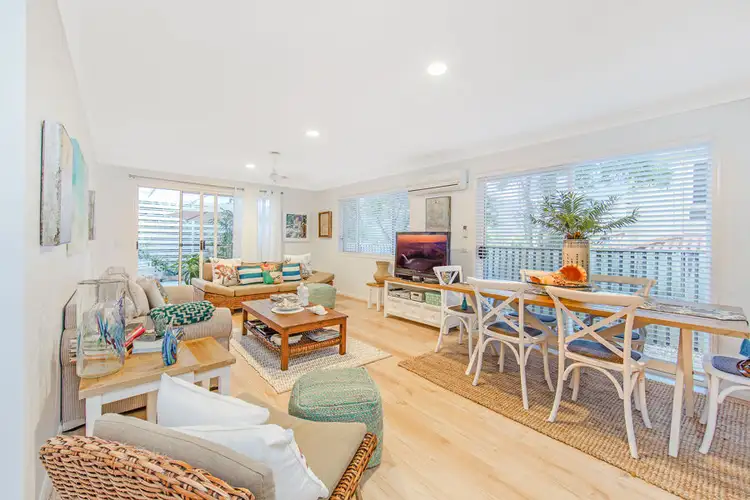 View more
View more
