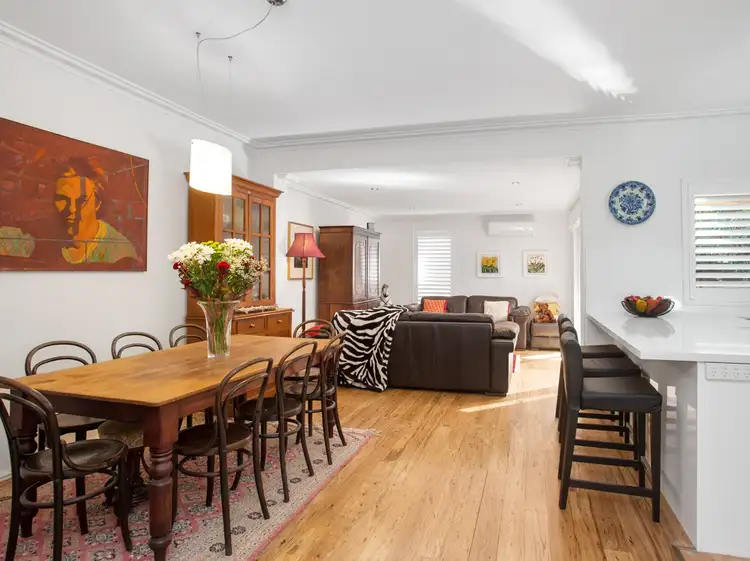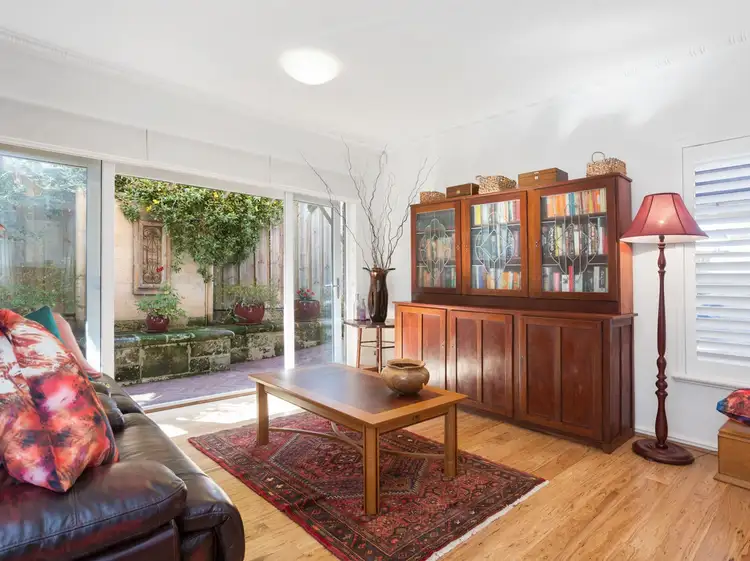$850,000
3 Bed • 2 Bath • 2 Car



+22
Sold





+20
Sold
26 Abbey Gardens, Mount Claremont WA 6010
Copy address
$850,000
- 3Bed
- 2Bath
- 2 Car
Townhouse Sold on Mon 21 Aug, 2017
What's around Abbey Gardens
Townhouse description
“SOLD”
Interactive media & resources
What's around Abbey Gardens
 View more
View more View more
View more View more
View more View more
View moreContact the real estate agent
Nearby schools in and around Mount Claremont, WA
Top reviews by locals of Mount Claremont, WA 6010
Discover what it's like to live in Mount Claremont before you inspect or move.
Discussions in Mount Claremont, WA
Wondering what the latest hot topics are in Mount Claremont, Western Australia?
Similar Townhouses for sale in Mount Claremont, WA 6010
Properties for sale in nearby suburbs
Report Listing

