Designed with families in mind and set in a coastal pocket, 26 Arylide Grove, Eglinton delivers generous living, clever design, and even a glimpse of the ocean!
Boasting a brilliant floorplan, this home offers multiple living zones including a separate theatre, a light-filled open plan kitchen, dining and family space, plus a dedicated study/office and kids' activity zone - ideal for modern, flexible living.
The large main bedroom is a true retreat, complete with a walk-in robe and ensuite, privately positioned away from the minor bedrooms. All other bedrooms are generously sized with built-in robes and easy access to the stylish family bathroom.
Step outside to a paved alfresco overlooking the easy-care backyard - with established lawn and reticulation. Sit back, relax, and enjoy all year round entertaining.
Located minutes from the beach, parks, schools, and the future Eglinton town centre, this is your opportunity to enjoy space, style, and seaside living.
Please call or SMS Karl Wright on 0450 556 146 or [email protected] to register your interest.
4 Bedrooms | 2 Bathrooms | Theatre | Study/Office | Living | Dining | Kitchen | Activity | Laundry | Alfresco | Double Garage
Features You'll Love:
• Generous main suite with walk-in wardrobe and ensuite.
• Dedicated theatre room and study/office space.
• Central open-plan family, kitchen, and dining.
• Quality kitchen with breakfast bar, plenty of bench space and cabinetry including recess for your microwave and double door fridge. Featuring stainless steel 5-burner gas cooktop, electric oven, dishwasher and exhaust. Ocean glimpses from the kitchen.
• Bedrooms 2, 3 and 4 accessed through from the living area. All genuine doubles with built-in wardrobes.
• Activity area near minor bedrooms.
• Lovely modern family bathroom complete with shower, separate bath and vanity.
• WC accessed via the laundry.
• Laundry with linen cupboard and direct outdoor access.
• Outdoor, paved alfresco with grass area. Fully enclosed rear for you to relax and enjoy in the comfort of your own home.
• Double garage with shopper's entrance and pedestrian access to the rear.
Additional features: Ducted reverse cycle air conditioning; Insulated; Insulation; Electric storage hot water system; Security alarm; 5KW Solar electric system; NBN ready.
2018 built on approx. 357m2 block.
Nearby Amenities:
450m to Mizzen Park
550m to Shorehaven Primary School
650m to Amberton Beach Flying Fox Park
1.8km to Shorehaven Foreshore
3.0km to Eglinton Station
3.4km to Alkimos Station
3.4km to The Gateway Shopping
3.2km to Northshore Christian Grammar School
3.6km to St James' Anglican School
4.3km to Trinity Village Shopping Centre
4.4km to Alkimos College
Disclaimer:
In preparing this information, Wright Realty has relied in good faith upon information provided by others and has made all reasonable efforts to ensure that the information is correct. If you are considering this property, you must make all enquiries necessary to satisfy yourself that all information is accurate.
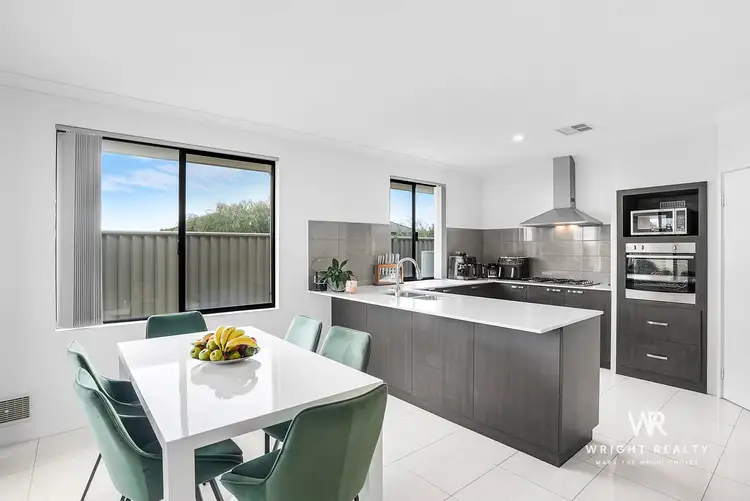
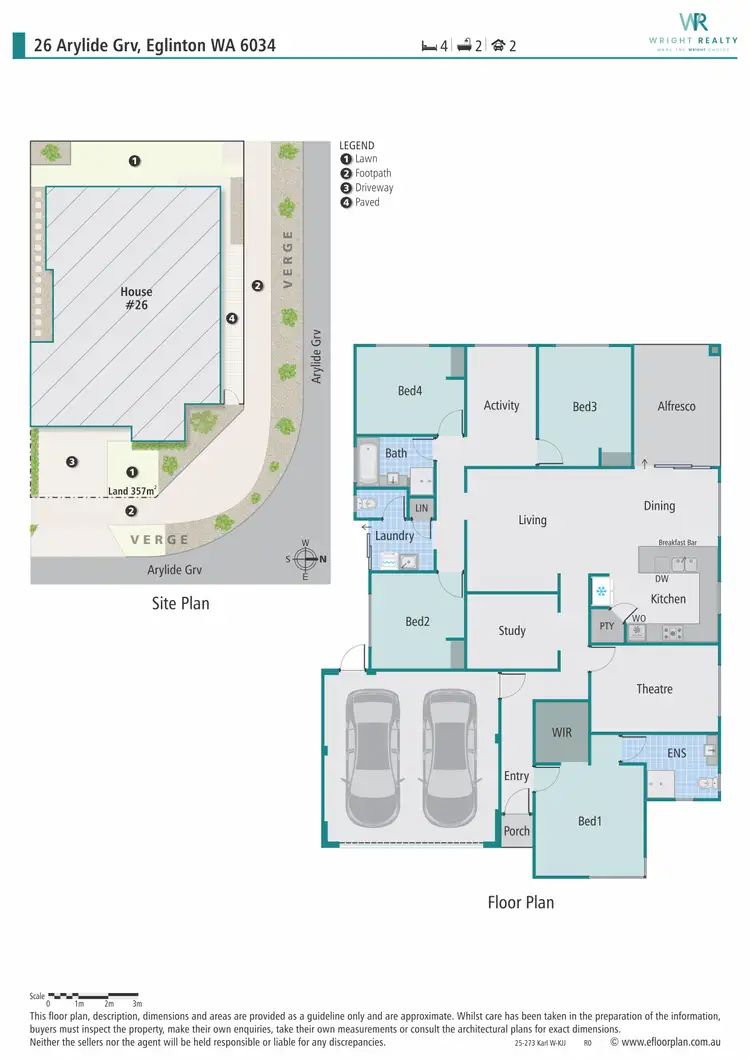
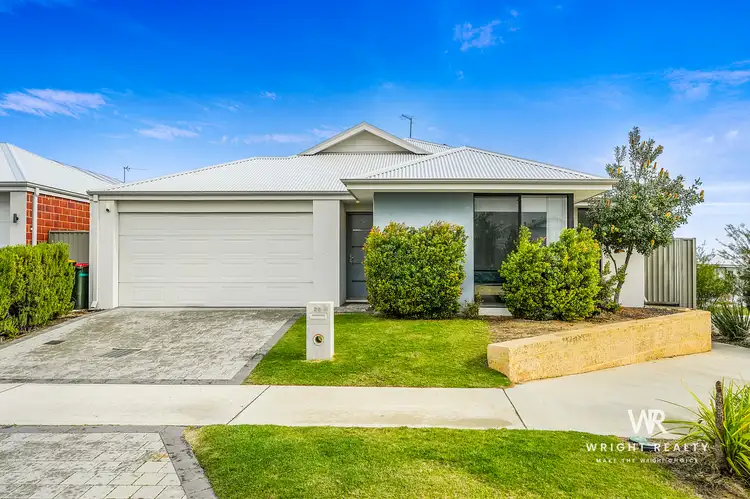
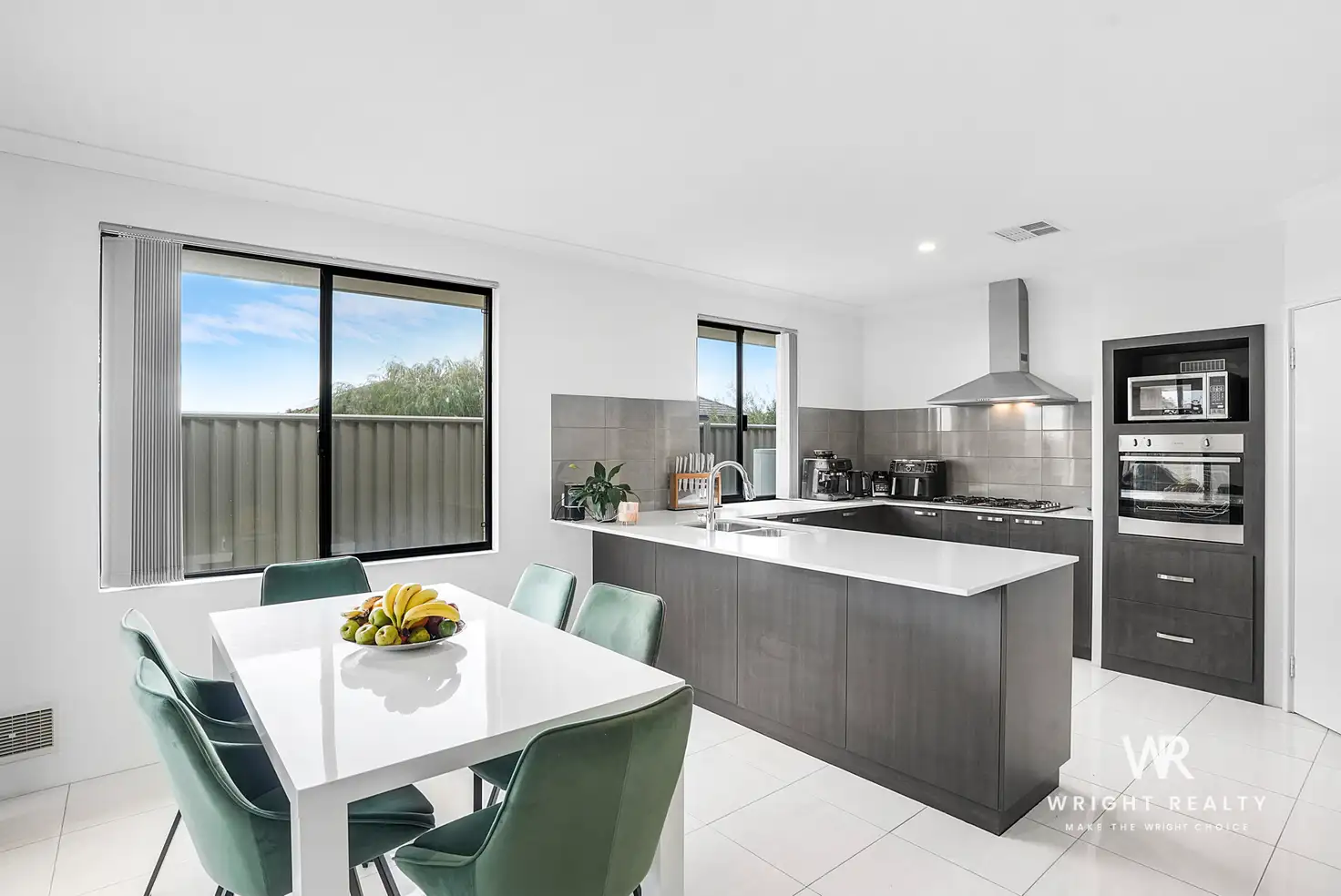


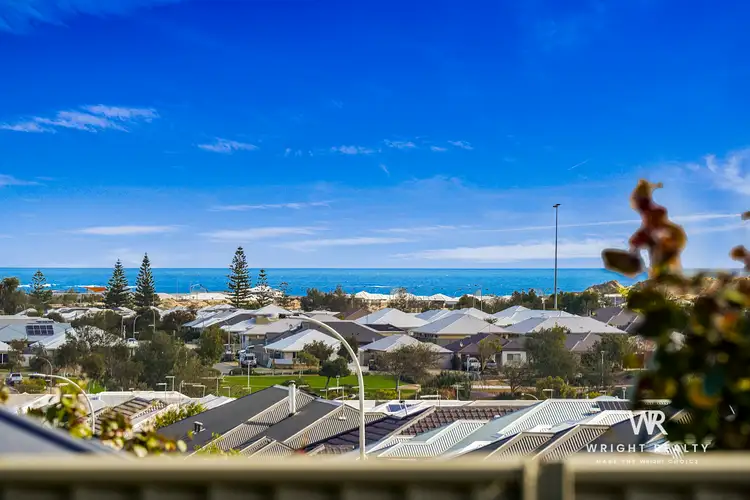
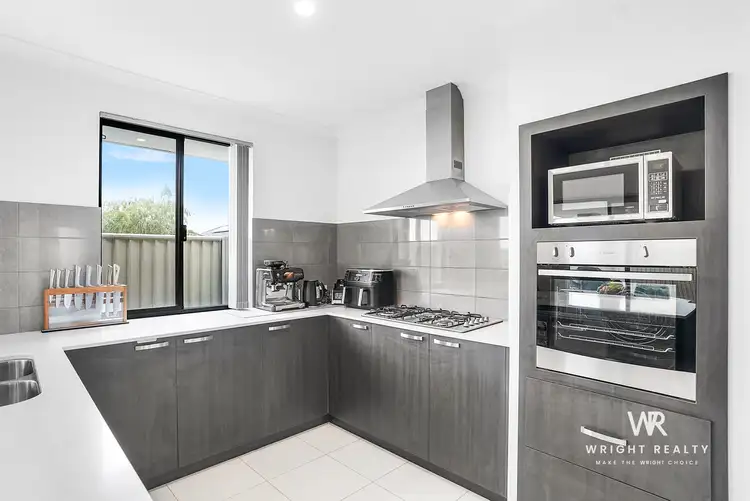
 View more
View more View more
View more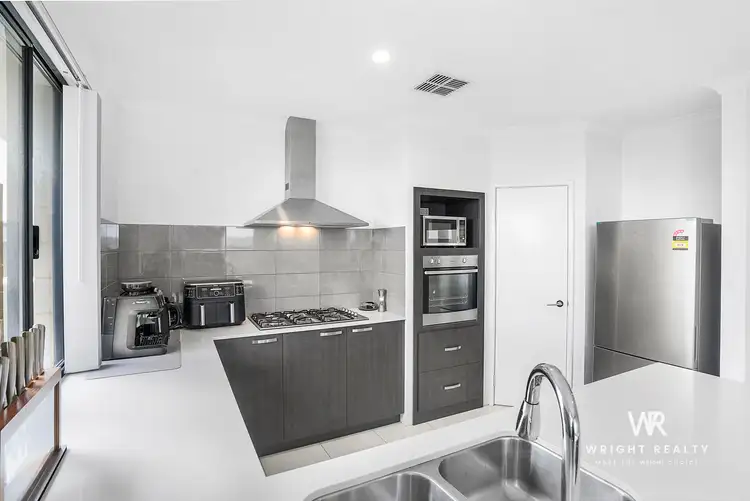 View more
View more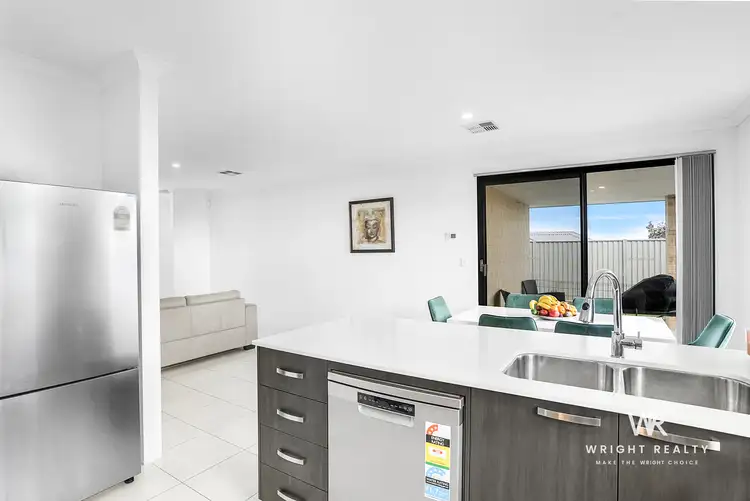 View more
View more
