Signature style, premium inclusions and a lifestyle location entwine to create this blissful family sanctuary you’ll fall in love with. Flawlessly presented, every well-considered detail has been perfectly executed to deliver a property like no other; guaranteed to stay at the forefront of your mind for many years to come. Inside, a gracious entrance hall lined with American Oak parquetry floors introduces the home, leading to a formal lounge room that turns into a home theatre at the touch of a button, offering a great place to watch a family movie or entertain guests with pre-dinner drinks.
Continue on through to an expansive dining room and study nook featuring poolside views and an eye-catching coffered ceiling; whilst the exquisite kitchen boasts luxurious marble benchtops and matching splashbacks, designer tapware, a full complement of high-end Miele appliances, including an induction cooktop, twin ovens and a large butler’s pantry. Beyond this, there’s an inviting family room with a cosy gas log fire, enhanced by a turret ceiling that adds a dramatic focal point and endless natural light.
Stacker doors spill open to reveal a well-kept backyard with direct access to Cootamundra Walk; overlooking a fabulous self-cleaning solar/gas heated pool and a covered alfresco deck; providing an idyllic spot for relaxing and entertaining any time of year. Cleverly zoned, there’s a ground-floor guest bedroom with a walk-in robe and modern ensuite; paired upstairs with 3 additional double bedrooms, a luxe family bathroom and the palatial master suite, finished with a walk-in dressing room and an indulgent ensuite boasting a huge walk-in shower and dual stone-topped vanity.
Packed with features including video intercom, alarm, ducted heating/vacuuming, refrigerated cooling, surround sound throughout, raised 3-metre ceilings, plantation shutters, under stairwell storage, phantom screens, water tank, pizza oven, outside pool toilet, cubbyhouse and a double auto garage with internal access. In one of Blackburn’s prettiest tree-lined streets, it’s walking distance from Larch Street Kindergarten, Blackburn Primary and High School (both zoned), and moments to Blackburn Station Village, the Eastern Freeway/Eastlink, local parks, leisure facilities and major shopping centres

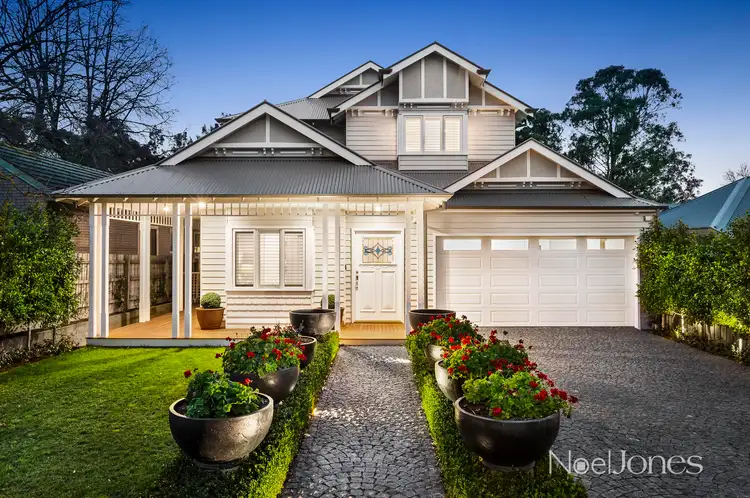
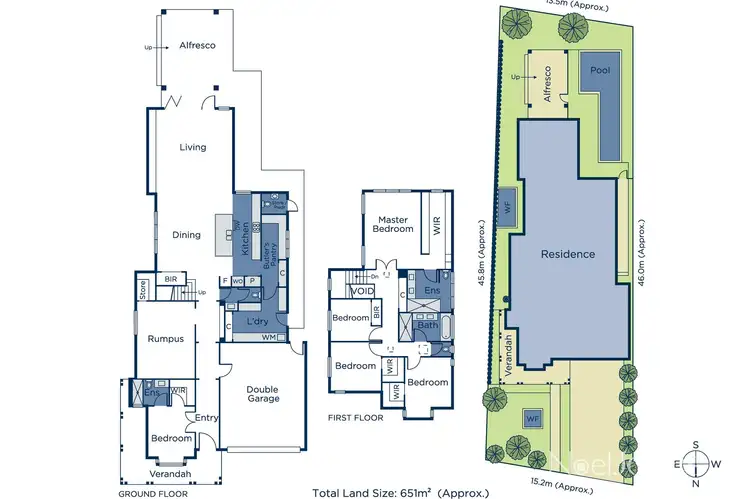
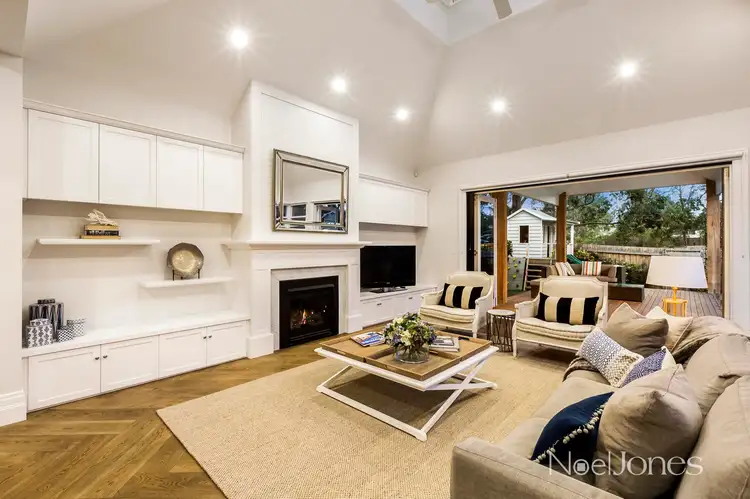
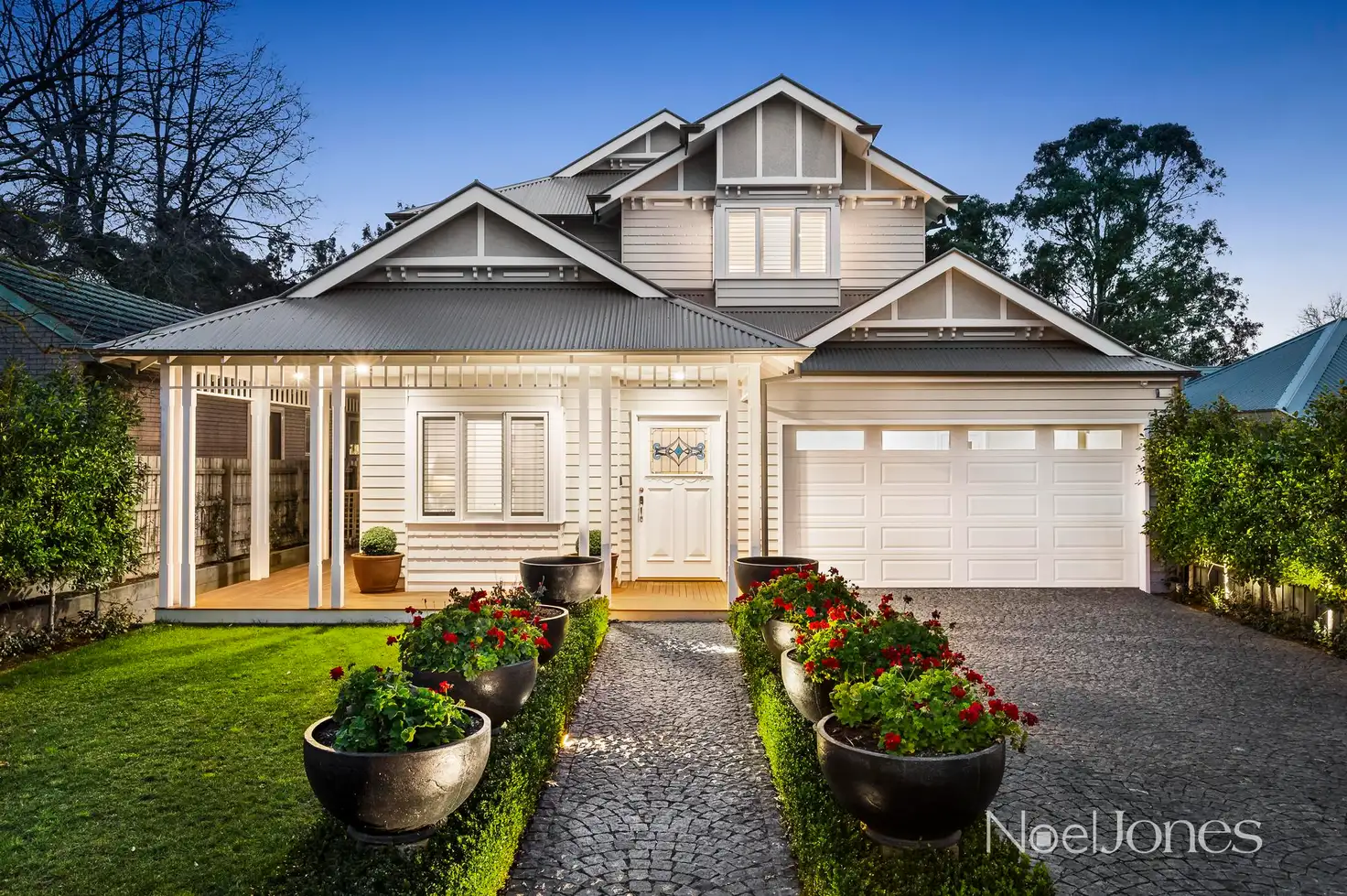


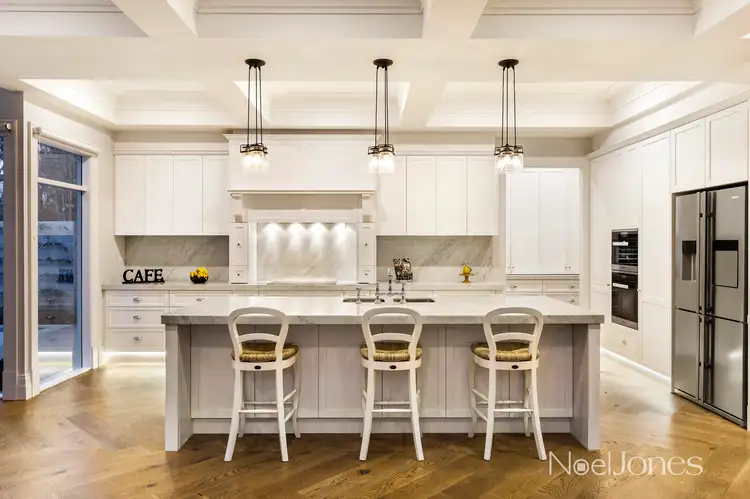
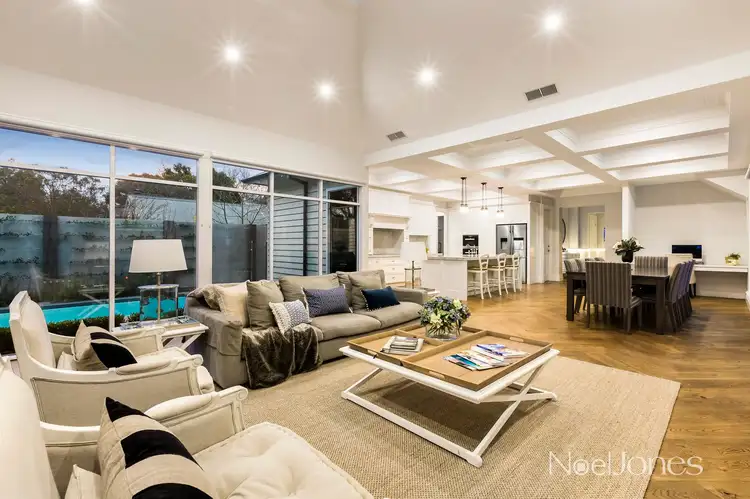
 View more
View more View more
View more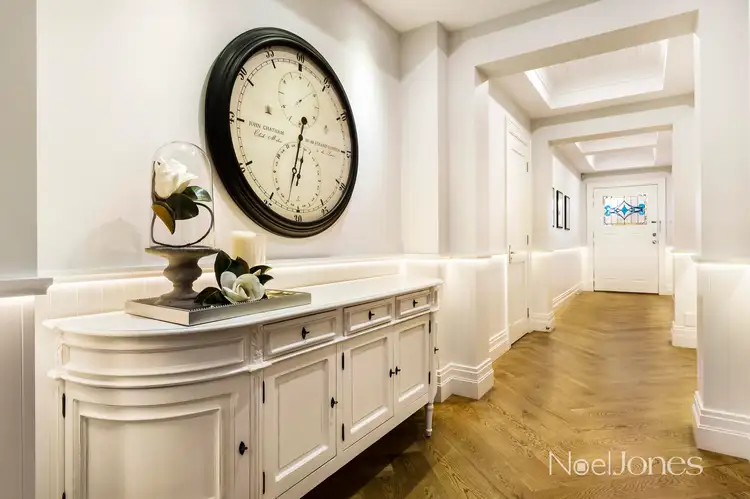 View more
View more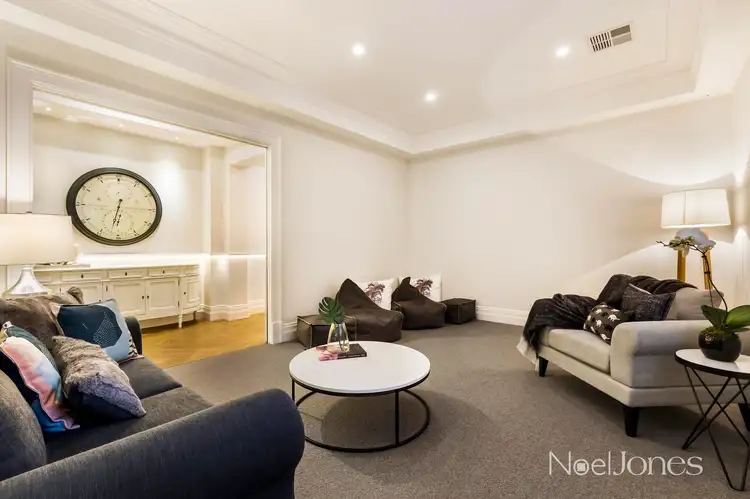 View more
View more


