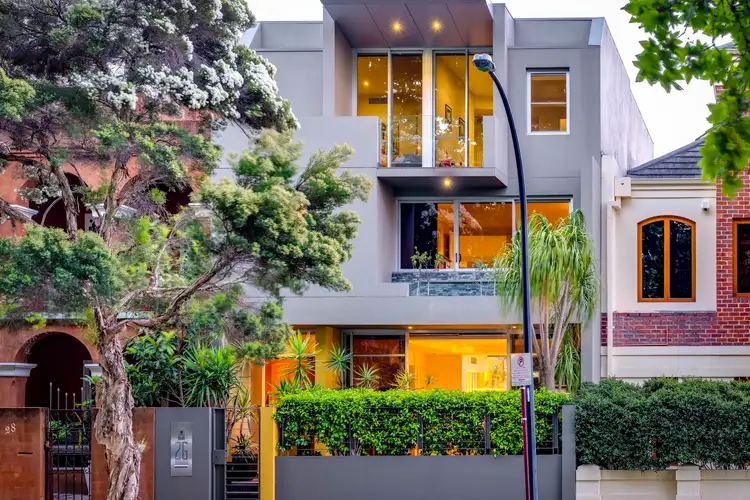“SOLD BY CLAUDE IACONI! GET YOURS SOLD TOO! CALL 0412 427 877
Design Excellence in Enviable Parkside Location”
Masterfully created by renowned designer Mario Tascone, he has left his signature on a remarkable executive home filled with modern luxury. Perfectly positioned opposite lush parkland, this magnificent tri-level home on a green title 184sqm block was designed and built for the executive family wanting an inviting domain filled with natural light and space.
The focus is all about sophistication, space and style perfectly complimenting a vibrant CBD fringe lifestyle. Spanning three levels and perfectly thought out to maximise both privacy and lighting, it is built to exacting specifications, with high ceilings and vast windows capturing treetop views and inviting light into open plan spaces. In fact, all bedrooms and living areas have park views! This home is steps to the vibrant Beaufort St caf strip, Hyde Park, Perth and Trinity Colleges, Highgate Primary School, and a myriad of restaurants, shops, public transport options as well as the Mt Lawley entertainment precinct and burgeoning Northbridge and the CBD beyond.
The ground floor area is defined by the dramatic full-height glass wall which creates a gorgeous light-flooded open plan lounge/living area. Stackable sliding doors open seamlessly to connect the indoors to a tranquil private entertainers court garden. Forming the heart of this special home is a Miele equipped kitchen featuring 900mm cooktop, built-in coffee maker, dishwasher, crisp white cabinetry, ceasar stone tops, ample storage and breakfast bar.
Ascending the timber stair case to the first floor you will be impressed by a sitting room which draws you to the oversized yet luxurious master bedroom complete with opulent spa featured ensuite and balcony, his and her walk-in-robes and lush park views creating a haven you won't want to leave. A sitting room provides separation from spacious bedroom 2 which enjoys its own north-facing balcony and is serviced by its own stylish bathroom.
The third level provides more surprises with 75sqm of light filled living space including activity room with kitchenette plus 2 additional bedrooms both sharing a 5sqm balcony looking into the lush canopy of parkside trees. A bathroom capably caters for the demands of these rooms on this level.
A spacious double lock-up garage with direct internal access is accessed via paved ROW and completes the picture for a truly remarkable inner-city home.
For an information pack, contact inner city expert Claude Iaconi 041242787

Air Conditioning

Alarm System

Ensuites: 1

Intercom

Toilets: 4

Vacuum System
Area Views, Built-In Wardrobes, Car Parking - Basement, Close to Schools, Close to Shops
$2786 Yearly








 View more
View more View more
View more View more
View more View more
View more
