Bursting with charm and designed for modern family living, this stylish 4 bedroom 1 bathroom residence enjoys the ultimate bonus of having the stunning – and newly-landscaped and refurbished – Hillwood Park Public Playground right next door.
Imagine the kids running free on shaded green lawns, morning coffees with leafy views, chirping birdlife up in the trees and weekend picnics just steps from your own front door. Blending everyday comfort with lifestyle appeal, this unique home makes it easy to live, play and entertain in a setting that feels like an extension of your very own backyard.
Headlined by a stunning Jacaranda tree, that same yard has its own sunken lawn area framed by winding wisteria and complemented by a raised vegetable garden and lemon, orange and mandarin trees. A large concrete-slab garden shed-cum-workshop has plenty of space for your tools and toys, whilst a massive side patio wraps around to the rear for endless outdoor entertaining and benefits from delightful tree-lined vistas both ways.
Inside, a light, bright and generous sunken front lounge is warmed by gleaming wooden floorboards, a gas bayonet and pleasantly looks out to the entry garden. Doubling personal options is a separate light-filled front living room with low-maintenance engineered timber-look floors, also working well as the perfect study or home office with its own garden aspect to savour.
The open-plan dining and kitchen area that connects the two zones features easy-care soft-stone vinyl floors, a skylight, its own gas bayonet, direct alfresco access to the side, a breakfast bar, pantry storage, double sinks, refurbished cupboards, a microwave nook, a new four-burner gas cooktop, a new Haier oven, a stainless-steel range hood and a new Fisher and Paykel dishwasher, for good measure.
Wood-look floors grace the bedrooms, all of which have built-in wardrobes – inclusive of a large third bedroom. The biggest of them all, the master, comprises of double built-in “his and hers” side-by-side robes, setting it apart from the rest. The sleeping quarters are shut off by a single door for privacy, with the practical bathroom brilliant in its simplicity and consisting of a corner bathtub with a showerhead, a powder vanity and heat lamps.
WHAT'S INSIDE:
• 4 bedrooms – all with BIR's, inclusive of the generous master
• 1 bathroom
• Sunken front lounge room – with a gas bayonet
• Separate front living room – or home office/study conversion
• Open-plan dining and kitchen area – with a gas bayonet of its own
• New gas cooktop, oven and dishwasher appliances
• Separate laundry with an indoor clothesline, a linen press, separate toilet and external/side access for drying
WHAT'S OUTSIDE:
• Second clothesline, under the huge side patio
• Large rear patio, wrapping around from the side for extra backyard entertaining
• Heaps of room for a future swimming pool, within the sunken backyard
• Mature ornamental trees in the front garden
• Fruit trees at the rear
• Raised vegetable garden
• Large concrete-slab shed/workshop in the yard
• Single carport – with double-gate side access to the backyard, plus the potential for drive-through capabilities in the future
• Extra parking space on the front verge
SPECIAL FEATURES:
• Solid brick-and-tile construction
• Freshly painted
• Timber floors in the front lounge room
• Low-maintenance engineered wood-look floors in the bedrooms and separate front living room
• Vinyl flooring in the kitchen/dining area
• Ducted-evaporative air-conditioning system (three years old approx.)
• Recently-installed feature LED down lights (some dimmable)
• Fully insulated
• NBN internet connectivity
• Feature skirting boards
• Outdoor power points
• Security doors and screens
• Gas hot-water system
• Roof restored
• 692sqm (approx.) parkside block
• 143sqm (approx.) of total living area
• Built in 1975 (approx.)
A plethora of other picturesque local parks and reserve can be found in every single direction from this safe and quiet spot, with bus stops medical facilities and Hawker Park Primary School also only walking distance away. The likes of food and shopping at Greenwood Village and even the Greenwood Hotel lies just around the corner, with Warwick Senior High School, Warwick Indoor Stadium, Warwick Bushland, Warwick Grove Shopping Centre, more restaurants, the local cinema and bowling complexes, Warwick Train Station, the freeway, Marangaroo Golf Course and major arterial roads – for easy access to the city, the coast, Perth Airport, our beautiful Swan Valley and everything in between – all nestled in very close proximity, only adding to the convenience of this wonderful property. Now, this is what you call parkside pleasure!
Please contact RODNEY VINES on 0417 917 640 for further details and to register your interest today.
Disclaimer:
This information is provided for general information purposes only and is based on information provided by the Seller and may be subject to change. No warranty or representation is made as to its accuracy and interested parties should place no reliance on it and should make their own independent enquiries.
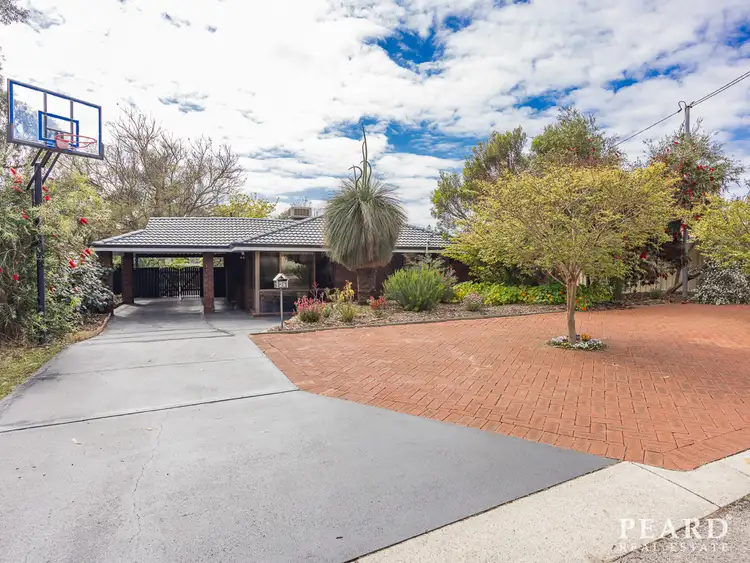
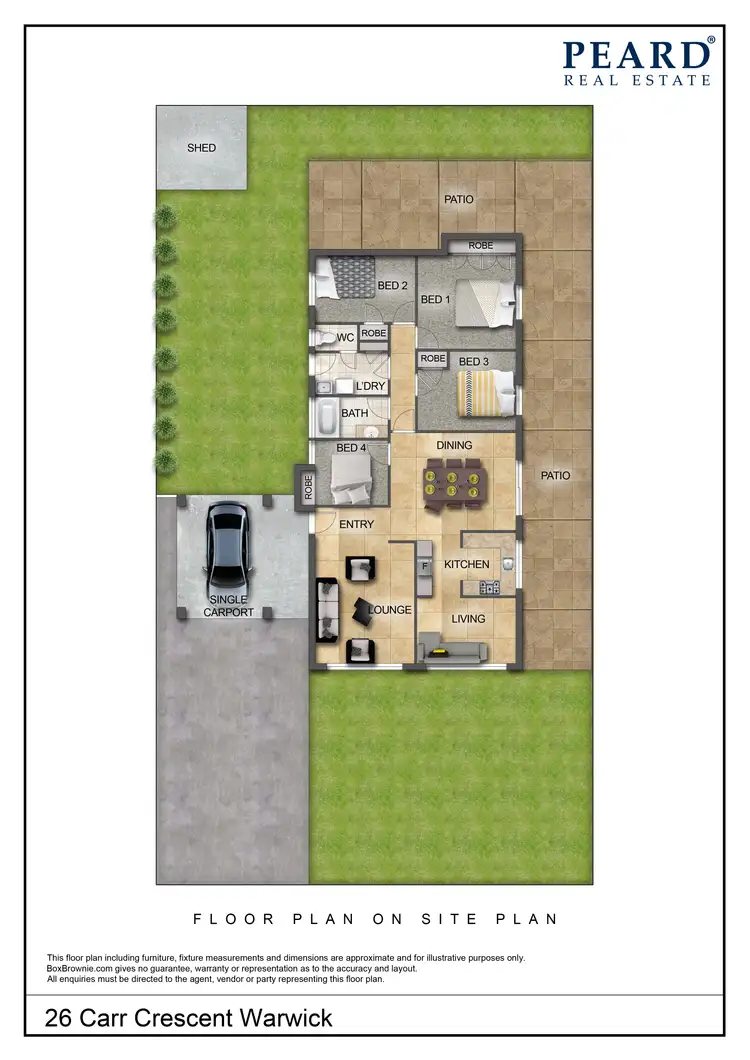
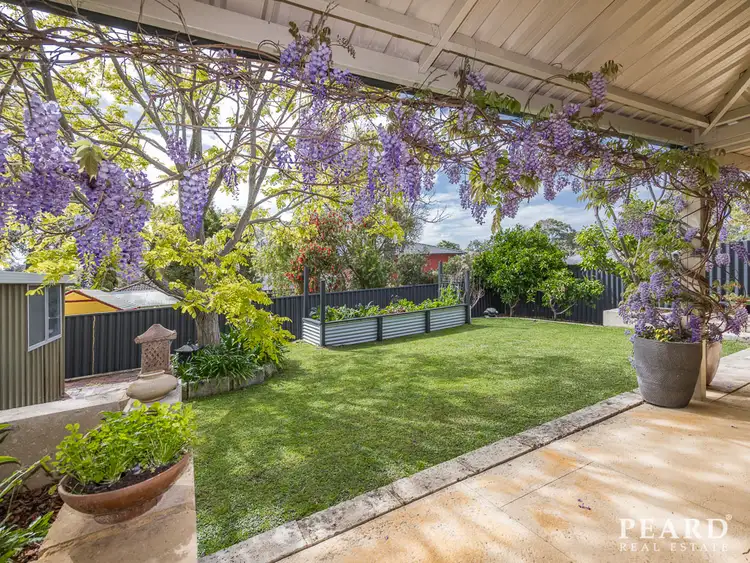
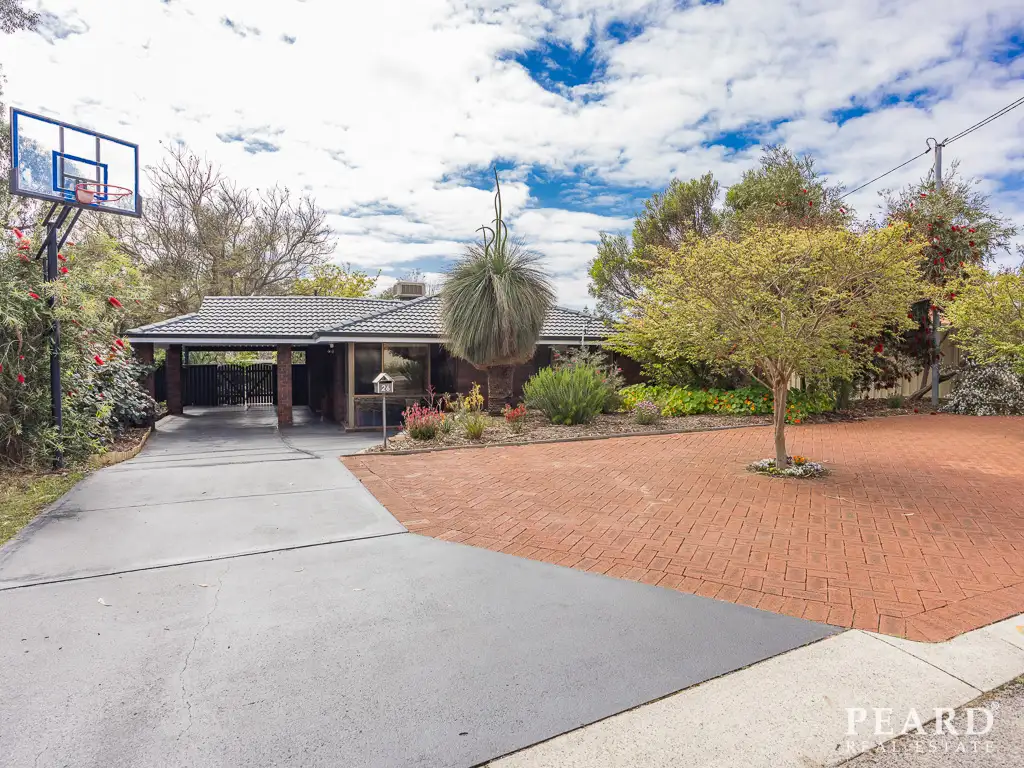



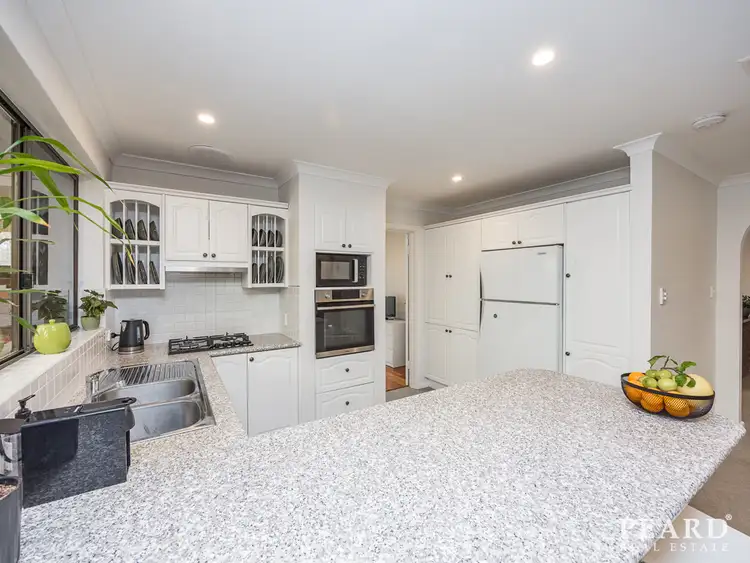
 View more
View more View more
View more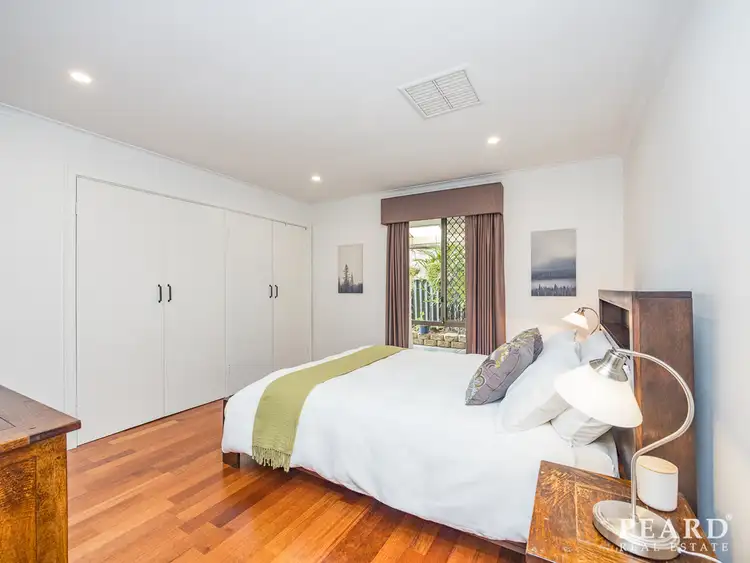 View more
View more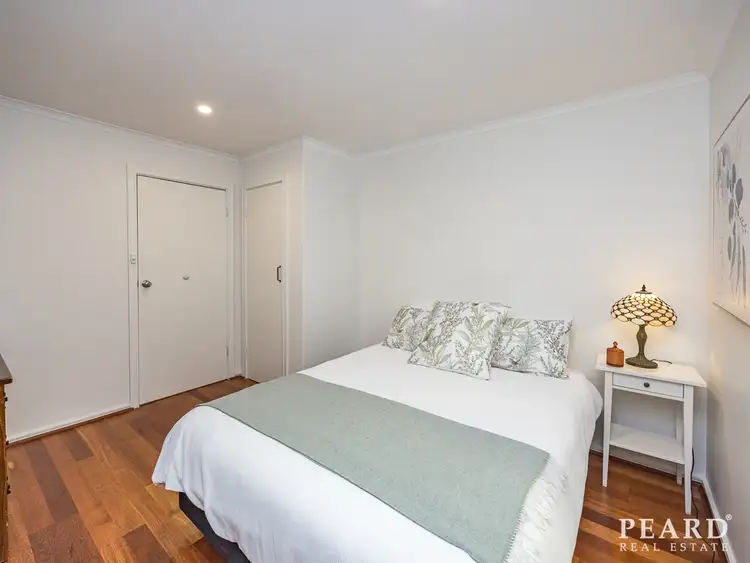 View more
View more
