Price Undisclosed
5 Bed • 5 Bath • 2 Car • 725m²
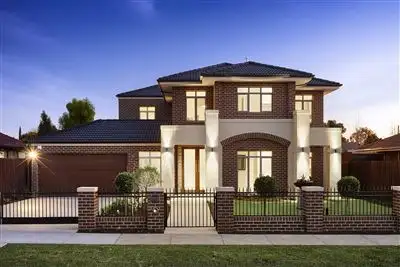
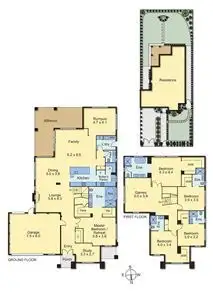
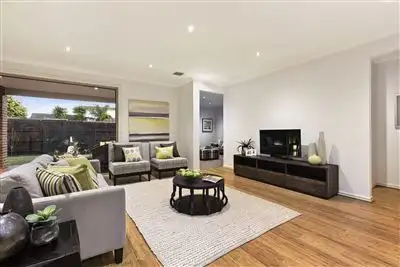
+16
Sold
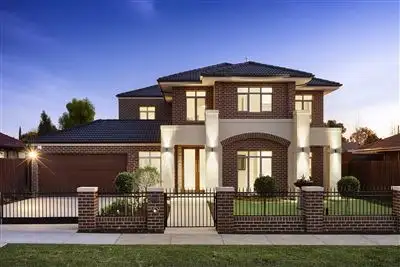


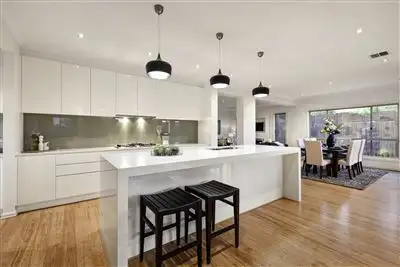
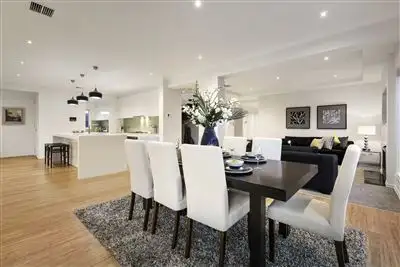
+14
Sold
26 Charlton Street, Mount Waverley VIC 3149
Copy address
Price Undisclosed
- 5Bed
- 5Bath
- 2 Car
- 725m²
House Sold on Tue 1 Dec, 2015
What's around Charlton Street
House description
“Exemplary Living in Mt. Wav Sec College Zone”
Property features
Other features
Property condition: New Property Type: House House style: Contemporary Garaging / carparking: Double lock-up, Auto doors (Number of remotes: 2) Construction: Brick veneer Walls / Interior: Brick Flooring: Timber Property Features: Smoke alarms Kitchen: New, Designer, Modern, Open plan, Double sink, Pantry and Finished in (Granite) Living area: Open plan, Formal dining, Separate living, Formal lounge Main bedroom: King and Walk-in-robe Bedroom 2: Double Bedroom 3: Double Bedroom 4: Double Bedroom 5: Double Additional rooms: Family, Rumpus Main bathroom: Spa bath, Separate shower, Heater, Additional bathrooms Laundry: Separate Views: Urban Aspect: North Outdoor living: Entertainment area (Covered), Garden, BBQ area (with lighting), Deck / patio Fencing: Fully fenced Grounds: Landscaped / designer, Backyard access Locality: Close to shops, Close to schools, Close to transport Floor Area: squares: 50Building details
Area: 464.5152m²
Land details
Area: 725m²
Property video
Can't inspect the property in person? See what's inside in the video tour.
Interactive media & resources
What's around Charlton Street
 View more
View more View more
View more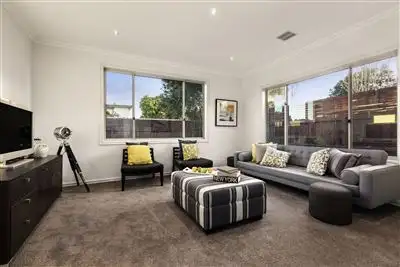 View more
View more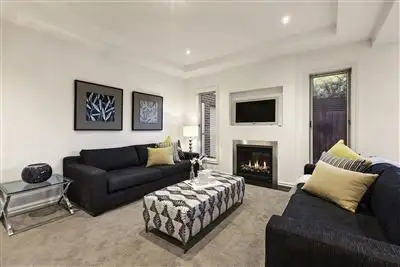 View more
View moreContact the real estate agent
Nearby schools in and around Mount Waverley, VIC
Top reviews by locals of Mount Waverley, VIC 3149
Discover what it's like to live in Mount Waverley before you inspect or move.
Discussions in Mount Waverley, VIC
Wondering what the latest hot topics are in Mount Waverley, Victoria?
Similar Houses for sale in Mount Waverley, VIC 3149
Properties for sale in nearby suburbs
Report Listing

