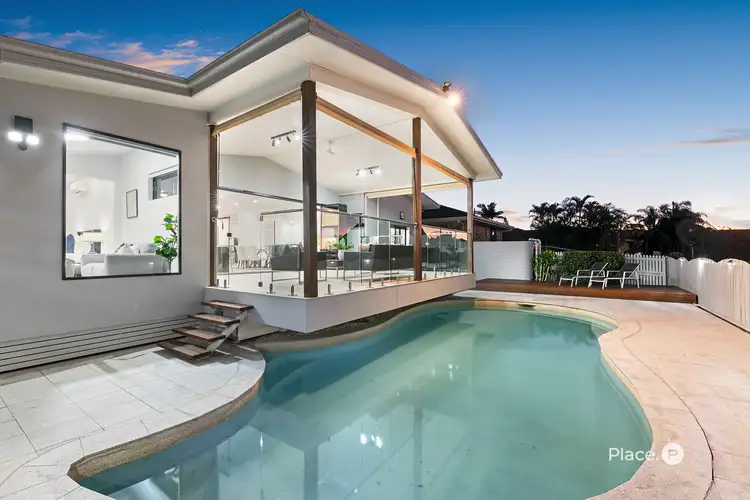Auction Location: On-Site
Perfectly balancing exceptional connectivity and privacy, this single-level property set across multiple split levels has been thoughtfully crafted to offer an incredible lifestyle. Also boasting a luxurious swimming pool, marvellous entertainment options, sophisticated interiors and high-end finishes, this spectacular residence on a 784sqm allotment presents an exclusive opportunity to secure a prime Sunnybank Hills address.
Benefitting from a wide frontage in a quiet and tree-lined street, the home greets you with a bold contemporary facade and landscaped front gardens. Continuing the refinement inside are details such as elegant tiled floors, lofty Up to 4.8-metre-high ceilings and dazzling pendant lights.
Seamlessly flowing from the property's welcoming entry, a generous formal room provides a fantastic setting for relaxing and hosting guests. Adorned with a large picture window that highlights attractive front garden views, this light-filled space leads down to a spacious open-plan living and dining area on a lower split level. Here, expect a dedicated study nook and a magnificent 4.8-metre-high void.
Entertainers and avid cooks will also appreciate the residence's excellent kitchen, which is equipped with thick stone benchtops, a large breakfast bar, a butler's pantry and ample cupboard storage. A suite of premium appliances includes a Miele oven and a Fisher & Paykel dishwasher.
Blurring the lines between the indoors and outdoors, glass bi-fold doors open out to a covered patio featuring a pitched roofline and beautiful suburb views. Looking out across the undulating landscape dotted with towering palms, this fabulous al fresco area lends itself to both grand celebrations and delightful family meals. There is also a fully-fenced rear yard with established gardens, plus a glass-framed in-ground swimming pool and an attached deck.
Overlooking the brilliant outdoor area, a lavish master suite is positioned on the home's upper level. Encompassing a large walk-in robe and a private sitting area, this opulent retreat also has a luxurious ensuite with floor-to-ceiling tiling, dual vanities and an oversized shower.
Another ensuited bedroom showcasing a mirrored built-in robe and picturesque street views is also on this level, in addition to a tidy powder room. Suitable for multi-generational living, this versatile space could also double as a home office or guest bedroom if preferred.
Ensuring privacy, another two bedrooms also with mirrored built-in robes are located on a lower split level and in a separate wing of the property. You will also find a well-appointed main bathroom featuring a separate bath and shower.
Complete with a secure dual garage and an internal laundry, the residence also includes superb storage, air-conditioning, ceiling fans, Bose speakers, a Control 4 system and a rainwater tank.
Only a leisurely stroll from Sunnybank Hills Shoppingtown's many retail and dining options, this outstanding home is near Calamvale Central Shopping Centre and Jack Pyle Park's playgrounds. The Fruitgrove train station and the city-bound Gateway Motorway are minutes away.
Falling within the Runcorn Heights State School and Calamvale Community College catchment areas, this impeccable property is also a short distance from Saint Stephen's Catholic Primary School, Our Lady of Lourdes Primary School and Saint Thomas More College. Do not miss this exclusive opportunity – call to arrange an inspection today.
Disclaimer:
All information contained herein is gathered from sources we consider to be reliable however we cannot guarantee or give any warranty about the information provided and interested parties must solely rely on their own enquiries.
If the property is being sold by auction or without a price and therefore a price guide can not be provided. The website may have filtered the property into a price bracket for website functionality purposes.








 View more
View more View more
View more View more
View more View more
View more
