$880,000
6 Bed • 2 Bath • 2 Car • 640m²


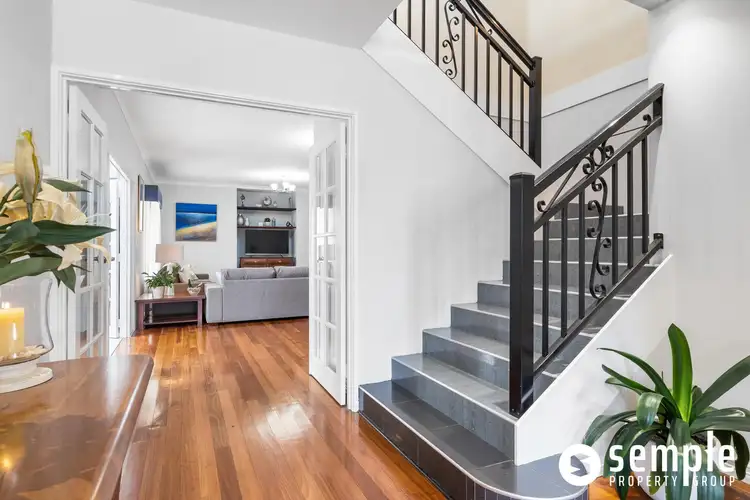
+32
Sold
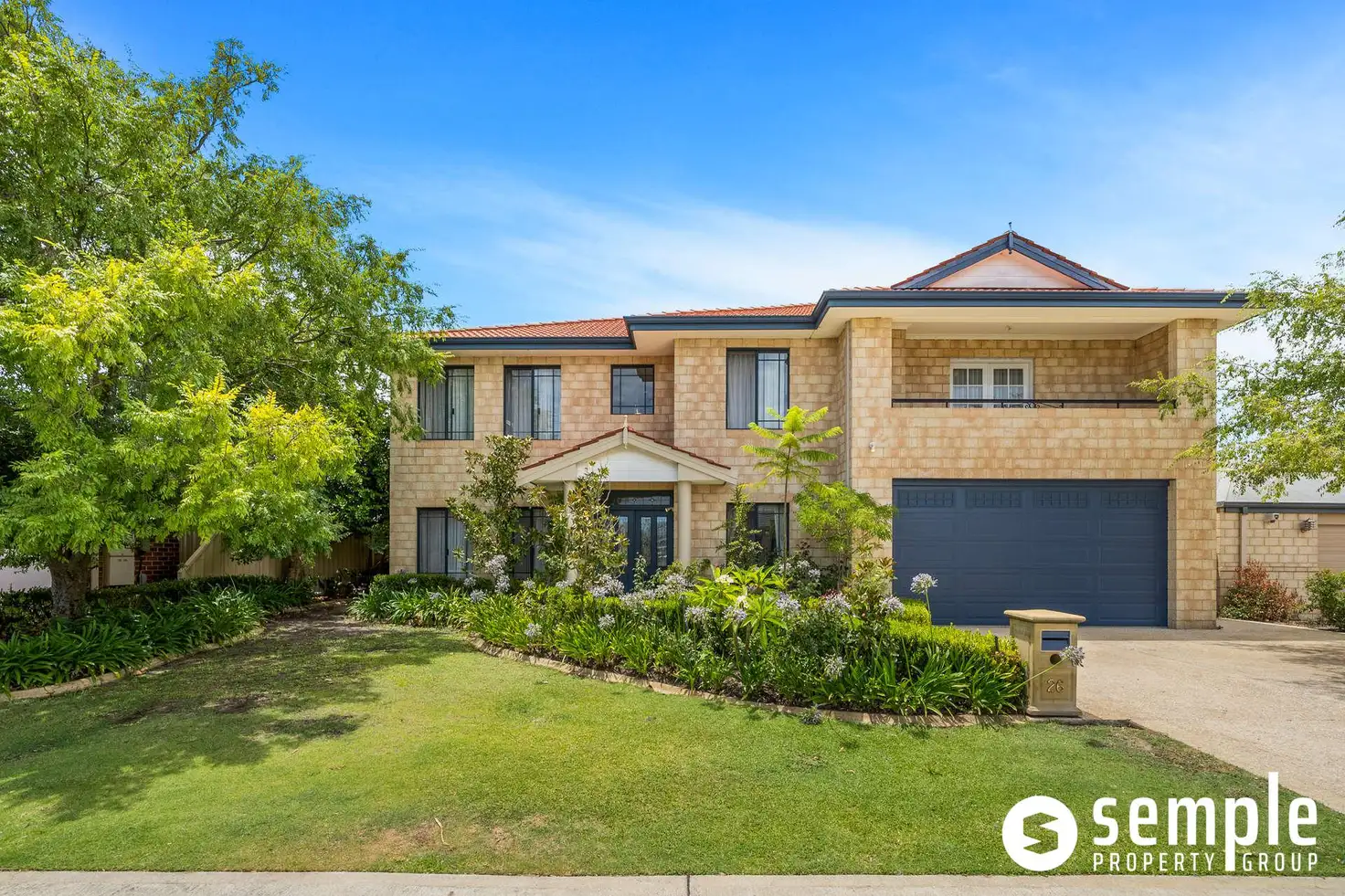


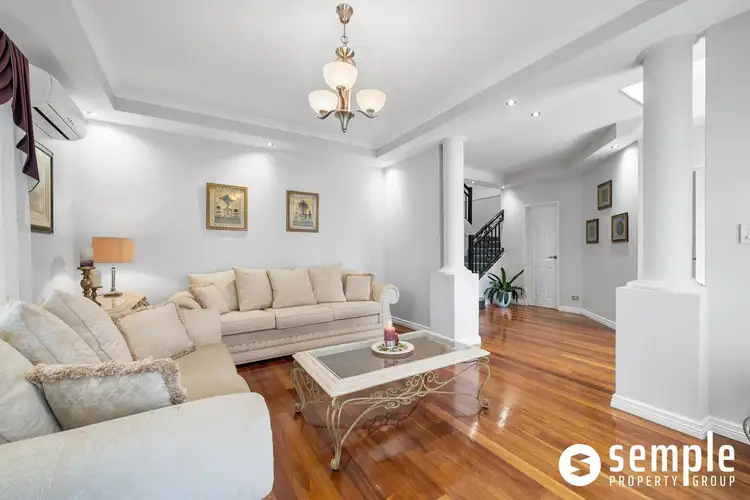
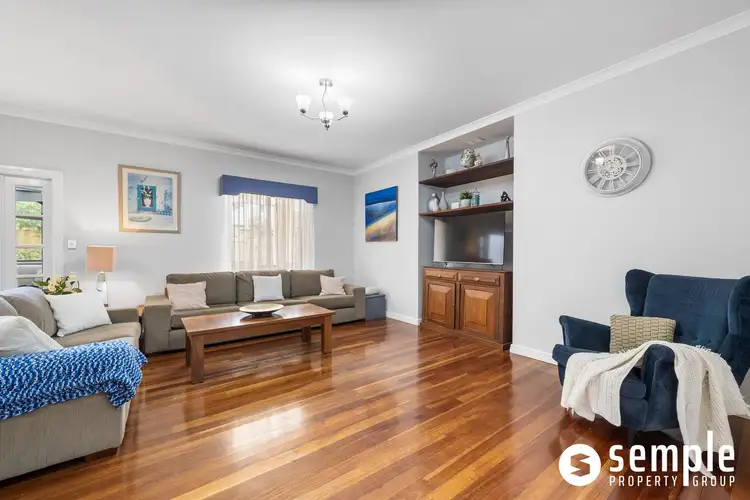
+30
Sold
26 Chivalry Way, Atwell WA 6164
Copy address
$880,000
- 6Bed
- 2Bath
- 2 Car
- 640m²
House Sold on Fri 18 Mar, 2022
What's around Chivalry Way
House description
“SOLD!”
Building details
Area: 403m²
Land details
Area: 640m²
Property video
Can't inspect the property in person? See what's inside in the video tour.
Interactive media & resources
What's around Chivalry Way
 View more
View more View more
View more View more
View more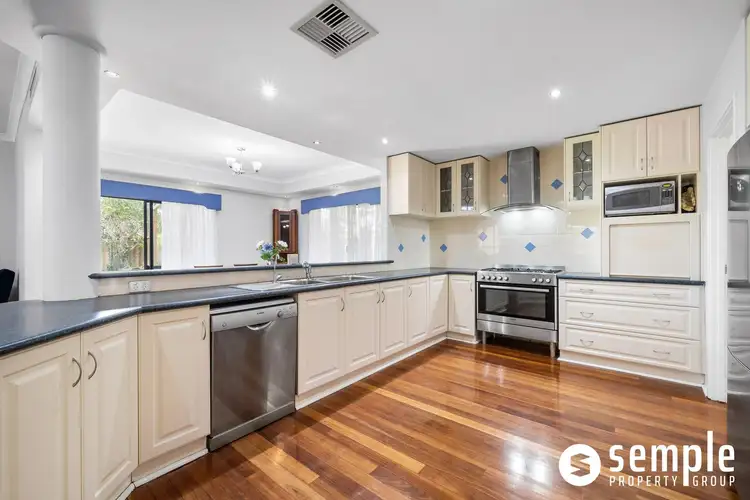 View more
View moreContact the real estate agent

Kirstin Dunn
Semple Property Group
5(20 Reviews)
Send an enquiry
This property has been sold
But you can still contact the agent26 Chivalry Way, Atwell WA 6164
Nearby schools in and around Atwell, WA
Top reviews by locals of Atwell, WA 6164
Discover what it's like to live in Atwell before you inspect or move.
Discussions in Atwell, WA
Wondering what the latest hot topics are in Atwell, Western Australia?
Similar Houses for sale in Atwell, WA 6164
Properties for sale in nearby suburbs
Report Listing
