“LOCATION! LOCATION! LOCATION!”
What a fantastic location being offered here! If you are wanting to be within walking distance to majority of the amenities of the town, then this property is worth a visit!
Situated only a short minutes walk from the sunny shores of Lake Victoria and Marina Complex, this solid brick home has loads to offer and would suit either as a permanent or holiday home; or here's an idea, buy for a holiday now and retirement later!
Located on a corner block with a private no-through road for side and rear access into the property and easy access into the 7.5m x 7.6m garage located at the rear.
Entering into the home you are greeted with a sizeable open plan living with both wood heating and reverse cycle air-conditioning, which gives this large area a cosy, relaxed atmosphere. A commodious kitchen which is bright and airy, with plenty of cupboards and benches with the chef of the house having the choice of both gas and electric cooking, a dishwasher to lighten the load and timber floors to compliment the area. A side door from the kitchen leads out to the undercover north facing deck and backyard beyond.
Heading back through the living and down the hallway, you will discover two of the bedrooms both with outlooks over the side decks on either side of the home, a separate laundry, with access into the toilet and bathroom beyond. The bathroom offers beautiful timber finishes and large spa bath and semi en-suite leading into the huge master bedroom with a large bay window spanning one wall for light and enjoyment of the outdoor garden. With such a sizeable master, a great option would be an addition of another bathroom that could easily fit into the large walk in robe behind the bed head.
So many extras are offered here, with solar electricity and bore making for very affordable living!
If you're looking to come to town, park the car and not have to drive anywhere for your stay; well this one is well worth an inspection!
*
*
*
CShell Real Estate does not warrant, guarantee or make any representations regarding the currency, accuracy, correctness, reliability, usability or any other aspect, of the material presented on the CShell Real Estate Website and it is recommended that prospective purchasers and users of the website make their own enquiries and seek independent legal advice in relation to the subject property. All drone image measurements are approximate and not to exact measurement.

Built-in Robes

Dishwasher

Living Areas: 1

Reverse Cycle Aircon

Toilets: 1
Light Fittings, Insect Screen, Exhaust Fan, Range Hood, TV Antenna, Close to transport/shops/school/, reverseCycleAirCon
Wellington Shire Council
Area: 582m²
Frontage: 16.093m²
Depth: 36.21 at left
Statement of Information:
View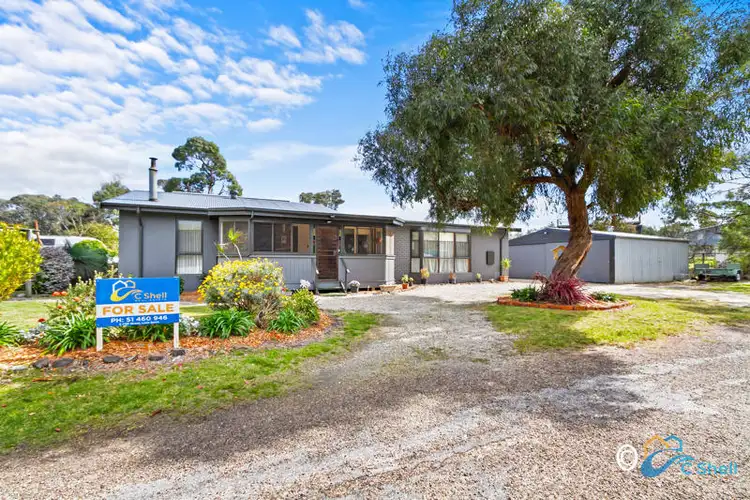
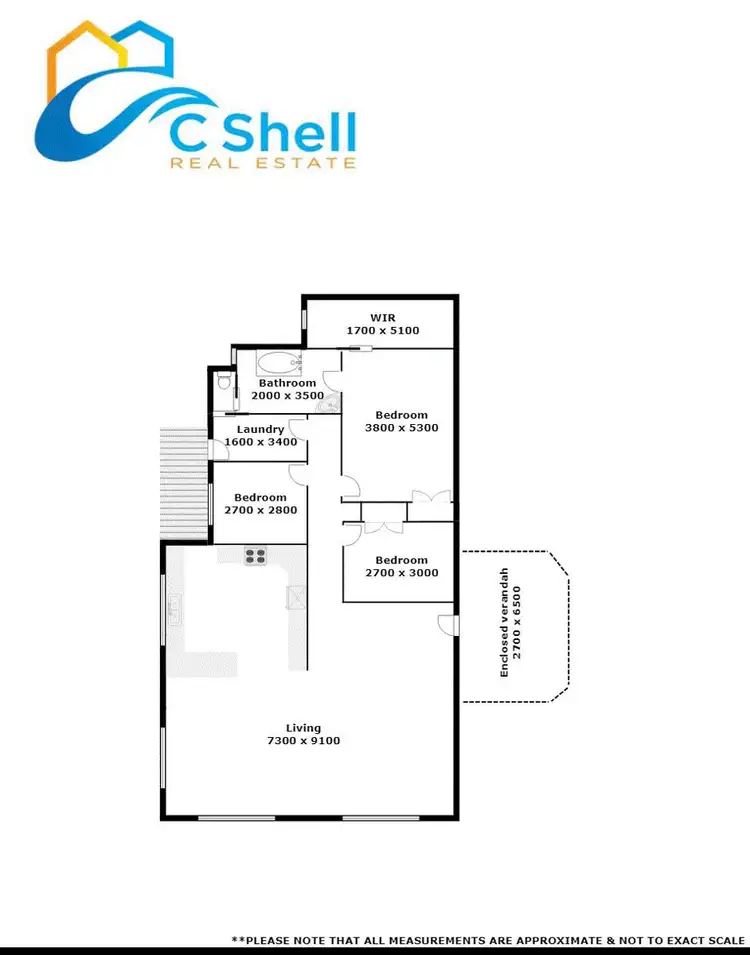
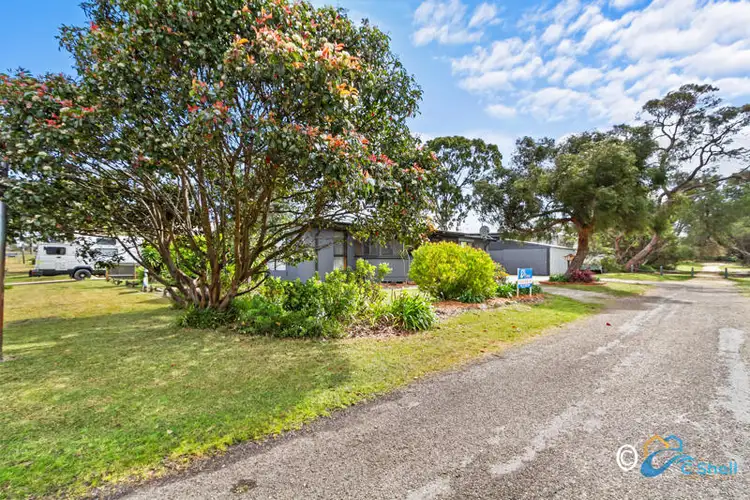
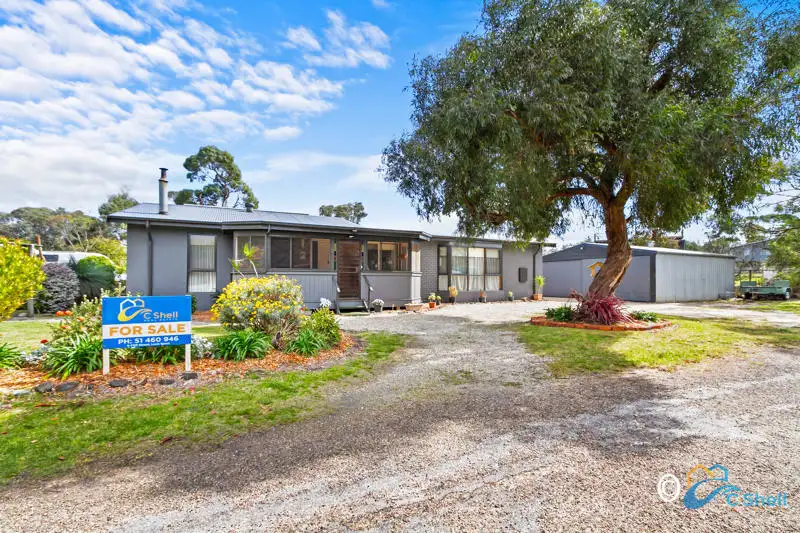


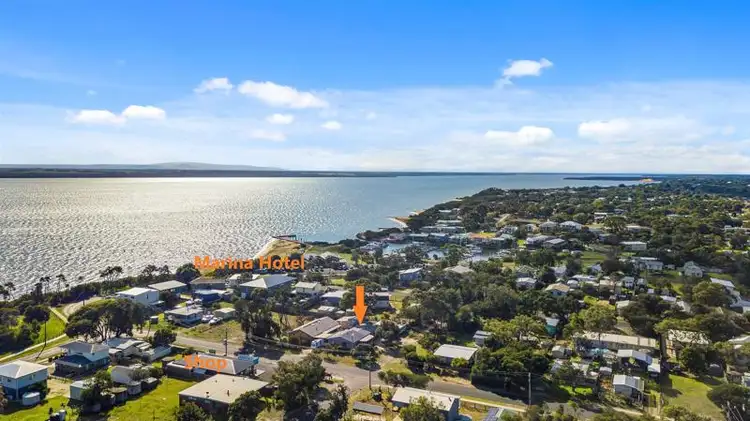
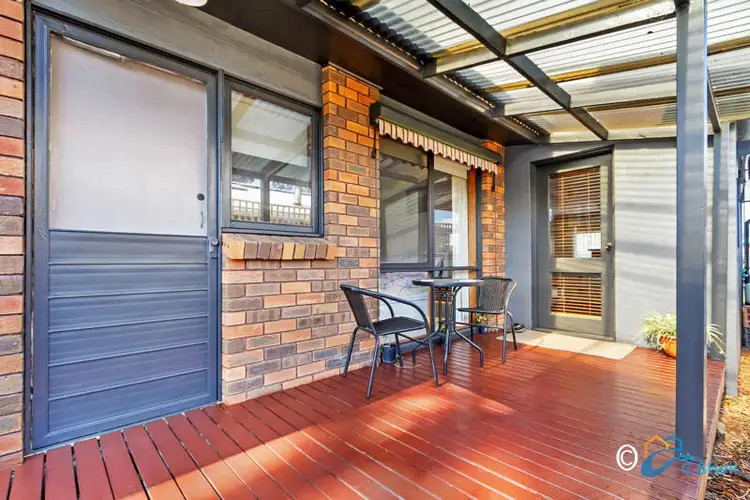
 View more
View more View more
View more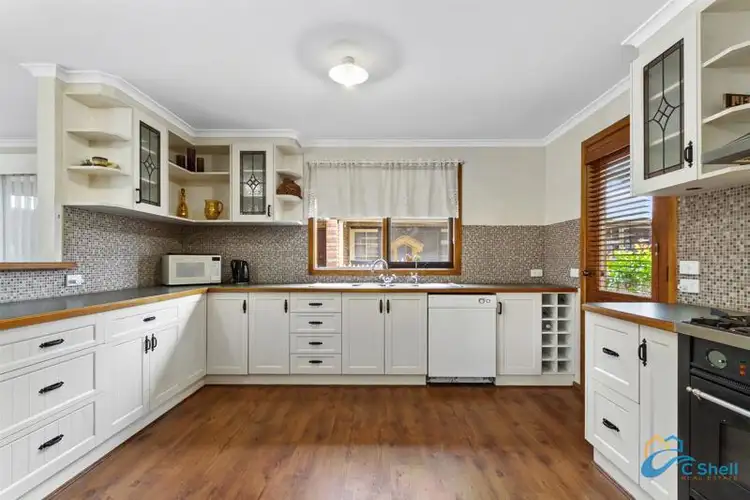 View more
View more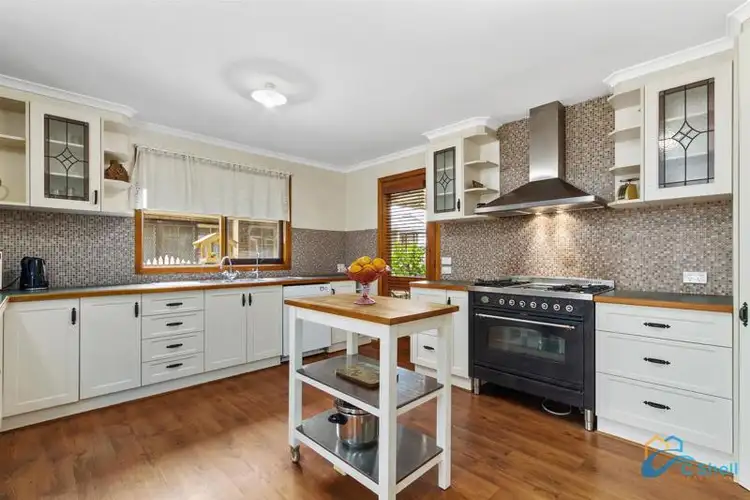 View more
View more
