Price Undisclosed
5 Bed • 2 Bath • 2 Car • 407m²
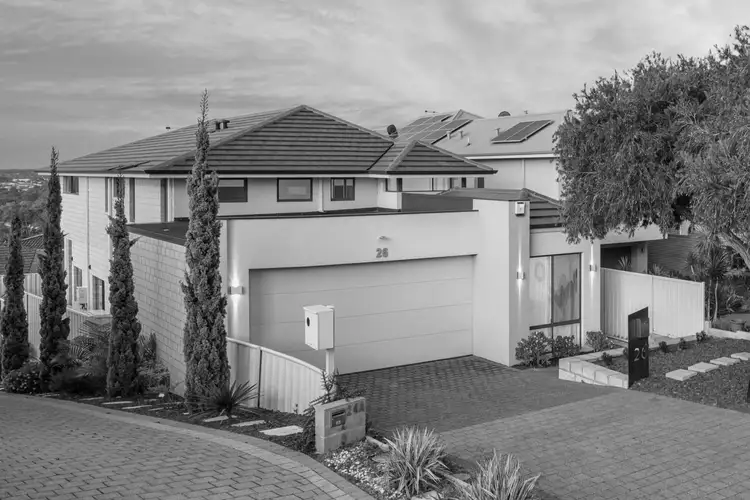
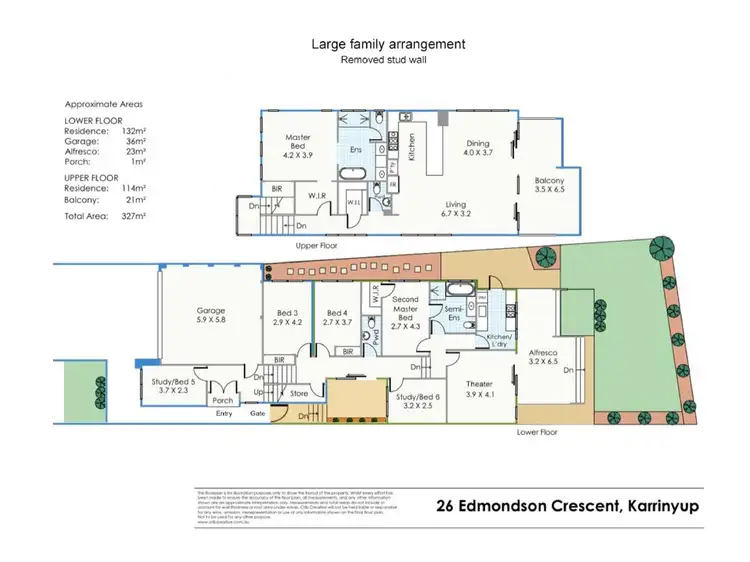
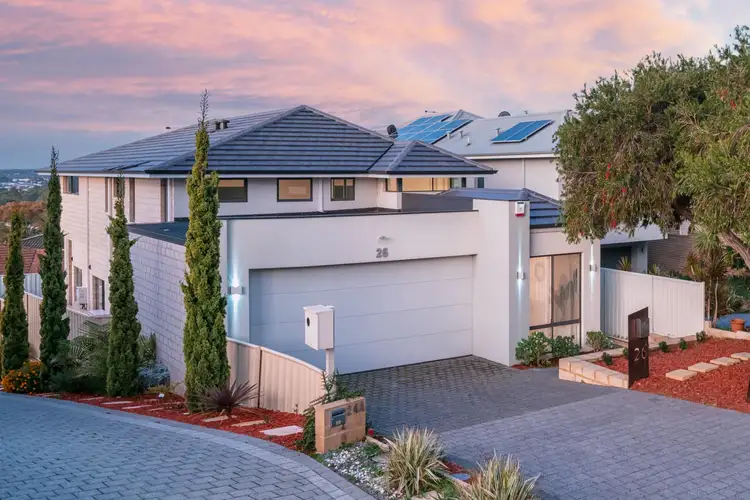
+24
Sold



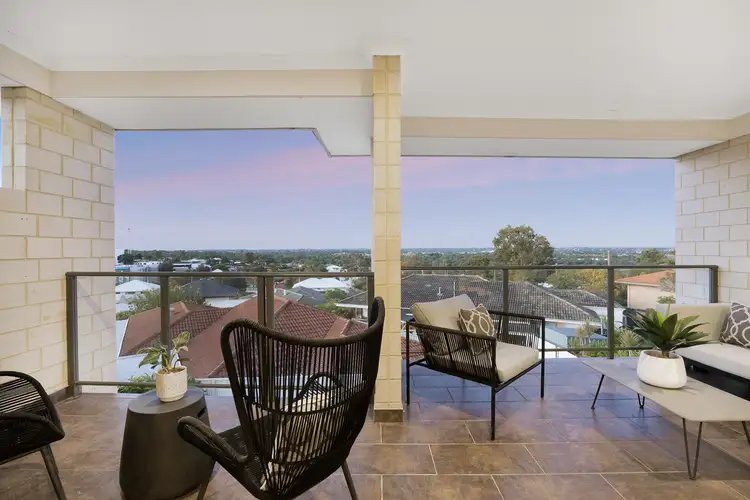
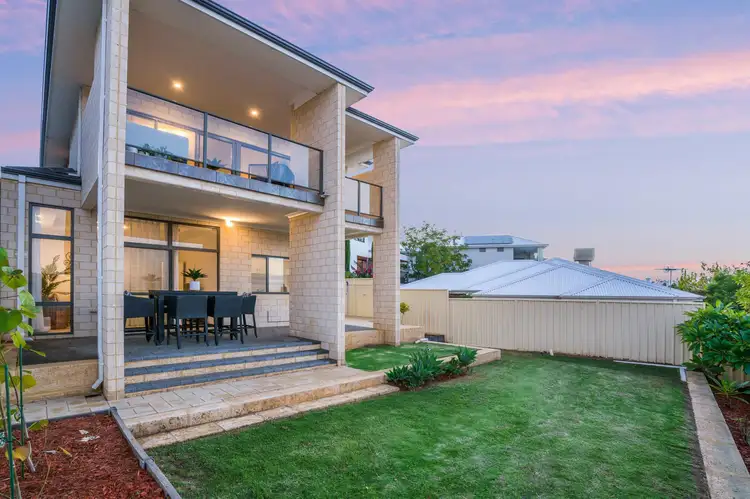
+22
Sold
26 Edmondson Crescent, Karrinyup WA 6018
Copy address
Price Undisclosed
- 5Bed
- 2Bath
- 2 Car
- 407m²
House Sold on Wed 10 Aug, 2022
What's around Edmondson Crescent
House description
“Elevated Parkside Family Living”
Land details
Area: 407m²
Interactive media & resources
What's around Edmondson Crescent
 View more
View more View more
View more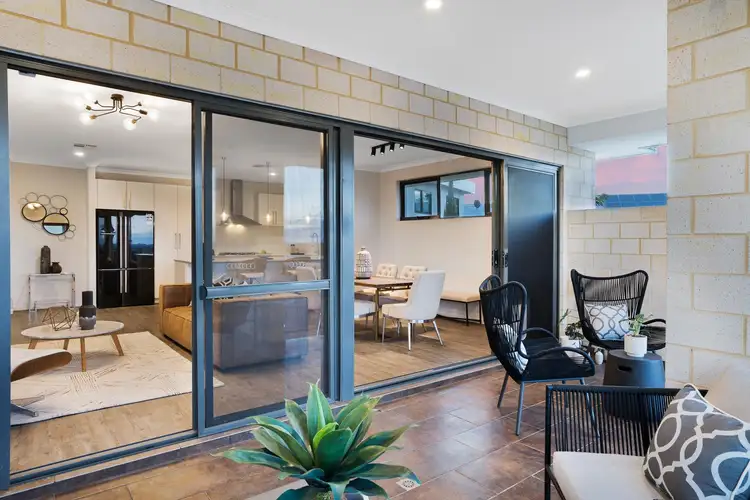 View more
View more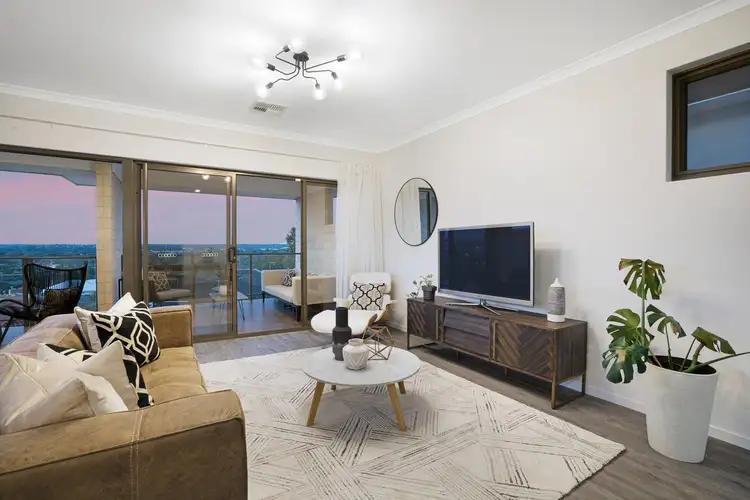 View more
View moreContact the real estate agent

Richard Clucas
Edison McGrath
0Not yet rated
Send an enquiry
This property has been sold
But you can still contact the agent26 Edmondson Crescent, Karrinyup WA 6018
Agency profile
Nearby schools in and around Karrinyup, WA
Top reviews by locals of Karrinyup, WA 6018
Discover what it's like to live in Karrinyup before you inspect or move.
Discussions in Karrinyup, WA
Wondering what the latest hot topics are in Karrinyup, Western Australia?
Similar Houses for sale in Karrinyup, WA 6018
Properties for sale in nearby suburbs
Report Listing

